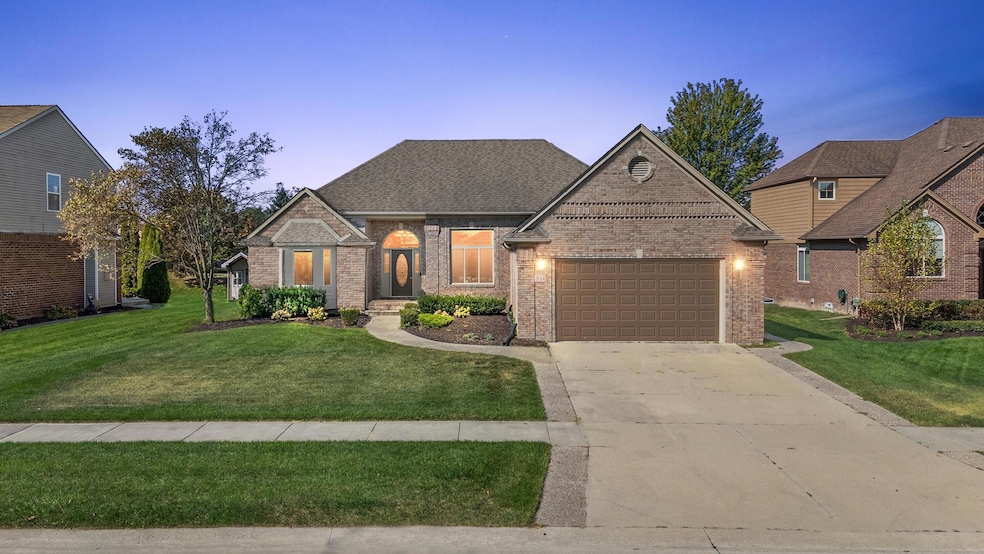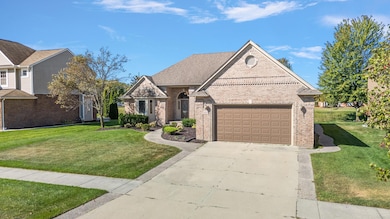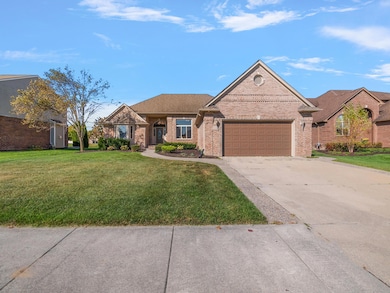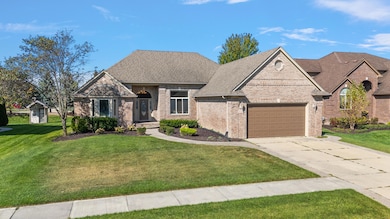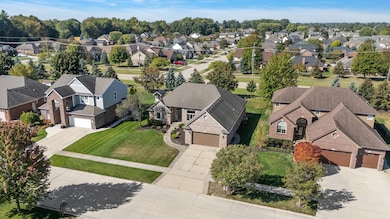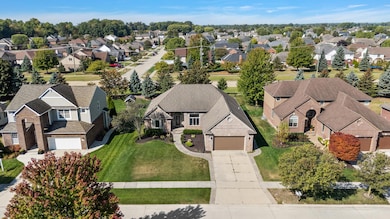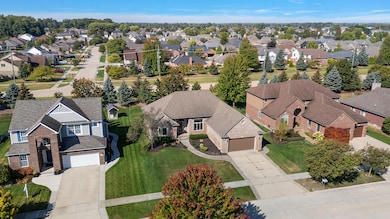50247 Cheltenham Dr Macomb, MI 48044
Estimated payment $3,110/month
Highlights
- Vaulted Ceiling
- Wood Flooring
- Den
- Shawnee Elementary School Rated A-
- Great Room
- Breakfast Area or Nook
About This Home
This beautifully remodeled 2,368 sq. ft. brick ranch offers a thoughtfully designed single-level layout with 3 bedrooms, 2.5 bathrooms, and a versatile den/library. Hardwood flooring runs throughout, complemented by ceramic tile and granite finishes in the kitchen and bathrooms. Sunlight fills the great room, highlighted by vaulted ceilings, recessed lighting, and a cozy gas fireplace. The granite kitchen is ideal for both everyday living and entertaining, featuring an island with snack bar seating, pantry, and stainless steel appliances. A convenient first-floor laundry adds functionality, while the expansive open basement is prepped for full-size living and future customization. Additional highlights include access to a private community saltwater pool. Perfectly situated near shopping, dining, parks, and expressways—just 10-15 minutes from everything—this move-in ready home delivers comfort, convenience, and lifestyle in one complete package.
Home Details
Home Type
- Single Family
Est. Annual Taxes
- $5,571
Year Built
- Built in 2005
Lot Details
- 10,019 Sq Ft Lot
- Lot Dimensions are 131 x 75 x 132 x 75
- Shrub
- Sprinkler System
HOA Fees
- $21 Monthly HOA Fees
Parking
- 2.5 Car Attached Garage
- Garage Door Opener
Home Design
- Brick Exterior Construction
- Shingle Roof
Interior Spaces
- 1-Story Property
- Vaulted Ceiling
- Ceiling Fan
- Recessed Lighting
- Bay Window
- Family Room with Fireplace
- Great Room
- Dining Room
- Den
- Finished Basement
- Basement Fills Entire Space Under The House
Kitchen
- Breakfast Area or Nook
- Oven
- Range
- Microwave
- Dishwasher
Flooring
- Wood
- Ceramic Tile
- Vinyl
Bedrooms and Bathrooms
- 3 Main Level Bedrooms
Laundry
- Laundry Room
- Laundry on main level
- Dryer
- Washer
Outdoor Features
- Patio
Utilities
- Forced Air Heating and Cooling System
- Heating System Uses Natural Gas
- Natural Gas Water Heater
Community Details
- Buckingham Village Sub #2 Subdivision
Map
Home Values in the Area
Average Home Value in this Area
Tax History
| Year | Tax Paid | Tax Assessment Tax Assessment Total Assessment is a certain percentage of the fair market value that is determined by local assessors to be the total taxable value of land and additions on the property. | Land | Improvement |
|---|---|---|---|---|
| 2025 | $5,511 | $235,600 | $0 | $0 |
| 2024 | $4,137 | $232,400 | $0 | $0 |
| 2023 | $3,925 | $213,900 | $0 | $0 |
| 2022 | $5,384 | $190,000 | $0 | $0 |
| 2021 | $7,450 | $180,300 | $0 | $0 |
| 2020 | $6,170 | $174,800 | $0 | $0 |
| 2019 | $5,043 | $163,700 | $0 | $0 |
| 2018 | $5,013 | $157,900 | $0 | $0 |
| 2017 | $4,946 | $150,850 | $34,500 | $116,350 |
| 2016 | $4,177 | $150,850 | $0 | $0 |
| 2015 | $4,079 | $140,520 | $0 | $0 |
| 2014 | $4,079 | $126,400 | $23,500 | $102,900 |
| 2011 | $786 | $128,470 | $20,500 | $107,970 |
Property History
| Date | Event | Price | List to Sale | Price per Sq Ft |
|---|---|---|---|---|
| 11/06/2025 11/06/25 | For Sale | $479,000 | -4.0% | $202 / Sq Ft |
| 10/02/2025 10/02/25 | For Sale | $499,000 | -- | $211 / Sq Ft |
Purchase History
| Date | Type | Sale Price | Title Company |
|---|---|---|---|
| Interfamily Deed Transfer | -- | None Available | |
| Interfamily Deed Transfer | -- | First American Title Ins Co | |
| Sheriffs Deed | $250,771 | None Available | |
| Interfamily Deed Transfer | -- | None Available | |
| Warranty Deed | $257,000 | Greater Macomb Title Agency | |
| Quit Claim Deed | -- | None Available | |
| Warranty Deed | $93,000 | Greco | |
| Warranty Deed | $1,661,400 | -- |
Mortgage History
| Date | Status | Loan Amount | Loan Type |
|---|---|---|---|
| Previous Owner | $157,000 | Purchase Money Mortgage |
Source: MichRIC
MLS Number: 25050264
APN: 20-08-22-152-004
- 50100 Victoria Place
- 50388 Nantwich Dr
- 20416 Banbury Ct
- 20352 Banbury Ct
- 50635 Beckett Ct
- 50682 Beckett Ct
- 50533 Crusader Dr
- Alcott Plan at The Corners at Cherry Glen
- Bedford Plan at The Corners at Cherry Glen
- Countryview Plan at The Corners at Cherry Glen
- 50617 Crusader Dr
- 50649 Crusader Dr
- 49620 Dunhill Dr
- 20488 W Kilburn Dr
- 20569 W Kilburn Dr
- 20473 W Kilburn Dr
- 20409 W Kilburn Dr
- 20847 23 Mile Rd
- 49472 Helmsley Dr
- 46425 E Via Lucca Unit 12
- 50262 Barrett Dr
- 20918 Corey Dr
- 21675 Medallion Ct
- 48540 W Parc Cir
- 18188 Teresa Dr
- 20930 Lyon Dr
- 21724 Summerfield Dr
- 52165 Naugatuck Dr Unit Mike drobek
- 53502 Champlain St
- 53600 Springdale Dr
- 53749 Champlain St
- 49477 Hummel Dr
- 23241 Yarrow Ave
- 52520 North Ave
- 20472 Columbia Dr Unit 173
- 16888 Glenmoor Blvd
- 46105 Rhodes Dr Unit 296
- 46116 Rhodes Dr Unit 326
- 49421 Hayes Rd
- 44565 Bayview Ave
