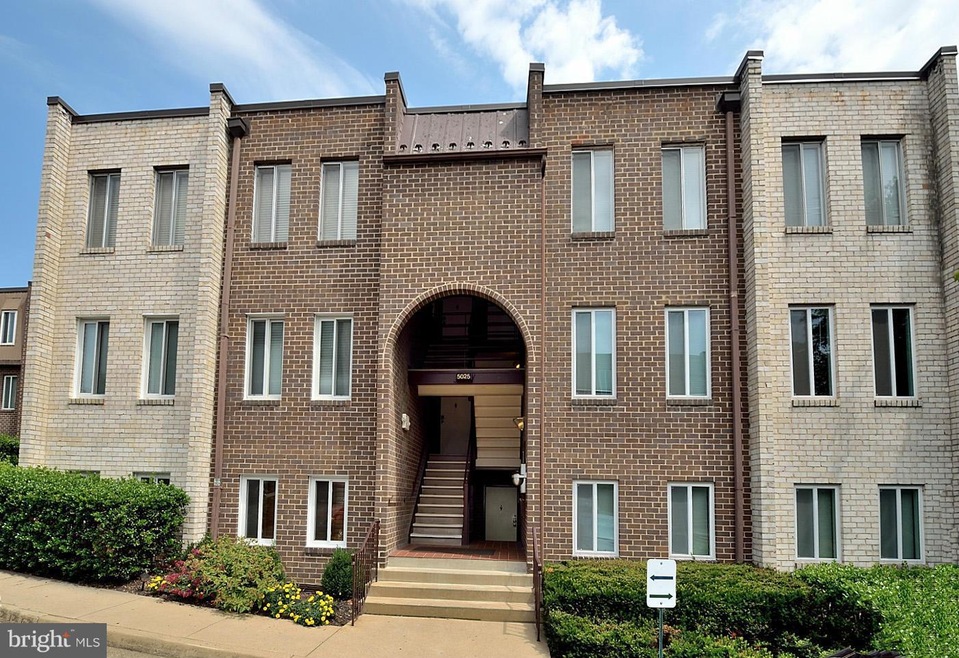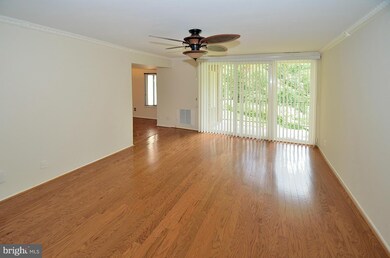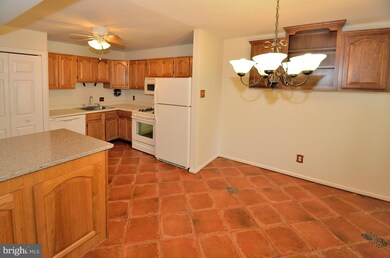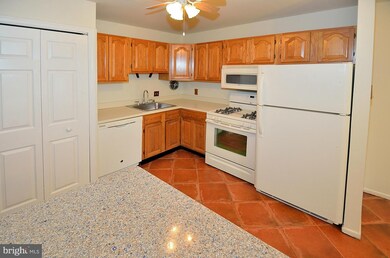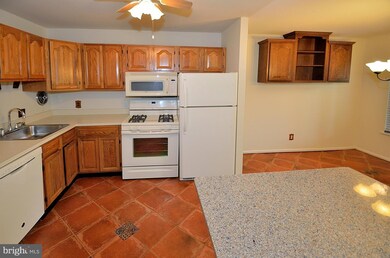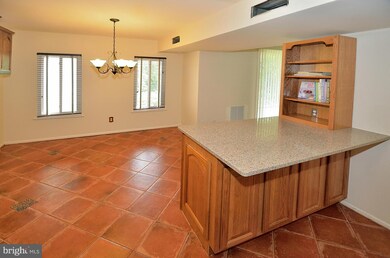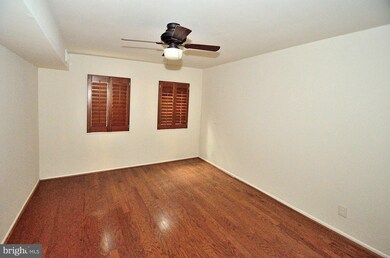
5025 7th Rd S Unit 101 Arlington, VA 22204
Arlington Mill NeighborhoodHighlights
- View of Trees or Woods
- Contemporary Architecture
- Wood Flooring
- Washington Liberty High School Rated A+
- Traditional Floor Plan
- 2-minute walk to Tyrol Hill Park
About This Home
As of July 2017Fabulous 2 BR great commuter's location. Hardwood floors, updated bath & eat-in kitchen with quarry tile flooring, separate breakfast granite countertop. 2 well-proportioned bedrooms & private covered balcony year-round wooded views. Community pool. Close to ART bus, Ballston/Pentagon City metro, nearby park & W/OD bike trail/walking path. Newer furnace, windows, tile, crown molding and blinds.
Property Details
Home Type
- Condominium
Est. Annual Taxes
- $2,230
Year Built
- Built in 1969
Lot Details
- Property is in very good condition
HOA Fees
- $450 Monthly HOA Fees
Parking
- Unassigned Parking
Home Design
- Contemporary Architecture
- Brick Exterior Construction
Interior Spaces
- 1,023 Sq Ft Home
- Property has 1 Level
- Traditional Floor Plan
- Crown Molding
- Ceiling Fan
- Window Treatments
- Sliding Doors
- Living Room
- Wood Flooring
- Views of Woods
Kitchen
- Breakfast Area or Nook
- Eat-In Kitchen
- Gas Oven or Range
- <<microwave>>
- Dishwasher
- Upgraded Countertops
- Disposal
Bedrooms and Bathrooms
- 2 Main Level Bedrooms
- En-Suite Primary Bedroom
- 1 Full Bathroom
Laundry
- Dryer
- Washer
Utilities
- Forced Air Heating and Cooling System
- Natural Gas Water Heater
- Cable TV Available
Listing and Financial Details
- Assessor Parcel Number 22-001-677
Community Details
Overview
- Association fees include lawn maintenance, exterior building maintenance, gas, heat, insurance, management, pool(s), reserve funds, sewer, trash, water
- Low-Rise Condominium
- Park Spring Community
- Park Spring Subdivision
- The community has rules related to parking rules
Amenities
- Common Area
Recreation
- Community Pool
Ownership History
Purchase Details
Home Financials for this Owner
Home Financials are based on the most recent Mortgage that was taken out on this home.Purchase Details
Home Financials for this Owner
Home Financials are based on the most recent Mortgage that was taken out on this home.Purchase Details
Home Financials for this Owner
Home Financials are based on the most recent Mortgage that was taken out on this home.Similar Homes in Arlington, VA
Home Values in the Area
Average Home Value in this Area
Purchase History
| Date | Type | Sale Price | Title Company |
|---|---|---|---|
| Deed | $250,200 | Chicago Title Insurance Co | |
| Warranty Deed | $245,000 | -- | |
| Deed | $250,000 | -- |
Mortgage History
| Date | Status | Loan Amount | Loan Type |
|---|---|---|---|
| Open | $187,650 | Adjustable Rate Mortgage/ARM | |
| Previous Owner | $196,000 | New Conventional | |
| Previous Owner | $35,000 | Stand Alone Second | |
| Previous Owner | $250,000 | New Conventional | |
| Previous Owner | $200,000 | New Conventional |
Property History
| Date | Event | Price | Change | Sq Ft Price |
|---|---|---|---|---|
| 07/31/2017 07/31/17 | Sold | $250,200 | -1.9% | $245 / Sq Ft |
| 06/26/2017 06/26/17 | Pending | -- | -- | -- |
| 06/21/2017 06/21/17 | For Sale | $255,000 | +4.1% | $249 / Sq Ft |
| 10/24/2014 10/24/14 | Sold | $245,000 | -2.0% | $239 / Sq Ft |
| 09/19/2014 09/19/14 | Pending | -- | -- | -- |
| 09/13/2014 09/13/14 | Price Changed | $250,000 | -5.7% | $244 / Sq Ft |
| 08/08/2014 08/08/14 | For Sale | $265,000 | -- | $259 / Sq Ft |
Tax History Compared to Growth
Tax History
| Year | Tax Paid | Tax Assessment Tax Assessment Total Assessment is a certain percentage of the fair market value that is determined by local assessors to be the total taxable value of land and additions on the property. | Land | Improvement |
|---|---|---|---|---|
| 2025 | $3,442 | $333,200 | $78,800 | $254,400 |
| 2024 | $3,318 | $321,200 | $78,800 | $242,400 |
| 2023 | $2,987 | $290,000 | $78,800 | $211,200 |
| 2022 | $2,810 | $272,800 | $78,800 | $194,000 |
| 2021 | $2,699 | $262,000 | $78,800 | $183,200 |
| 2020 | $2,670 | $260,200 | $35,800 | $224,400 |
| 2019 | $2,463 | $240,100 | $35,800 | $204,300 |
| 2018 | $2,522 | $250,700 | $35,800 | $214,900 |
| 2017 | $2,346 | $233,200 | $35,800 | $197,400 |
| 2016 | $2,292 | $231,300 | $35,800 | $195,500 |
| 2015 | $2,230 | $223,900 | $35,800 | $188,100 |
| 2014 | $2,230 | $223,900 | $35,800 | $188,100 |
Agents Affiliated with this Home
-
E
Seller's Agent in 2017
Eileen Gillis
BHHS PenFed (actual)
-
M
Buyer's Agent in 2017
Mary Sammartino
BHHS PenFed (actual)
-
Lisa Ford

Seller's Agent in 2014
Lisa Ford
Pearson Smith Realty, LLC
(703) 795-6775
96 Total Sales
-
Betsy Rutkowski

Buyer's Agent in 2014
Betsy Rutkowski
Long & Foster
(703) 229-3368
34 Total Sales
Map
Source: Bright MLS
MLS Number: 1001593165
APN: 22-001-677
- 5041 7th Rd S Unit 102
- 5017 7th Rd S Unit 101
- 5049 7th Rd S Unit 201
- 5065 7th Rd S Unit 202
- 5070 7th Rd S Unit T2
- 808 S Arlington Mill Dr Unit 9202
- 4756 6th St S
- 4752 6th St S
- 117 S Aberdeen St
- 824 S Arlington Mill Dr Unit 203
- 4835 9th St S
- 125 S Columbus St
- 5427 3rd St S
- 5300 Columbia Pike Unit 315
- 5300 Columbia Pike Unit 904
- 989 S Buchanan St Unit 221
- 989 S Buchanan St Unit 409
- 989 S Buchanan St Unit 208
- 989 S Buchanan St Unit 320
- 5565 Columbia Pike Unit 412
