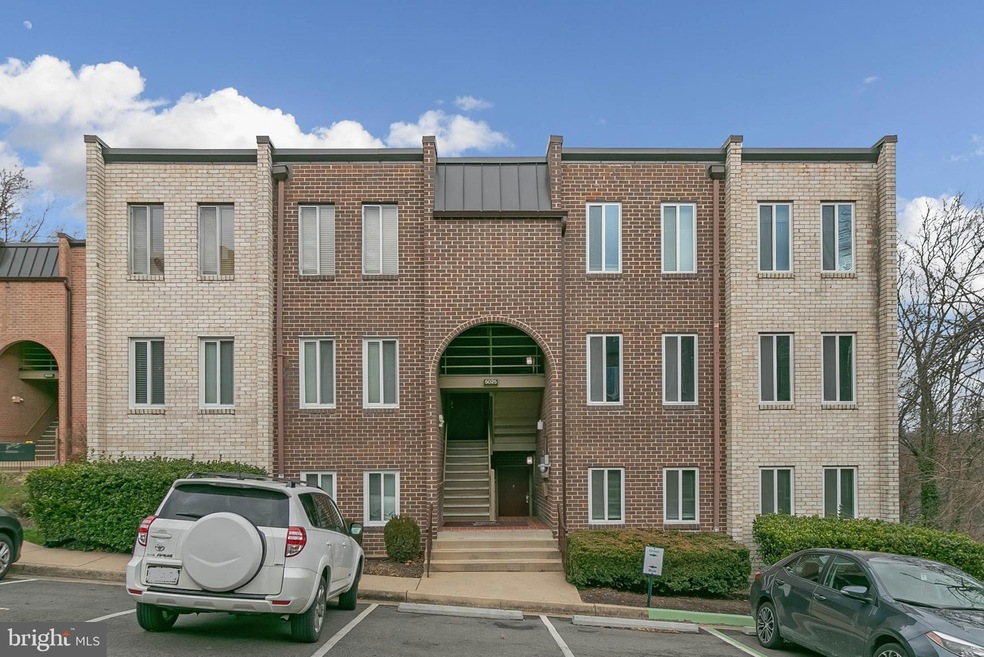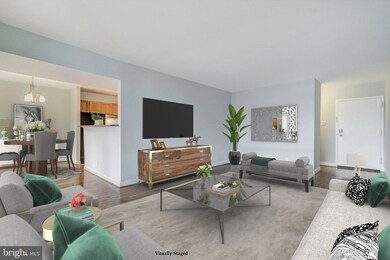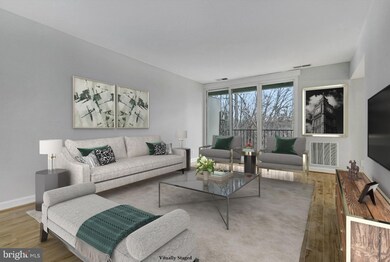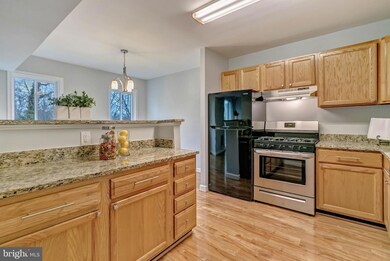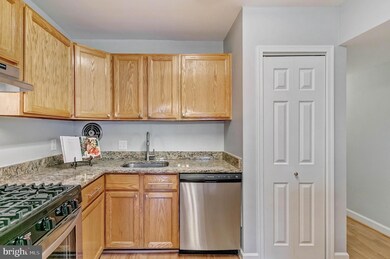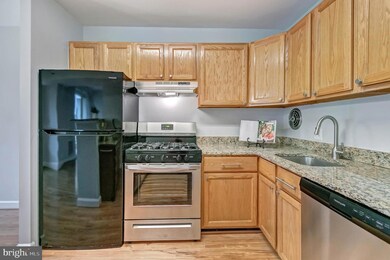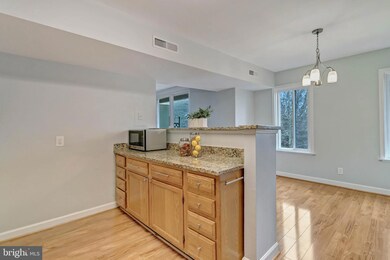
5025 7th Rd S Unit 202 Arlington, VA 22204
Arlington Mill NeighborhoodHighlights
- View of Trees or Woods
- Traditional Architecture
- Jogging Path
- Washington Liberty High School Rated A+
- Community Pool
- 2-minute walk to Tyrol Hill Park
About This Home
As of June 2024Why rent when you can own a lovely condo in a great location? We’ve updated this great unit so it’s move-in ready with brand new appliances including a gas range. All new paint and new premium Laminate flooring in the living area and carpeting in the bedrooms. The bathroom was updated a few years ago with new vanity and subway tile. This is a spacious and bright home that backs to the park for privacy. Enjoy coffee on the balcony. The kitchen features a breakfast bar and a pantry that also has the potential to install a washer-dryer. New HVAC in 2019. A bonus storage area in the lower level conveniently located near the laundry room. Located in the Park Spring Condo, a well-maintained community whose amenities include an outdoor pool. Pet Policy: Dogs no more than 15 to 18 inches in height and no more than 25-30 pounds in weight. The number of dogs and/or cats in any one unit is limited to three (3). Close to Tyrol Hill park with its tot lot and recreation and picnic areas. Arlington Mill Community Center nearby. Be near the Columbia Pike revitalization area. Close to lots of great shopping including grocery stores, fashion, and home stores. Convenient for commuting with bus routes along 7th Rd and Columbia Pike. Great commute to the Pentagon and Amazon-National Landing. Reagan National airport is under 7 miles away. Make this special condo your new home!
Property Details
Home Type
- Condominium
Est. Annual Taxes
- $2,669
Year Built
- Built in 1969 | Remodeled in 2020
Lot Details
- Property is in excellent condition
HOA Fees
- $500 Monthly HOA Fees
Home Design
- Traditional Architecture
- Brick Exterior Construction
Interior Spaces
- 1,023 Sq Ft Home
- Property has 4 Levels
- Living Room
- Dining Room
- Carpet
- Views of Woods
Kitchen
- Gas Oven or Range
- Dishwasher
- Disposal
Bedrooms and Bathrooms
- 2 Main Level Bedrooms
- En-Suite Primary Bedroom
- Walk-In Closet
- 1 Full Bathroom
Home Security
Parking
- 2 Open Parking Spaces
- 2 Parking Spaces
- Parking Lot
- Parking Permit Included
- Assigned Parking
- Unassigned Parking
Schools
- Carlin Springs Elementary School
- Kenmore Middle School
- Washington-Liberty High School
Utilities
- Forced Air Heating and Cooling System
- Electric Water Heater
- Cable TV Available
Listing and Financial Details
- Assessor Parcel Number 22-001-680
Community Details
Overview
- Association fees include exterior building maintenance, management, pool(s), reserve funds, snow removal, water, gas, heat
- Low-Rise Condominium
- Park Spring Condos
- Park Spring Community
- Park Spring Subdivision
- Property Manager
Recreation
- Community Pool
- Jogging Path
Pet Policy
- Limit on the number of pets
- Pet Size Limit
- Dogs and Cats Allowed
Additional Features
- Laundry Facilities
- Fire and Smoke Detector
Ownership History
Purchase Details
Home Financials for this Owner
Home Financials are based on the most recent Mortgage that was taken out on this home.Purchase Details
Home Financials for this Owner
Home Financials are based on the most recent Mortgage that was taken out on this home.Purchase Details
Home Financials for this Owner
Home Financials are based on the most recent Mortgage that was taken out on this home.Purchase Details
Home Financials for this Owner
Home Financials are based on the most recent Mortgage that was taken out on this home.Purchase Details
Home Financials for this Owner
Home Financials are based on the most recent Mortgage that was taken out on this home.Purchase Details
Home Financials for this Owner
Home Financials are based on the most recent Mortgage that was taken out on this home.Similar Homes in Arlington, VA
Home Values in the Area
Average Home Value in this Area
Purchase History
| Date | Type | Sale Price | Title Company |
|---|---|---|---|
| Deed | $334,990 | Cardinal Title | |
| Bargain Sale Deed | $290,000 | Quality Title | |
| Warranty Deed | $254,000 | -- | |
| Warranty Deed | $235,000 | -- | |
| Deed | $162,000 | -- | |
| Deed | $86,500 | -- |
Mortgage History
| Date | Status | Loan Amount | Loan Type |
|---|---|---|---|
| Open | $300,000 | VA | |
| Previous Owner | $281,300 | New Conventional | |
| Previous Owner | $246,380 | New Conventional | |
| Previous Owner | $235,000 | VA | |
| Previous Owner | $161,000 | New Conventional | |
| Previous Owner | $98,000 | Credit Line Revolving | |
| Previous Owner | $158,000 | FHA | |
| Previous Owner | $158,355 | FHA | |
| Previous Owner | $89,050 | No Value Available |
Property History
| Date | Event | Price | Change | Sq Ft Price |
|---|---|---|---|---|
| 06/17/2024 06/17/24 | Sold | $334,990 | 0.0% | $327 / Sq Ft |
| 05/13/2024 05/13/24 | For Sale | $334,990 | 0.0% | $327 / Sq Ft |
| 09/12/2023 09/12/23 | Rented | $2,000 | 0.0% | -- |
| 09/01/2023 09/01/23 | Price Changed | $2,000 | -4.8% | $2 / Sq Ft |
| 08/18/2023 08/18/23 | For Rent | $2,100 | 0.0% | -- |
| 02/26/2021 02/26/21 | Sold | $290,000 | 0.0% | $283 / Sq Ft |
| 02/03/2021 02/03/21 | Pending | -- | -- | -- |
| 01/28/2021 01/28/21 | For Sale | $290,000 | +14.2% | $283 / Sq Ft |
| 03/27/2014 03/27/14 | Sold | $254,000 | +0.8% | $248 / Sq Ft |
| 02/11/2014 02/11/14 | Pending | -- | -- | -- |
| 02/07/2014 02/07/14 | For Sale | $252,000 | +7.2% | $246 / Sq Ft |
| 08/02/2012 08/02/12 | Sold | $235,000 | +2.2% | $230 / Sq Ft |
| 06/16/2012 06/16/12 | Pending | -- | -- | -- |
| 06/08/2012 06/08/12 | For Sale | $230,000 | -- | $225 / Sq Ft |
Tax History Compared to Growth
Tax History
| Year | Tax Paid | Tax Assessment Tax Assessment Total Assessment is a certain percentage of the fair market value that is determined by local assessors to be the total taxable value of land and additions on the property. | Land | Improvement |
|---|---|---|---|---|
| 2025 | $3,442 | $333,200 | $78,800 | $254,400 |
| 2024 | $3,318 | $321,200 | $78,800 | $242,400 |
| 2023 | $2,987 | $290,000 | $78,800 | $211,200 |
| 2022 | $2,810 | $272,800 | $78,800 | $194,000 |
| 2021 | $2,699 | $262,000 | $78,800 | $183,200 |
| 2020 | $2,670 | $260,200 | $35,800 | $224,400 |
| 2019 | $2,463 | $240,100 | $35,800 | $204,300 |
| 2018 | $2,522 | $250,700 | $35,800 | $214,900 |
| 2017 | $2,346 | $233,200 | $35,800 | $197,400 |
| 2016 | $2,292 | $231,300 | $35,800 | $195,500 |
| 2015 | $2,230 | $223,900 | $35,800 | $188,100 |
| 2014 | $2,230 | $223,900 | $35,800 | $188,100 |
Agents Affiliated with this Home
-
Evelin Perez
E
Seller's Agent in 2024
Evelin Perez
Century 21 Redwood Realty
(703) 713-5599
1 in this area
2 Total Sales
-
Ali Daneshzadeh

Buyer's Agent in 2024
Ali Daneshzadeh
Samson Properties
(703) 801-5443
1 in this area
184 Total Sales
-
Melissa Weinberg

Seller's Agent in 2023
Melissa Weinberg
Pearson Smith Realty, LLC
(703) 424-5902
68 Total Sales
-
Pam Golomb
P
Buyer's Agent in 2023
Pam Golomb
Long & Foster
(703) 947-7229
1 Total Sale
-
Juli Clifford

Seller's Agent in 2021
Juli Clifford
Compass
(703) 980-0243
1 in this area
41 Total Sales
-
Guiselle Ortega

Buyer's Agent in 2021
Guiselle Ortega
Keller Williams Fairfax Gateway
(703) 862-2432
1 in this area
41 Total Sales
Map
Source: Bright MLS
MLS Number: VAAR175650
APN: 22-001-680
- 5041 7th Rd S Unit 102
- 5017 7th Rd S Unit 101
- 5049 7th Rd S Unit 201
- 5065 7th Rd S Unit 202
- 5070 7th Rd S Unit T2
- 808 S Arlington Mill Dr Unit 9202
- 4756 6th St S
- 4752 6th St S
- 117 S Aberdeen St
- 824 S Arlington Mill Dr Unit 203
- 4835 9th St S
- 125 S Columbus St
- 5427 3rd St S
- 5300 Columbia Pike Unit 315
- 5300 Columbia Pike Unit 904
- 989 S Buchanan St Unit 221
- 989 S Buchanan St Unit 409
- 989 S Buchanan St Unit 208
- 989 S Buchanan St Unit 320
- 5565 Columbia Pike Unit 412
