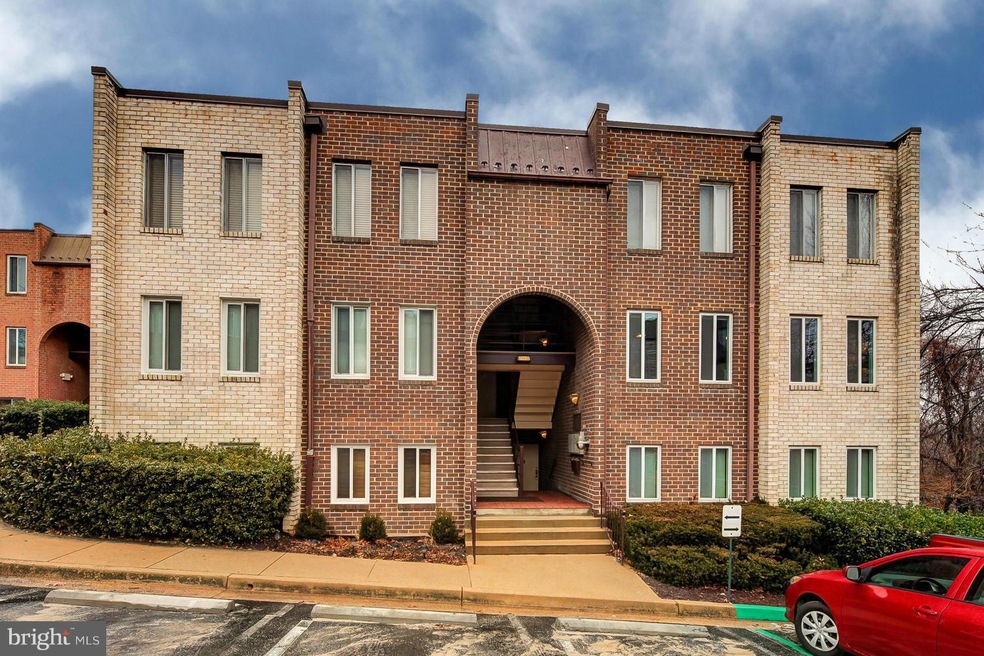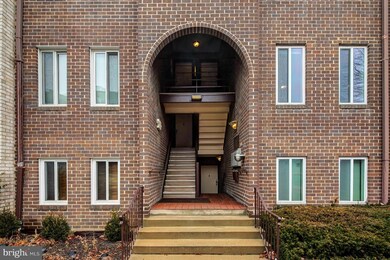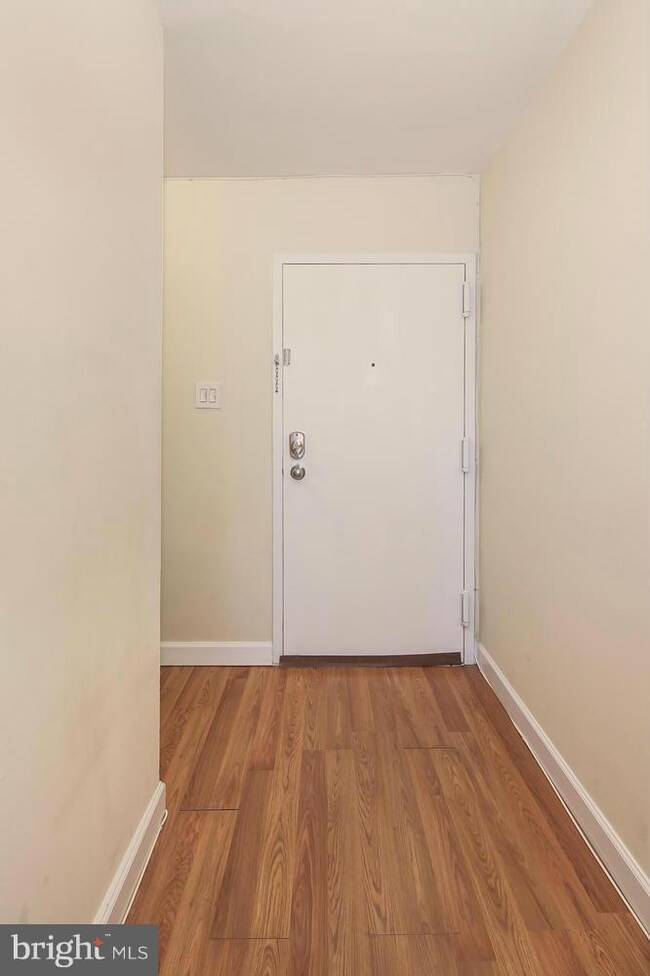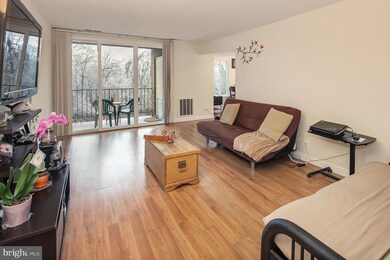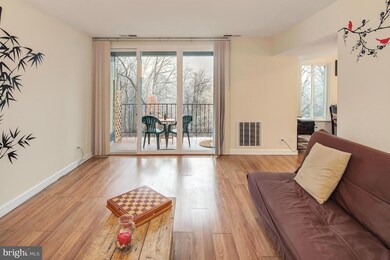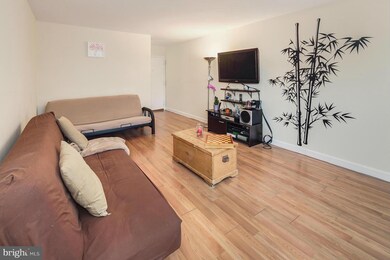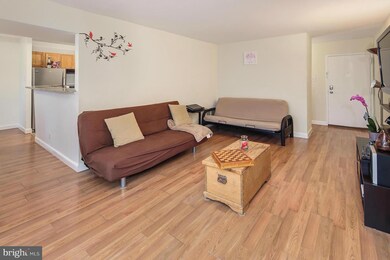
5025 7th Rd S Unit 202 Arlington, VA 22204
Arlington Mill NeighborhoodHighlights
- Gourmet Kitchen
- Traditional Floor Plan
- Upgraded Countertops
- Washington Liberty High School Rated A+
- Traditional Architecture
- 2-minute walk to Tyrol Hill Park
About This Home
As of June 2024Wonderfully maintained, updated 2 BR condo unit with GRANITE countertops, NEW windows, private balcony backing to W&OD trail, hard wood flooring and fresh neutral paint throughout. The home also features brand new SS appliances, new SS electronic door lock, and is pet friendly. Located in a quiet part of the community, close to parks, shopping, major routes, & both Ballston / Pentagon City Metro
Property Details
Home Type
- Condominium
Est. Annual Taxes
- $2,083
Year Built
- Built in 1969
Lot Details
- Property is in very good condition
HOA Fees
- $450 Monthly HOA Fees
Parking
- Unassigned Parking
Home Design
- Traditional Architecture
- Brick Exterior Construction
Interior Spaces
- 1,023 Sq Ft Home
- Property has 1 Level
- Traditional Floor Plan
- Window Treatments
- Dining Area
Kitchen
- Gourmet Kitchen
- Gas Oven or Range
- Dishwasher
- Upgraded Countertops
- Disposal
Bedrooms and Bathrooms
- 2 Main Level Bedrooms
- 1 Full Bathroom
Outdoor Features
- Balcony
- Outdoor Storage
Utilities
- Forced Air Heating and Cooling System
- Natural Gas Water Heater
Listing and Financial Details
- Assessor Parcel Number 22-001-680
Community Details
Overview
- Association fees include electricity, air conditioning, exterior building maintenance, lawn maintenance, insurance, management, pool(s), reserve funds, snow removal, trash, water
- Low-Rise Condominium
- Park Spring Community
- Park Spring Subdivision
Amenities
- Common Area
- Laundry Facilities
Recreation
- Community Pool
Pet Policy
- Pets Allowed
Ownership History
Purchase Details
Home Financials for this Owner
Home Financials are based on the most recent Mortgage that was taken out on this home.Purchase Details
Home Financials for this Owner
Home Financials are based on the most recent Mortgage that was taken out on this home.Purchase Details
Home Financials for this Owner
Home Financials are based on the most recent Mortgage that was taken out on this home.Purchase Details
Home Financials for this Owner
Home Financials are based on the most recent Mortgage that was taken out on this home.Purchase Details
Home Financials for this Owner
Home Financials are based on the most recent Mortgage that was taken out on this home.Purchase Details
Home Financials for this Owner
Home Financials are based on the most recent Mortgage that was taken out on this home.Similar Homes in Arlington, VA
Home Values in the Area
Average Home Value in this Area
Purchase History
| Date | Type | Sale Price | Title Company |
|---|---|---|---|
| Deed | $334,990 | Cardinal Title | |
| Bargain Sale Deed | $290,000 | Quality Title | |
| Warranty Deed | $254,000 | -- | |
| Warranty Deed | $235,000 | -- | |
| Deed | $162,000 | -- | |
| Deed | $86,500 | -- |
Mortgage History
| Date | Status | Loan Amount | Loan Type |
|---|---|---|---|
| Open | $300,000 | VA | |
| Previous Owner | $281,300 | New Conventional | |
| Previous Owner | $246,380 | New Conventional | |
| Previous Owner | $235,000 | VA | |
| Previous Owner | $161,000 | New Conventional | |
| Previous Owner | $98,000 | Credit Line Revolving | |
| Previous Owner | $158,000 | FHA | |
| Previous Owner | $158,355 | FHA | |
| Previous Owner | $89,050 | No Value Available |
Property History
| Date | Event | Price | Change | Sq Ft Price |
|---|---|---|---|---|
| 06/17/2024 06/17/24 | Sold | $334,990 | 0.0% | $327 / Sq Ft |
| 05/13/2024 05/13/24 | For Sale | $334,990 | 0.0% | $327 / Sq Ft |
| 09/12/2023 09/12/23 | Rented | $2,000 | 0.0% | -- |
| 09/01/2023 09/01/23 | Price Changed | $2,000 | -4.8% | $2 / Sq Ft |
| 08/18/2023 08/18/23 | For Rent | $2,100 | 0.0% | -- |
| 02/26/2021 02/26/21 | Sold | $290,000 | 0.0% | $283 / Sq Ft |
| 02/03/2021 02/03/21 | Pending | -- | -- | -- |
| 01/28/2021 01/28/21 | For Sale | $290,000 | +14.2% | $283 / Sq Ft |
| 03/27/2014 03/27/14 | Sold | $254,000 | +0.8% | $248 / Sq Ft |
| 02/11/2014 02/11/14 | Pending | -- | -- | -- |
| 02/07/2014 02/07/14 | For Sale | $252,000 | +7.2% | $246 / Sq Ft |
| 08/02/2012 08/02/12 | Sold | $235,000 | +2.2% | $230 / Sq Ft |
| 06/16/2012 06/16/12 | Pending | -- | -- | -- |
| 06/08/2012 06/08/12 | For Sale | $230,000 | -- | $225 / Sq Ft |
Tax History Compared to Growth
Tax History
| Year | Tax Paid | Tax Assessment Tax Assessment Total Assessment is a certain percentage of the fair market value that is determined by local assessors to be the total taxable value of land and additions on the property. | Land | Improvement |
|---|---|---|---|---|
| 2025 | $3,442 | $333,200 | $78,800 | $254,400 |
| 2024 | $3,318 | $321,200 | $78,800 | $242,400 |
| 2023 | $2,987 | $290,000 | $78,800 | $211,200 |
| 2022 | $2,810 | $272,800 | $78,800 | $194,000 |
| 2021 | $2,699 | $262,000 | $78,800 | $183,200 |
| 2020 | $2,670 | $260,200 | $35,800 | $224,400 |
| 2019 | $2,463 | $240,100 | $35,800 | $204,300 |
| 2018 | $2,522 | $250,700 | $35,800 | $214,900 |
| 2017 | $2,346 | $233,200 | $35,800 | $197,400 |
| 2016 | $2,292 | $231,300 | $35,800 | $195,500 |
| 2015 | $2,230 | $223,900 | $35,800 | $188,100 |
| 2014 | $2,230 | $223,900 | $35,800 | $188,100 |
Agents Affiliated with this Home
-
Evelin Perez
E
Seller's Agent in 2024
Evelin Perez
Century 21 Redwood Realty
(703) 713-5599
1 in this area
2 Total Sales
-
Ali Daneshzadeh

Buyer's Agent in 2024
Ali Daneshzadeh
Samson Properties
(703) 801-5443
1 in this area
184 Total Sales
-
Melissa Weinberg

Seller's Agent in 2023
Melissa Weinberg
Pearson Smith Realty, LLC
(703) 424-5902
68 Total Sales
-
Pam Golomb
P
Buyer's Agent in 2023
Pam Golomb
Long & Foster
(703) 947-7229
1 Total Sale
-
Juli Clifford

Seller's Agent in 2021
Juli Clifford
Compass
(703) 980-0243
1 in this area
41 Total Sales
-
Guiselle Ortega

Buyer's Agent in 2021
Guiselle Ortega
Keller Williams Fairfax Gateway
(703) 862-2432
1 in this area
41 Total Sales
Map
Source: Bright MLS
MLS Number: 1001587289
APN: 22-001-680
- 5017 7th Rd S Unit 101
- 5041 7th Rd S Unit 102
- 5049 7th Rd S Unit 201
- 5065 7th Rd S Unit 202
- 5070 7th Rd S Unit T2
- 808 S Arlington Mill Dr Unit 9202
- 824 S Arlington Mill Dr Unit 203
- 4756 6th St S
- 4752 6th St S
- 117 S Aberdeen St
- 4835 9th St S
- 125 S Columbus St
- 5300 Columbia Pike Unit 315
- 5300 Columbia Pike Unit 904
- 5427 3rd St S
- 989 S Buchanan St Unit 221
- 989 S Buchanan St Unit 409
- 989 S Buchanan St Unit 208
- 989 S Buchanan St Unit 320
- 5565 Columbia Pike Unit 412
