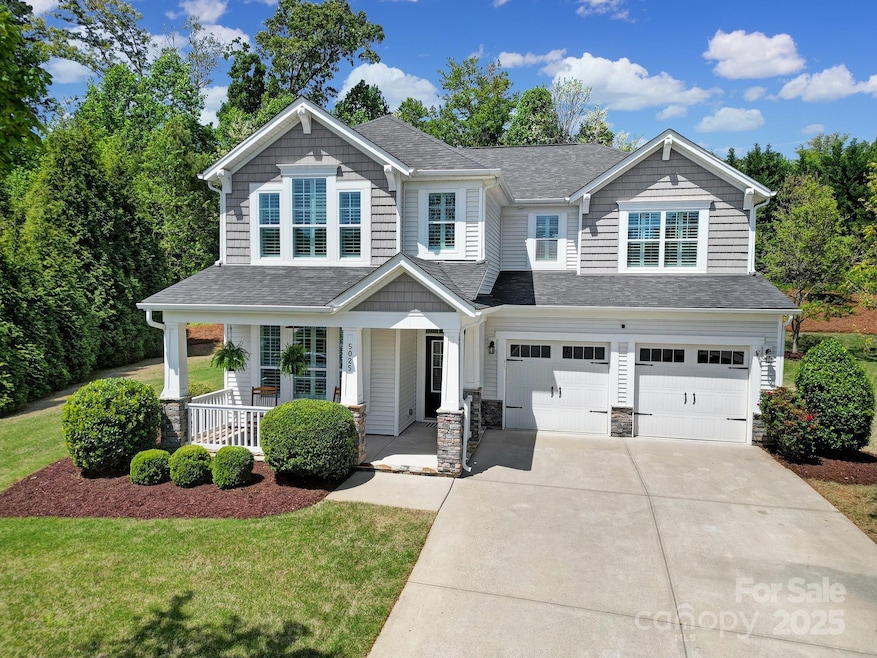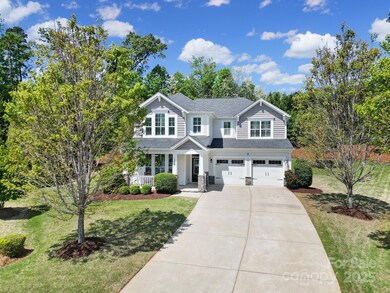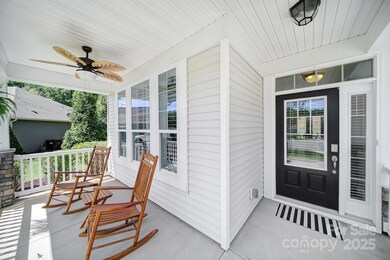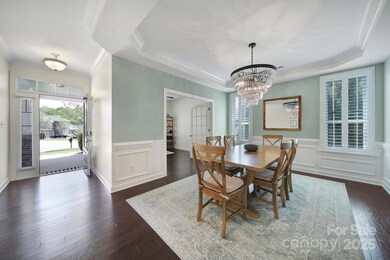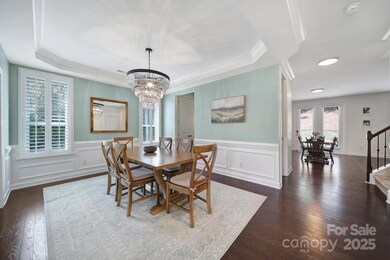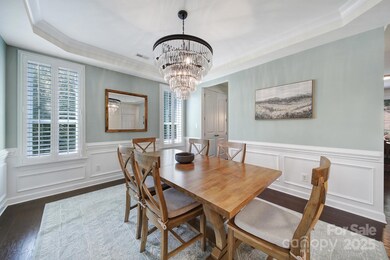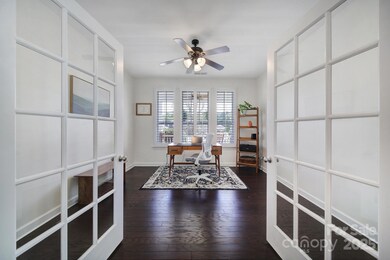
5025 Willing Ct Indian Land, SC 29707
Highlights
- Open Floorplan
- Wood Flooring
- Covered patio or porch
- Van Wyck Elementary School Rated A-
- Community Pool
- 2 Car Attached Garage
About This Home
As of June 2025Charming Home on a cul-de-sac with wooded views. Welcome to this beautifully maintained two-story home nestled on a serene cul-de-sac with a private, wooded lot. Step inside to a spacious living room featuring built-in shelving and a cozy gas fireplace—perfect for relaxing evenings.The dining room impresses with a tray ceiling, elegant chandelier, and French doors leading to a private office or flex space.Kitchen boasts granite countertops, a freshly grouted and sealed backsplash, 2025 fridge and faucet ideal for any home chef. Plantation shutters add a touch of classic charm throughout. Upstairs, a large loft provides the perfect space for entertaining, gaming, or movie nights.The primary suite offers a peaceful retreat with a tray ceiling and generous space. Recent upgrades include a 2024 a/c, carpet, and extended patio.Painted garage featuring polyaspartic floor coating and overhead storage.This home blends comfort, functionality, and timeless details in a sought-after location.
Last Agent to Sell the Property
Assist2sell Buyers & Sellers 1st Choice LLC Brokerage Email: kim@assist2sell.com License #101925 Listed on: 04/19/2025
Home Details
Home Type
- Single Family
Est. Annual Taxes
- $3,608
Year Built
- Built in 2015
Lot Details
- Irrigation
- Property is zoned MDR
HOA Fees
- $78 Monthly HOA Fees
Parking
- 2 Car Attached Garage
- Front Facing Garage
- Driveway
Home Design
- Slab Foundation
- Composition Roof
- Hardboard
Interior Spaces
- 2-Story Property
- Open Floorplan
- Built-In Features
- Living Room with Fireplace
- Pull Down Stairs to Attic
Kitchen
- Electric Oven
- <<microwave>>
- Dishwasher
- Kitchen Island
- Disposal
Flooring
- Wood
- Tile
Bedrooms and Bathrooms
- 4 Bedrooms
- Walk-In Closet
Outdoor Features
- Covered patio or porch
Schools
- Indian Land Elementary And Middle School
- Indian Land High School
Utilities
- Forced Air Heating and Cooling System
- Vented Exhaust Fan
- Cable TV Available
Listing and Financial Details
- Assessor Parcel Number 0013E-0A-126.00
Community Details
Overview
- Hawthorne Property Management Association, Phone Number (704) 377-0144
- Built by Mattamy Homes
- Shelly Woods Subdivision
- Mandatory home owners association
Recreation
- Community Playground
- Community Pool
Ownership History
Purchase Details
Home Financials for this Owner
Home Financials are based on the most recent Mortgage that was taken out on this home.Purchase Details
Purchase Details
Home Financials for this Owner
Home Financials are based on the most recent Mortgage that was taken out on this home.Purchase Details
Home Financials for this Owner
Home Financials are based on the most recent Mortgage that was taken out on this home.Similar Homes in the area
Home Values in the Area
Average Home Value in this Area
Purchase History
| Date | Type | Sale Price | Title Company |
|---|---|---|---|
| Deed | $610,000 | None Listed On Document | |
| Deed | -- | None Listed On Document | |
| Deed | $562,000 | None Listed On Document | |
| Deed | $294,614 | -- |
Mortgage History
| Date | Status | Loan Amount | Loan Type |
|---|---|---|---|
| Open | $579,500 | New Conventional | |
| Previous Owner | $500,000 | New Conventional | |
| Previous Owner | $142,000 | New Conventional | |
| Previous Owner | $100,000 | New Conventional | |
| Previous Owner | $265,000 | New Conventional | |
| Previous Owner | $83,400 | New Conventional | |
| Previous Owner | $11,700 | Unknown | |
| Previous Owner | $279,884 | New Conventional |
Property History
| Date | Event | Price | Change | Sq Ft Price |
|---|---|---|---|---|
| 06/17/2025 06/17/25 | Sold | $610,000 | +1.8% | $215 / Sq Ft |
| 04/19/2025 04/19/25 | For Sale | $599,000 | +6.6% | $211 / Sq Ft |
| 09/06/2023 09/06/23 | Sold | $562,000 | +5.0% | $199 / Sq Ft |
| 08/06/2023 08/06/23 | Pending | -- | -- | -- |
| 08/02/2023 08/02/23 | For Sale | $535,000 | -- | $190 / Sq Ft |
Tax History Compared to Growth
Tax History
| Year | Tax Paid | Tax Assessment Tax Assessment Total Assessment is a certain percentage of the fair market value that is determined by local assessors to be the total taxable value of land and additions on the property. | Land | Improvement |
|---|---|---|---|---|
| 2024 | $3,608 | $21,560 | $3,000 | $18,560 |
| 2023 | $2,127 | $12,544 | $2,000 | $10,544 |
| 2022 | $2,349 | $14,444 | $2,000 | $12,444 |
| 2021 | $2,303 | $14,444 | $2,000 | $12,444 |
| 2020 | $2,152 | $13,060 | $2,000 | $11,060 |
| 2019 | $4,416 | $13,060 | $2,000 | $11,060 |
| 2018 | $4,250 | $13,060 | $2,000 | $11,060 |
| 2017 | $2,106 | $0 | $0 | $0 |
| 2016 | $5,979 | $0 | $0 | $0 |
| 2015 | -- | $0 | $0 | $0 |
Agents Affiliated with this Home
-
Kim Mccorkle

Seller's Agent in 2025
Kim Mccorkle
Assist2sell Buyers & Sellers 1st Choice LLC
(704) 644-9577
9 in this area
113 Total Sales
-
Kristen Pegg

Buyer's Agent in 2025
Kristen Pegg
Cottingham Chalk
(336) 409-9992
9 in this area
159 Total Sales
-
J
Seller's Agent in 2023
Jon Wian
Keller Williams South Park
-
Kelly Blandford

Buyer's Agent in 2023
Kelly Blandford
Helen Adams Realty
(704) 907-4560
12 in this area
86 Total Sales
Map
Source: Canopy MLS (Canopy Realtor® Association)
MLS Number: 4247233
APN: 0013E-0A-126.00
- 2108 Clarion Dr
- 1209 Shelly Woods Dr
- 1066 Shelly Woods Dr
- 2132 Flicker Rd Unit 1032B
- 2158 Flicker Rd Unit 1034C
- 2144 Flicker Rd Unit 1033B
- 2137 Flicker Rd Unit 1082B
- 140 Halifax Dr
- 857 Spelman Dr
- 6882 Wilson Creek Dr
- 169 Halifax Dr
- 3486 Duchess Ave
- 8039 Scarlet Oak Terrace
- 3079 Azalea Dr
- 3033 Honeylocust Ln
- 5239 Scotts Creek Rd
- 5276 Scotts Creek Rd
- 4453 Family Trail Dr
- 4457 Family Trail Dr
- 4461 Family Trail Dr
