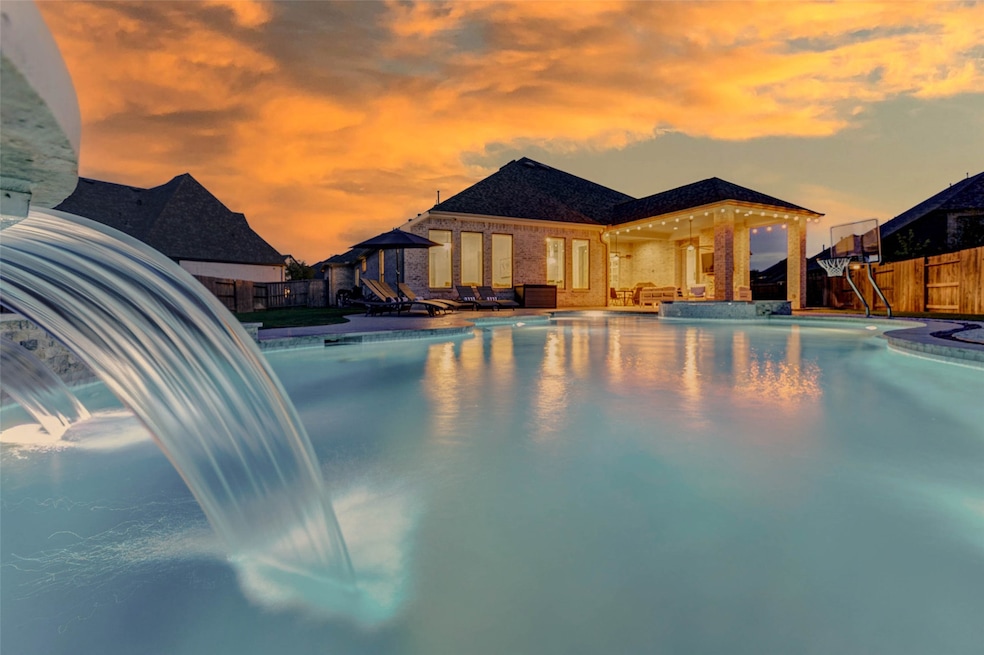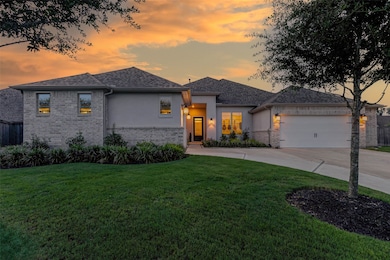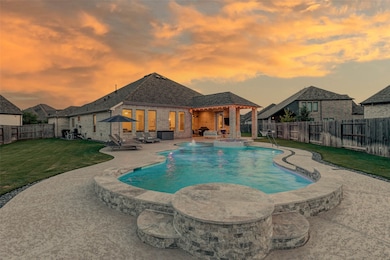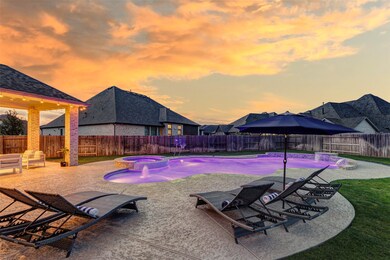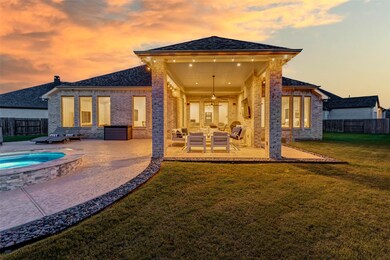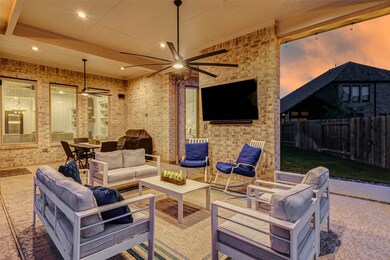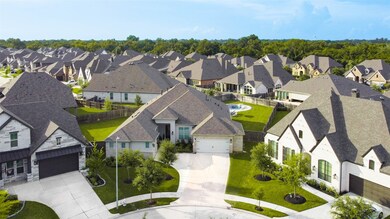
5027 Creekbend Ct Fulshear, TX 77441
Fulbrook on Fulshear Creek NeighborhoodEstimated payment $5,993/month
Highlights
- Fitness Center
- Heated In Ground Pool
- Deck
- Huggins Elementary School Rated A
- Clubhouse
- Pond
About This Home
RARE FIND! **ONE STORY** 4-5 BEDROOM 3.5 BATH 3 CAR GARAGE (5ft EXT) **POOL/SPA** EXTENDED COVERED PATIO ALL NESTLED ON A MASSIVE 15,000 SQ FT+ CUL DE SAC LOT! This home features a grand entry w/double glass french door study. Stunning wood look Isle kitchen (lowers & island) w/double stacked white cabinetry uppers, 6 burner Cafe gas range, double ovens, huge walk in pantry, custom pendant lighting & large breakfast area. Family room just off the kitchen w/ gas log fireplace framed by beautiful built in shelving/cabinetry. Fabulous game room w/dry bar area. Spacious primary suite w/ensuite bath & enormous "Texas Sized" walk-in closet. 3 large secondary bedrooms one ensuite & the other shares a Jack and Jill bath. Backyard paradise w/huge pool/spa/patio/outdoor TV/speakers & built in outdoor shower. Vast side yard on both sides of the home. Easy access to Westpark Tollway leading to Shopping/Dining & access to the energy corridor. Zoned to excellent LCISD Schools. Never Flooded!
Open House Schedule
-
Saturday, July 19, 20251:00 to 3:00 pm7/19/2025 1:00:00 PM +00:007/19/2025 3:00:00 PM +00:00Add to Calendar
Home Details
Home Type
- Single Family
Est. Annual Taxes
- $18,540
Year Built
- Built in 2022
Lot Details
- 0.36 Acre Lot
- Cul-De-Sac
- Sprinkler System
- Back Yard Fenced and Side Yard
HOA Fees
- $100 Monthly HOA Fees
Parking
- 3 Car Attached Garage
- Garage Door Opener
- Driveway
Home Design
- Traditional Architecture
- Brick Exterior Construction
- Slab Foundation
- Composition Roof
- Stucco
Interior Spaces
- 3,489 Sq Ft Home
- 1-Story Property
- Wired For Sound
- Dry Bar
- High Ceiling
- Ceiling Fan
- Gas Log Fireplace
- Formal Entry
- Family Room Off Kitchen
- Living Room
- Breakfast Room
- Home Office
- Game Room
- Utility Room
- Washer and Electric Dryer Hookup
- Attic Fan
Kitchen
- Breakfast Bar
- Walk-In Pantry
- Double Oven
- Gas Oven
- Gas Range
- Microwave
- Dishwasher
- Kitchen Island
- Quartz Countertops
- Disposal
- Pot Filler
Flooring
- Carpet
- Vinyl Plank
- Vinyl
Bedrooms and Bathrooms
- 4 Bedrooms
- En-Suite Primary Bedroom
- Double Vanity
- Soaking Tub
- Bathtub with Shower
- Separate Shower
Home Security
- Security System Owned
- Fire and Smoke Detector
Eco-Friendly Details
- Energy-Efficient Windows with Low Emissivity
- Energy-Efficient HVAC
- Energy-Efficient Lighting
- Energy-Efficient Thermostat
- Ventilation
Pool
- Heated In Ground Pool
- Gunite Pool
- Spa
Outdoor Features
- Pond
- Deck
- Covered patio or porch
Schools
- Huggins Elementary School
- Leaman Junior High School
- Fulshear High School
Utilities
- Central Heating and Cooling System
- Heating System Uses Gas
- Programmable Thermostat
Community Details
Overview
- Fulbrook On Fulshear Creek HOA, Phone Number (281) 346-3076
- Built by Empire
- Fulbrook On Fulshear Creek Sec 15 Subdivision
Amenities
- Picnic Area
- Clubhouse
- Meeting Room
- Party Room
Recreation
- Community Playground
- Fitness Center
- Community Pool
- Park
Map
Home Values in the Area
Average Home Value in this Area
Property History
| Date | Event | Price | Change | Sq Ft Price |
|---|---|---|---|---|
| 07/16/2025 07/16/25 | For Sale | $785,000 | -- | $225 / Sq Ft |
Similar Homes in Fulshear, TX
Source: Houston Association of REALTORS®
MLS Number: 15330232
- 4818 Nodding Thistle Trail
- 5111 Water Oak Crescent
- 5011 Bent Tree Dr
- 30707 Thicket Ct
- 30627 S Creek Way
- 4802 Southpoint Way
- 30718 Parkside Passage Dr
- 30715 Parkside Passage Dr
- 30706 Southern Dewberry Ct
- 30742 Sunny Meadow Dr
- 30306 Brook Point Ct
- 30338 Brook Point Ct
- 4606 Southpoint Way
- 5226 Rose Ridge Dr
- 5230 Rose Ridge Dr
- 4606 Wax Myrtle Ct
- 4906 Lodge Lake Dr
- 4414 Driftrose Dr
- 4318 Driftrose Dr
- 4518 Heather Crossing Rd
- 30530 S Creek Way
- 4818 Nodding Thistle Trail
- 4606 Wax Myrtle Ct
- 30410 Garden Ridge Ct
- 30142 Gold Finch Place
- 30155 Gold Finch Place
- 30302 2nd St Unit 2
- 693 Canvas Ave
- 627 Canvas Ave
- 631 Canvas Ave
- 31306 Mallet Cove
- 607 Canvas Ave
- 8319 Divot Trace
- 8230 Delta Down Dr
- 31718 Wellington Pass
- 7930 Royal Palm Dr
- 31630 Heguy Pass
- 7918 Chukka Dr
- 31307 Whitfield Ct
- 31335 Horseshoe Meadow Bend Ln
