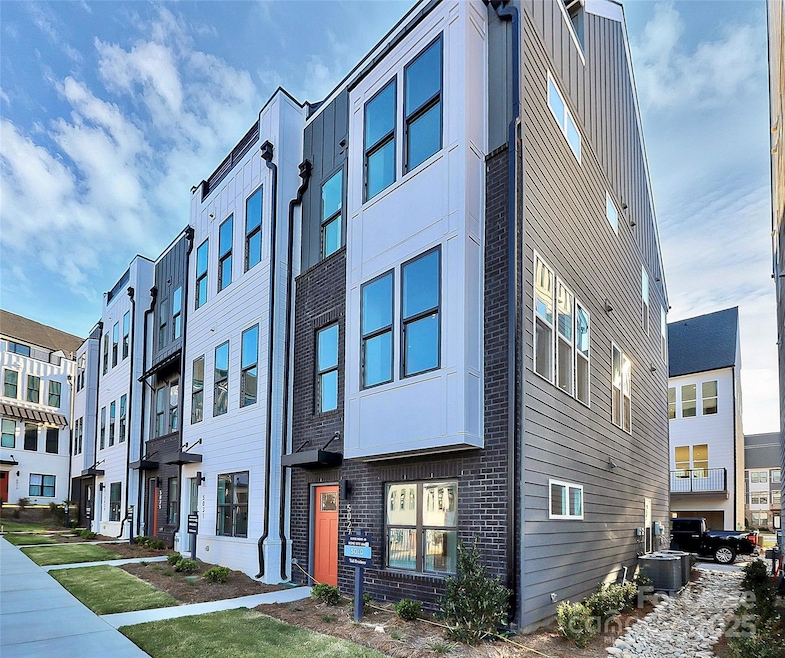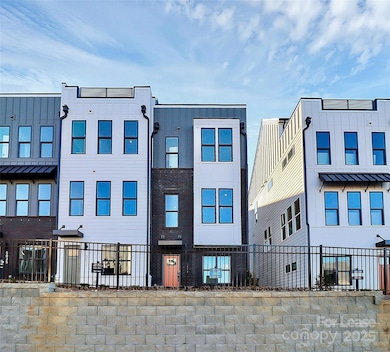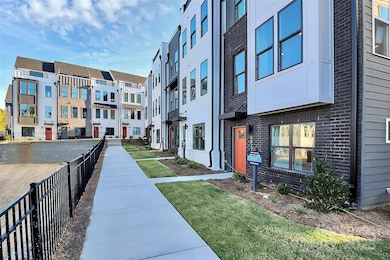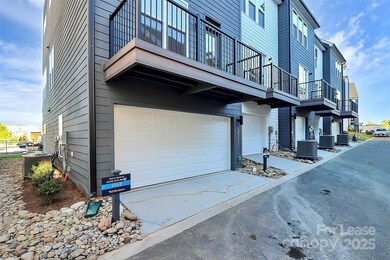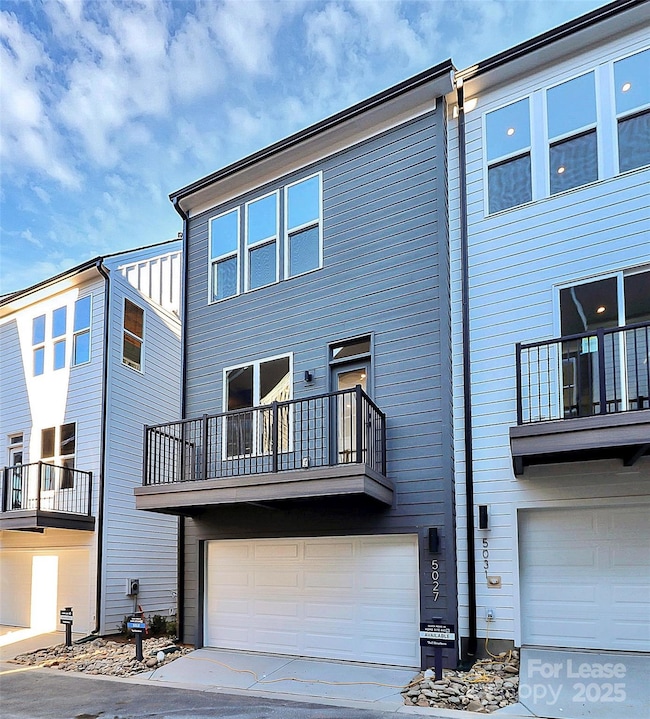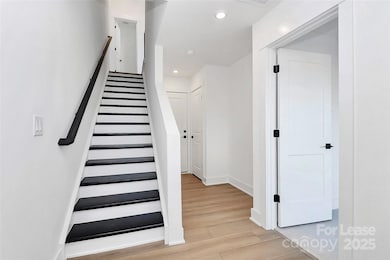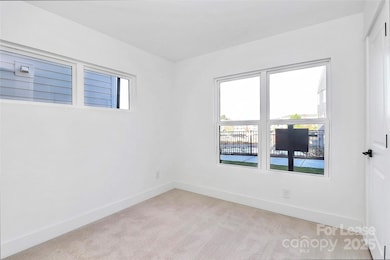5027 Duchess Dr Unit 44 Charlotte, NC 28217
York Road NeighborhoodHighlights
- Open Floorplan
- Finished Attic
- Balcony
- Dilworth Elementary School: Latta Campus Rated A-
- Terrace
- 2 Car Attached Garage
About This Home
Experience modern living at its finest in this brand-new 4-bedroom, 4.5-bath end-unit townhome located in the heart of Charlotte’s vibrant LoSo! Step inside to find an open-concept main level featuring abundant natural light and a sleek modern kitchen that flows seamlessly into the dining and living spaces, perfect for entertaining. Enjoy your morning coffee or evening unwind on the private balcony, tucked right off the main living area. The primary suite, located on the third floor, boasts a spacious walk-in closet and an ensuite bathroom with a large walk-in shower and double vanity. Each additional bedroom features its own private bath, offering flexibility for guests, roommates, or a home office setup. Head up to the fourth floor retreat, where you’ll find another bedroom, full bathroom, and access to a rooftop terrace with incredible views, ideal for hosting gatherings or relaxing under the stars. This home also includes a two-car garage, modern finishes throughout, and an unbeatable location within minutes of LoSo’s most popular breweries, dining spots, shopping, and light rail access.
Listing Agent
Emily Godwin
Yancey Realty, LLC Brokerage Email: Emily@YanceyManagement.com License #360427 Listed on: 10/17/2025
Co-Listing Agent
Yancey Realty, LLC Brokerage Email: Emily@YanceyManagement.com License #232447
Townhouse Details
Home Type
- Townhome
Year Built
- Built in 2025
Parking
- 2 Car Attached Garage
Home Design
- Entry on the 1st floor
- Slab Foundation
Interior Spaces
- 4-Story Property
- Open Floorplan
- Entrance Foyer
- Finished Attic
- Laundry Room
Kitchen
- Breakfast Bar
- Convection Oven
- Electric Range
- Microwave
- Dishwasher
- Kitchen Island
- Disposal
Flooring
- Tile
- Vinyl
Bedrooms and Bathrooms
- 4 Bedrooms
- Walk-In Closet
Outdoor Features
- Balcony
- Terrace
Utilities
- Vented Exhaust Fan
- Heat Pump System
- Electric Water Heater
- Cable TV Available
Community Details
- Property has a Home Owners Association
- Chambray At Loso Subdivision
Listing and Financial Details
- Security Deposit $4,500
- Property Available on 11/1/25
- Tenant pays for electricity, water
- 12-Month Minimum Lease Term
- Assessor Parcel Number 14513672
Map
Source: Canopy MLS (Canopy Realtor® Association)
MLS Number: 4313277
- Roseview Plan at Chambray at LoSo
- 5031 Dutchess Dr
- 3640 S Tryon St Unit 24
- 3630 S Tryon St Unit 22
- 3630 S Tryon St
- 3610 S Tryon St
- 3610 S Tryon St Unit 17
- 3664 S Tryon St
- 3664 S Tryon St Unit 30
- 3645 S Tryon St
- 1104 Gleason Way
- 3725 S Tryon St
- 3739 S Tryon St
- 519 Bowman Rd
- 3916 Sarah Dr
- 2736 Grand Union Way
- 4019 Sarah Dr
- 514 W Cama St
- 2727 Grand Union Way
- 518 W Cama St
- 1324 Gleason Way Unit 1007D
- 2005 Empire St
- 3739 S Tryon St
- 3615 Tryclan Dr
- 1005 S Mission Ln Unit C2
- 505 Bowman Rd
- 511 Bowman Rd
- 256 S Freeland Place Unit C5
- 2111 S Freeland Place Unit C1
- 2005 Freeland Park Dr
- 3656 Dewitt Ln
- 4015 Craft St
- 3405 S Tryon St
- 215 Freeland Ln
- 4520 Radler Ct Unit ID1051232P
- 4516 Radler Ct
- 432 W Cama St
- 3310 S Tryon St
- 200 E Cama St
- 3305 South Blvd
