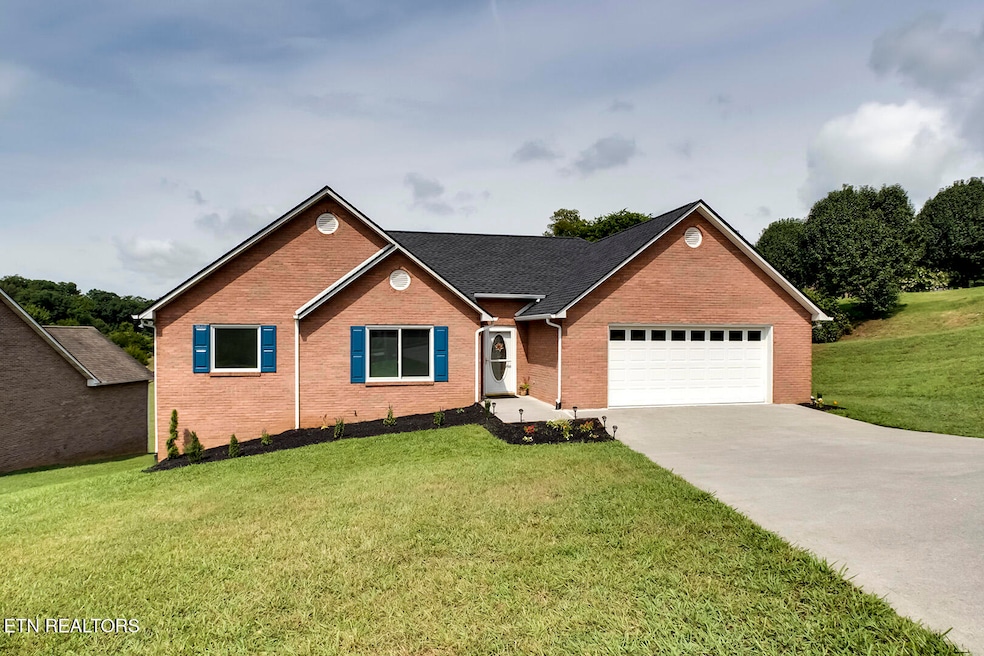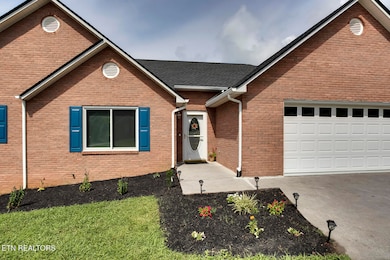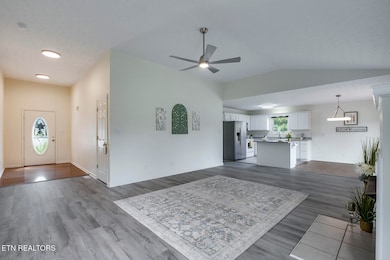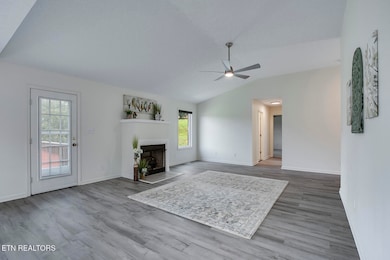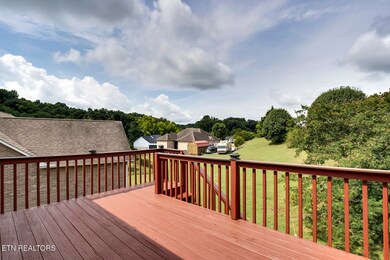
5027 Reliant Ln Knoxville, TN 37914
Asbury-Forks of the River NeighborhoodEstimated payment $2,744/month
Highlights
- Countryside Views
- Traditional Architecture
- Main Floor Primary Bedroom
- Deck
- Wood Flooring
- Bonus Room
About This Home
STILL AVAILABLE!Beautiful established neighborhood, County Taxes Only, No HOA, minimal restrictions, yet well maintained, this community is known for its low turnover, convenient location, and provides a serene place to call home while being minutes from shopping & dining, 10 minutes to downtown Knoxville, about 15 minutes to West Knoxville, & approx. 20 minutes to the airport. This spacious all brick home features 4 bedrooms (3 on the main level), 3 full bathrooms (2 on the main level) and a spacious basement perfect for guests, potential additional living space for multi-generational living! There is an additional partially finished room that offers a great space for a workshop, craft room, media room, or simply awesome storage space; this room also has a door leading to the full bathroom. The home was recently updated with fresh paint throughout, new wide plan, wood look LVT flooring, new remote controlled LED light fixtures and fans, new windows, new electrical switches, and renovated bathrooms. These updates & upgrades provide timeless elegance and modern features plus the roof is approximately one year in age w/a transferable warranty, and the HVAC system is around 10 years in age, ensuring peace of mind as you move into your new low maintenance home. Step into the inviting foyer where solid hardwood floors and a vaulted ceiling are enhanced by stylish brushed nickel light fixtures. The open concept provides seamless living, dining, and cooking. The kitchen features new ceramic tile flooring and a spacious island providing ample storage, counter workspace, & additional seating. The kitchen also has a newer stainless-steel refrigerator with a water and ice dispenser, the built-in Whirlpool stainless-steel microwave oven, and the ceramic-top Frigidaire range. Adjacent to the kitchen is a bright dining area illuminated by a new, modern brushed nickel light fixture and filled with natural light from large windows that also offer picturesque views of some beautiful mature trees. The family room features a vaulted ceiling, a modern brushed nickel ceiling fan, and a cozy gas fireplace. On the main level, you'll also find a split living floorplan consisting of 3 bedrooms & two full baths. The primary suite is a luxurious retreat with 3 closets—one large walk-in and two additional closets. The ensuite bathroom is beautifully updated with stunning tilework, a separate jetted tub, a walk-in shower, an updated granite vanity top, and a new toilet. Across the main level reside the two additional bedrooms, a full bathroom allowing guests or additional family members' room to relax. The hall bathroom here boasts an updated vanity, new backsplash, new plumbing fixtures, and contemporary light fixtures. Off the foyer sits the staircase down to the versatile walkout basement space. This space features new LVT flooring throughout and modern barn doors that separate the large living/entertainment space from the fourth bedroom. This bedroom offers a 2nd primary suite with a HUGE double French door walk-in closet and full ensuite bath equipped with new ceramic tile floors and walls, a walk-in shower with seating, a new vanity, and ample storage. The additional partially finished room offers a great space for a media room, workshop, craft room, or simply awesome storage space; this room also has a door leading to the full bathroom. Additional features of this home include a main level laundry room with negotiable Samsung washer and dryer, extra shelving for storage, & new ceramic tile floors. A main level spacious garage w/no steps entry is freshly painted and features new epoxy flooring. This lot offers good space between you and your neighbors, a few mature trees, and simple landscaping with minimal upkeep. Windows have a transferable warranty by Anderson! Transferable warranty on roof also! offer! Total under roof square footage is 3949!
Home Details
Home Type
- Single Family
Est. Annual Taxes
- $1,030
Year Built
- Built in 2001
Lot Details
- 0.33 Acre Lot
- Lot Dimensions are 104' x 102'x 57' x 117' x 79'
- Level Lot
Parking
- 2 Car Attached Garage
- Parking Available
- Garage Door Opener
- Off-Street Parking
Home Design
- Traditional Architecture
- Brick Exterior Construction
Interior Spaces
- 3,000 Sq Ft Home
- Living Quarters
- Wired For Data
- Ceiling Fan
- Gas Log Fireplace
- Vinyl Clad Windows
- Insulated Windows
- Open Floorplan
- Den
- Bonus Room
- Workshop
- Storage Room
- Countryside Views
Kitchen
- Eat-In Kitchen
- <<microwave>>
- Dishwasher
- Kitchen Island
- Disposal
Flooring
- Wood
- Laminate
- Tile
- Vinyl
Bedrooms and Bathrooms
- 4 Bedrooms
- Primary Bedroom on Main
- Split Bedroom Floorplan
- Walk-In Closet
- 3 Full Bathrooms
- Walk-in Shower
Laundry
- Laundry Room
- Washer and Dryer Hookup
Finished Basement
- Walk-Out Basement
- Recreation or Family Area in Basement
Home Security
- Storm Doors
- Fire and Smoke Detector
Outdoor Features
- Deck
- Covered patio or porch
Schools
- Sunnyview Elementary School
- Carter Middle School
- Carter High School
Utilities
- Zoned Heating and Cooling System
- Heating System Uses Natural Gas
- Internet Available
Community Details
- No Home Owners Association
- Rivers Run East Unit 4 Subdivision
Listing and Financial Details
- Assessor Parcel Number 072PC014
Map
Home Values in the Area
Average Home Value in this Area
Tax History
| Year | Tax Paid | Tax Assessment Tax Assessment Total Assessment is a certain percentage of the fair market value that is determined by local assessors to be the total taxable value of land and additions on the property. | Land | Improvement |
|---|---|---|---|---|
| 2024 | $1,030 | $66,275 | $0 | $0 |
| 2023 | $1,030 | $66,275 | $0 | $0 |
| 2022 | $1,030 | $66,275 | $0 | $0 |
| 2021 | $1,173 | $55,325 | $0 | $0 |
| 2020 | $1,173 | $55,325 | $0 | $0 |
| 2019 | $1,173 | $55,325 | $0 | $0 |
| 2018 | $1,173 | $55,325 | $0 | $0 |
| 2017 | $1,173 | $55,325 | $0 | $0 |
| 2016 | $1,228 | $0 | $0 | $0 |
| 2015 | $1,228 | $0 | $0 | $0 |
| 2014 | $1,228 | $0 | $0 | $0 |
Property History
| Date | Event | Price | Change | Sq Ft Price |
|---|---|---|---|---|
| 06/10/2025 06/10/25 | Pending | -- | -- | -- |
| 06/04/2025 06/04/25 | For Sale | $479,900 | 0.0% | $160 / Sq Ft |
| 04/09/2025 04/09/25 | Pending | -- | -- | -- |
| 03/14/2025 03/14/25 | Price Changed | $479,900 | -3.2% | $160 / Sq Ft |
| 02/12/2025 02/12/25 | Price Changed | $495,900 | -0.8% | $165 / Sq Ft |
| 01/15/2025 01/15/25 | For Sale | $500,000 | -- | $167 / Sq Ft |
Purchase History
| Date | Type | Sale Price | Title Company |
|---|---|---|---|
| Warranty Deed | $141,900 | Abstract Title Company |
Mortgage History
| Date | Status | Loan Amount | Loan Type |
|---|---|---|---|
| Open | $129,052 | New Conventional | |
| Closed | $1,400,000 | Commercial | |
| Closed | $146,994 | FHA | |
| Closed | $154,660 | FHA | |
| Closed | $30,000 | Credit Line Revolving | |
| Closed | $113,500 | No Value Available |
Similar Homes in Knoxville, TN
Source: East Tennessee REALTORS® MLS
MLS Number: 1287051
APN: 072PC-014
- 5034 Reliant Ln
- 5921 Windtrace Ln
- 4742 Willow Bluff Cir
- 5508 Garden Cress Trail
- 5484 Garden Cress Trail
- 1018 Oglesby Rd
- 0 Oglesby Rd
- 5804 Green Valley Dr
- 4921 Willow Bluff Cir
- 5826 Perry Rd
- 6623 Pine Grove Rd
- 6329 Mountain Laurel Rd
- 1531 Cliffside Ln
- 6202 Strawberry Plains Pike
- 6325 Strawberry Plains Pike
- 5232 Pinnacle Dr
- 1707 Wood Song Ln
- 5116 E Sunset Rd
- 5212 Rellim Rd
- 1249 Quiet Brook Ln
