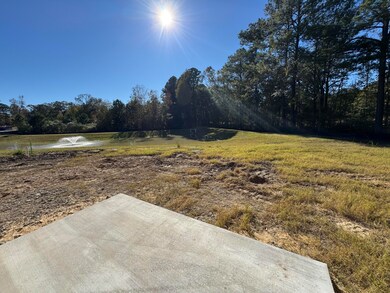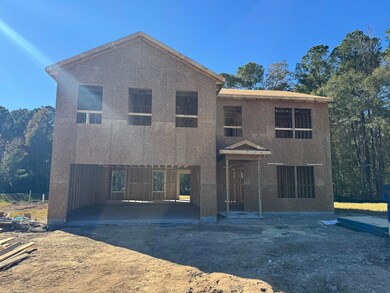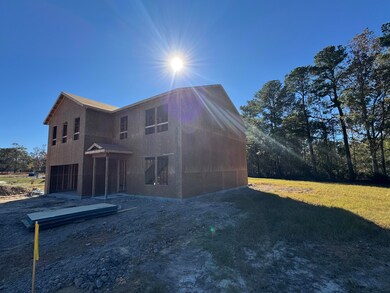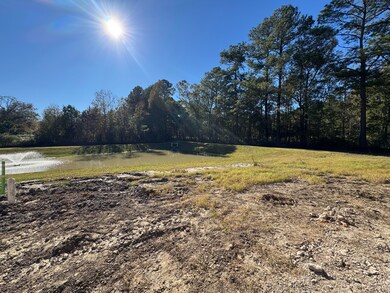
5027 Scow Ct Summerville, SC 29485
Highlights
- Home Theater
- Home Energy Rating Service (HERS) Rated Property
- Wooded Lot
- Under Construction
- Pond
- Traditional Architecture
About This Home
As of March 2025*4.875% FINANANCING AVAILABLE USE OF OUR PREFERRED & CLOSING ATTORNEY*! New Home at Essence at Chandler Crossing with WATER VIEWS and PRIVATE Backyard! Situated on a exclusive & rare Cul-De- Sac homesite at almost .20 of an acre you will enjoy gorgeous water views and serene woods from your private backyard! Welcome to The Melrose, the perfect home for those looking for space and comfort. This spacious 2-story home boasts 4 bedrooms and 2.5 bathrooms plus a main level Flex Room, providing ample room for everyone to spread out and relax. Beautiful LVP flooring is found throughout the main livings, bathrooms and laundry room! The main level offers a large kitchen flanked with modern white cabinets, stainless steel appliances, Quartz countertops and kitchen island, ideal for entertainingentertaining friends and family! The open concept floorplan lends itself to the kitchen overlooking the dining and spacious family room. The main level flex room is located at the front of the home is the perfect spot for a home office, kids play space, or a media room! And, If you're someone who loves spending time outdoors, we've got you covered with an 8x12 patio located conveniently off the kitchen - making for the perfect spot for gathering with friends and family for a Summer evening backyard BBQ, or the perfect place to start your day while sipping your coffee in your own backyard private oasis on a crisp Fall morning! When it's time to retreat for the night, all 4 bedrooms are conveniently located on the upper level, each with a sizeable walk-in closet. Plus, the bedroom-level laundry room also make laundry days a breeze. The large primary suite has ample space for a King size bed and a HUGE walk-in closet! The ensuite spa like bathroom you'll enjoy dual sinks and quartz countertops, walk-in shower with glass enclosure, and a linen closet! The Melrose truly has something for everyone - from its functional layout to its charming details, this home is sure to make you feel right at home from day one! Chandler Crossing is the latest new community offering attainable new homes in a prime location! This community has it ALL- offering a quiet retreat while being close enough to all the action to historic downtown Summerville, at just 1.5 miles plus convenient access to I-26 , just 5 minutes from your doorstep!! This home won't last long - schedule your tour now! February Completion!
Last Agent to Sell the Property
SM SOUTH CAROLINA BROKERAGE LLC License #84614 Listed on: 11/21/2024
Home Details
Home Type
- Single Family
Year Built
- Built in 2024 | Under Construction
Lot Details
- 8,276 Sq Ft Lot
- Cul-De-Sac
- Wooded Lot
HOA Fees
- $99 Monthly HOA Fees
Parking
- 2 Car Attached Garage
- Garage Door Opener
Home Design
- Traditional Architecture
- Slab Foundation
- Asphalt Roof
- Vinyl Siding
Interior Spaces
- 2,210 Sq Ft Home
- 2-Story Property
- Smooth Ceilings
- Entrance Foyer
- Family Room
- Combination Dining and Living Room
- Home Theater
- Home Office
- Game Room
- Utility Room with Study Area
- Laundry Room
- Luxury Vinyl Plank Tile Flooring
Kitchen
- Eat-In Kitchen
- Electric Range
- <<microwave>>
- Dishwasher
- Kitchen Island
- Disposal
Bedrooms and Bathrooms
- 4 Bedrooms
- Walk-In Closet
- Garden Bath
Eco-Friendly Details
- Home Energy Rating Service (HERS) Rated Property
Outdoor Features
- Pond
- Patio
- Rain Gutters
- Stoop
Schools
- Ladson Elementary School
- Deer Park Middle School
- Stall High School
Utilities
- No Cooling
- No Heating
Listing and Financial Details
- Home warranty included in the sale of the property
Community Details
Overview
- Built by Stanley Martin
- Chandler Crossing Subdivision
Recreation
- Trails
Similar Homes in Summerville, SC
Home Values in the Area
Average Home Value in this Area
Property History
| Date | Event | Price | Change | Sq Ft Price |
|---|---|---|---|---|
| 03/03/2025 03/03/25 | Sold | $374,990 | 0.0% | $170 / Sq Ft |
| 12/19/2024 12/19/24 | Pending | -- | -- | -- |
| 11/25/2024 11/25/24 | Price Changed | $374,990 | +1.4% | $170 / Sq Ft |
| 11/21/2024 11/21/24 | For Sale | $369,990 | -- | $167 / Sq Ft |
Tax History Compared to Growth
Agents Affiliated with this Home
-
Leigh Mason
L
Seller's Agent in 2025
Leigh Mason
SM SOUTH CAROLINA BROKERAGE LLC
(336) 408-6875
141 Total Sales
-
Kylie Hampton

Buyer's Agent in 2025
Kylie Hampton
Keller Williams Key
(843) 934-4777
137 Total Sales
-
Emily Frazier
E
Buyer Co-Listing Agent in 2025
Emily Frazier
Keller Williams Key
(843) 539-8285
23 Total Sales
Map
Source: CHS Regional MLS
MLS Number: 24029248
- 304 Coosawatchie St
- 221 Alpine Rd
- 3312 Telford Ct
- 113 Alpine Rd
- 118 Alpine Rd
- 318 Seneca River Dr
- 4493 Outwood Dr
- 157 Tyger St
- 558 Wynfield Forest Dr
- 124 Sweet Alyssum Dr
- 9731 Stockport Cir
- 215 Breckingridge Dr
- 207 Breckingridge Dr
- 9717 Stockport Cir
- 162 Pickney St
- 104 Salem Rd
- 706 Savannah River Dr
- 3388 Fletton Way
- 714 Alwyn Blvd
- 4449 Outwood Dr





