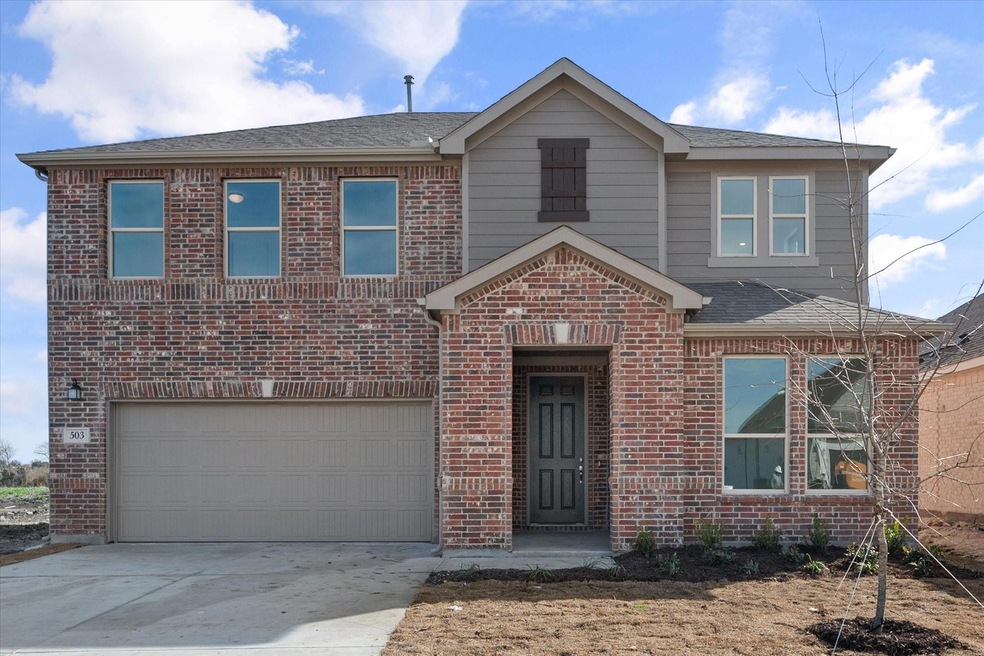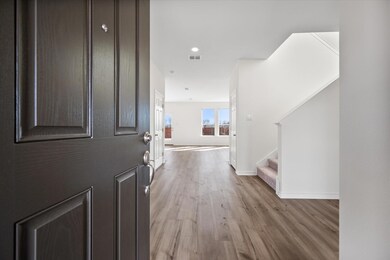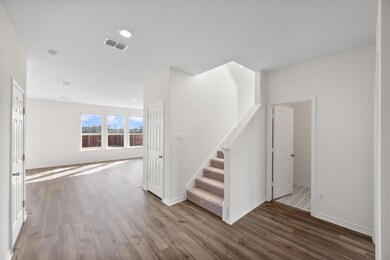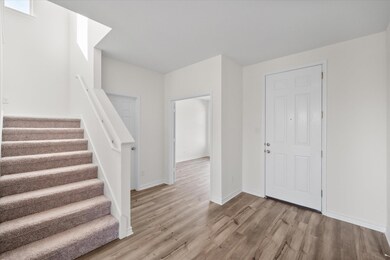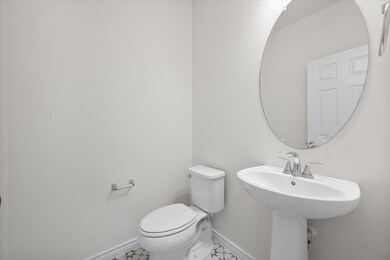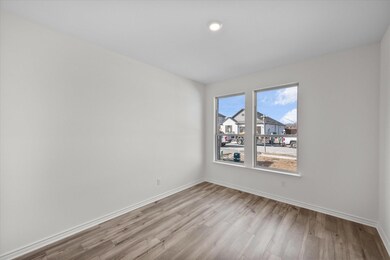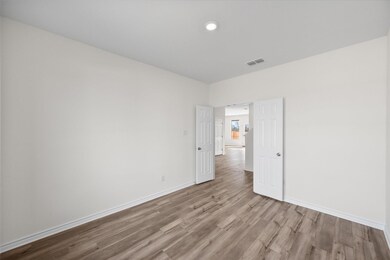
503 Claremont Dr Justin, TX 76247
Highlights
- New Construction
- Traditional Architecture
- Community Pool
- Open Floorplan
- Granite Countertops
- Covered patio or porch
About This Home
As of August 2024Welcome to your new home! Enjoy the airy feel of the 9 ft ceiling and LVP flooring throughout the main areas. The den's doors provide a private workspace while the storage room offers easy access at the stairs. Entertain guests at the breakfast bar and enjoy granite countertops and 12x24 tile backsplash in the kitchen. Unwind in the primary bath's spacious shower ILO tub. Take the party outside with an extended covered patio and full gutters and sprinkler system. Enjoy the elegant brick exterior that adds a sophisticated touch to your new home. See sales counselor for approximate timing required for move-in ready homes.
Last Agent to Sell the Property
Keller Williams Legacy Brokerage Phone: 682-800-3631 License #0632691 Listed on: 02/20/2024

Home Details
Home Type
- Single Family
Year Built
- Built in 2024 | New Construction
Lot Details
- 6,970 Sq Ft Lot
- Wood Fence
- Landscaped
- Interior Lot
- Sprinkler System
HOA Fees
- $60 Monthly HOA Fees
Parking
- 2 Car Attached Garage
- Front Facing Garage
Home Design
- Traditional Architecture
- Brick Exterior Construction
- Slab Foundation
- Composition Roof
Interior Spaces
- 2,429 Sq Ft Home
- 2-Story Property
- Open Floorplan
Kitchen
- Eat-In Kitchen
- Gas Range
- <<microwave>>
- Dishwasher
- Kitchen Island
- Granite Countertops
- Disposal
Flooring
- Carpet
- Ceramic Tile
- Luxury Vinyl Plank Tile
Bedrooms and Bathrooms
- 3 Bedrooms
- Walk-In Closet
Home Security
- Carbon Monoxide Detectors
- Fire and Smoke Detector
Outdoor Features
- Covered patio or porch
- Exterior Lighting
- Rain Gutters
Schools
- Justin Elementary School
- Northwest High School
Utilities
- Central Heating and Cooling System
- Heating System Uses Natural Gas
- Vented Exhaust Fan
- High Speed Internet
- Cable TV Available
Listing and Financial Details
- Legal Lot and Block 18 / 12-1
Community Details
Overview
- Association fees include all facilities, management
- Cma Management Association
- The Preserve Subdivision
Recreation
- Community Pool
Similar Homes in Justin, TX
Home Values in the Area
Average Home Value in this Area
Property History
| Date | Event | Price | Change | Sq Ft Price |
|---|---|---|---|---|
| 08/23/2024 08/23/24 | Sold | -- | -- | -- |
| 07/25/2024 07/25/24 | Pending | -- | -- | -- |
| 06/21/2024 06/21/24 | Price Changed | $422,654 | +0.5% | $174 / Sq Ft |
| 05/03/2024 05/03/24 | Price Changed | $420,654 | +0.3% | $173 / Sq Ft |
| 02/26/2024 02/26/24 | Price Changed | $419,304 | -2.3% | $173 / Sq Ft |
| 02/20/2024 02/20/24 | For Sale | $429,309 | -- | $177 / Sq Ft |
Tax History Compared to Growth
Agents Affiliated with this Home
-
Jordan Davis
J
Seller's Agent in 2024
Jordan Davis
Keller Williams Legacy
(817) 313-7973
6 in this area
887 Total Sales
-
Ashima Ranwan
A
Buyer's Agent in 2024
Ashima Ranwan
Radiance Realty
(469) 910-1131
1 in this area
1 Total Sale
Map
Source: North Texas Real Estate Information Systems (NTREIS)
MLS Number: 20539449
- 2109 County Road 4522
- 150 Quail Run Ct
- 1421 County Road 4530
- 5545 Moncrief Rd
- 1538 County Road 4530
- n/a N A
- 709 County Road 4530
- 705 County Road 4530
- 112 Emma Ct
- 681 County Road 4530
- 113 Emma Ct
- 116 Emma Ct
- 120 Emma Ct
- 2221 Pika Rd
- 1253 Water Canna Dr
- AA A Bumgarner Rd
- 729 Kincannon Ln
- TBD County Road 4511
- 8970 Burnett Rd
- 12490 Madison Ln
