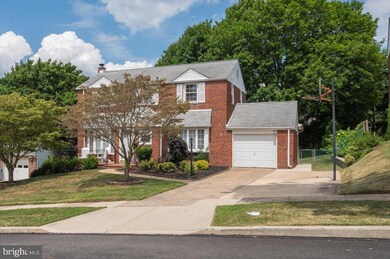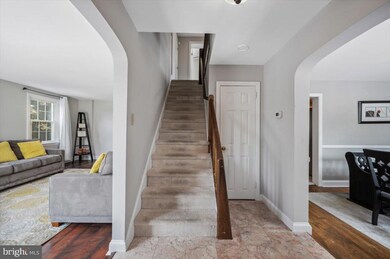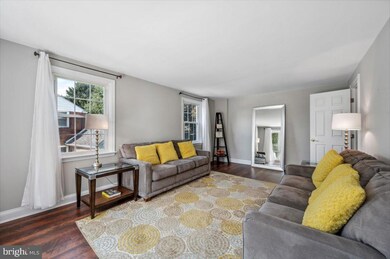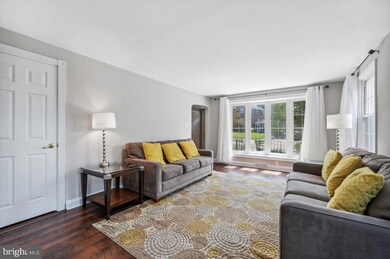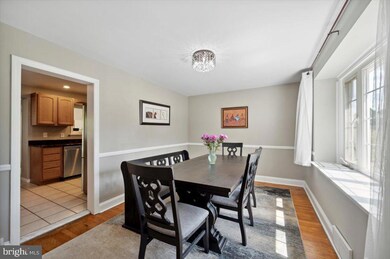
503 Maple Hill Rd Havertown, PA 19083
Highlights
- Colonial Architecture
- Deck
- Breakfast Area or Nook
- Lynnewood El School Rated A-
- No HOA
- Formal Dining Room
About This Home
As of September 2022***Welcome to 503 Maple Hill Road! This beautiful home with fantastic space is located in the highly sought after Haverford School District. This home checks all of your boxes: large 4 bedroom colonial with 2.5 baths, hardwood floors, family room, office, beautiful yard and garage. Enter this home from the front brick patio into the center hall with private powder room, flanking the foyer are open views of the large living room with bay window and the formal dining room with double windows. Beyond the dining room you will find the renovated kitchen with granite counter tops, breakfast bar, 5 burner range and tons of counter space, opening to the very large addition that hosts a sunny breakfast area, a large family room with built-ins, room for a flat panel tv and the great room with vaulted ceilings, sky lights, tons of windows and access to the new amazing backyard oasis, that includes an enlarge patio and fire-pit that overlooks the lovely backyard. This home has great flow, from the kitchen to the breakfast room to the large great entertaining room, patio and backyard. It’s the perfect home for entertaining and casual living. Upstairs has 4 generously sized bedrooms with large closets, updated hall bath…the master bedroom with 2 walk-in closet, and an en-suite renovated master bathroom with walk-in shower and large dressing area. The basement is partially finished with new flooring, perfect for playroom, office, guest space, and also has a ton of storage space. There is a laundry/utility room, a walk in closet and an area for your home gym. Outside the home is beautifully landscaped with an expanded driveway and garage. The property has been wonderfully maintained and the current owners have done a beautiful job updating paint and fixtures and the beautiful backyard. This home offers gas heat, central air, vinyl windows and is in great condition.
Wonderful located on a quiet street with close proximity to shopping, great restaurants, award winning schools, minutes to 476, train to city and much more! This home has been loving updated/renovated for you and has so much to offer to its new owner. Come see it and make it yours!
Home Details
Home Type
- Single Family
Est. Annual Taxes
- $10,166
Year Built
- Built in 1955
Lot Details
- 8,712 Sq Ft Lot
- Lot Dimensions are 68.00 x 109.00
- Property is Fully Fenced
- Landscaped
- Back and Front Yard
Parking
- 1 Car Attached Garage
- Front Facing Garage
- Driveway
- Off-Street Parking
Home Design
- Colonial Architecture
- Brick Exterior Construction
- Stone Foundation
Interior Spaces
- 2,500 Sq Ft Home
- Property has 2 Levels
- Chair Railings
- Ceiling Fan
- Recessed Lighting
- Family Room Off Kitchen
- Formal Dining Room
- Basement Fills Entire Space Under The House
Kitchen
- Breakfast Area or Nook
- Gas Oven or Range
- Dishwasher
- Stainless Steel Appliances
Bedrooms and Bathrooms
- 4 Bedrooms
- En-Suite Bathroom
Laundry
- Dryer
- Washer
Outdoor Features
- Deck
- Patio
- Playground
Utilities
- Forced Air Heating and Cooling System
- Electric Water Heater
Community Details
- No Home Owners Association
- Lynnewood Gdns Subdivision
Listing and Financial Details
- Tax Lot 310-000
- Assessor Parcel Number 22-01-01055-00
Ownership History
Purchase Details
Home Financials for this Owner
Home Financials are based on the most recent Mortgage that was taken out on this home.Purchase Details
Home Financials for this Owner
Home Financials are based on the most recent Mortgage that was taken out on this home.Purchase Details
Home Financials for this Owner
Home Financials are based on the most recent Mortgage that was taken out on this home.Purchase Details
Home Financials for this Owner
Home Financials are based on the most recent Mortgage that was taken out on this home.Similar Homes in Havertown, PA
Home Values in the Area
Average Home Value in this Area
Purchase History
| Date | Type | Sale Price | Title Company |
|---|---|---|---|
| Deed | $610,000 | -- | |
| Special Warranty Deed | $470,000 | None Available | |
| Deed | $445,000 | None Available | |
| Deed | $340,000 | First American Title Ins Co |
Mortgage History
| Date | Status | Loan Amount | Loan Type |
|---|---|---|---|
| Open | $212,300 | Credit Line Revolving | |
| Open | $579,500 | New Conventional | |
| Previous Owner | $428,922 | VA | |
| Previous Owner | $400,500 | New Conventional | |
| Previous Owner | $258,000 | New Conventional | |
| Previous Owner | $269,000 | New Conventional | |
| Previous Owner | $272,000 | New Conventional | |
| Previous Owner | $45,000 | Unknown | |
| Previous Owner | $115,000 | Fannie Mae Freddie Mac |
Property History
| Date | Event | Price | Change | Sq Ft Price |
|---|---|---|---|---|
| 09/08/2022 09/08/22 | Sold | $610,000 | -3.2% | $244 / Sq Ft |
| 07/28/2022 07/28/22 | For Sale | $630,000 | +34.0% | $252 / Sq Ft |
| 06/05/2020 06/05/20 | Sold | $470,000 | -2.1% | $188 / Sq Ft |
| 04/25/2020 04/25/20 | Pending | -- | -- | -- |
| 04/09/2020 04/09/20 | For Sale | $479,900 | +7.8% | $192 / Sq Ft |
| 06/22/2018 06/22/18 | Sold | $445,000 | 0.0% | $178 / Sq Ft |
| 05/12/2018 05/12/18 | Pending | -- | -- | -- |
| 04/26/2018 04/26/18 | For Sale | $444,900 | -- | $178 / Sq Ft |
Tax History Compared to Growth
Tax History
| Year | Tax Paid | Tax Assessment Tax Assessment Total Assessment is a certain percentage of the fair market value that is determined by local assessors to be the total taxable value of land and additions on the property. | Land | Improvement |
|---|---|---|---|---|
| 2024 | $16,016 | $622,880 | $103,960 | $518,920 |
| 2023 | $10,410 | $416,690 | $103,960 | $312,730 |
| 2022 | $10,166 | $416,690 | $103,960 | $312,730 |
| 2021 | $16,562 | $416,690 | $103,960 | $312,730 |
| 2020 | $7,881 | $169,560 | $56,030 | $113,530 |
| 2019 | $7,736 | $169,560 | $56,030 | $113,530 |
| 2018 | $7,603 | $169,560 | $0 | $0 |
| 2017 | $7,442 | $169,560 | $0 | $0 |
| 2016 | $931 | $169,560 | $0 | $0 |
| 2015 | $950 | $169,560 | $0 | $0 |
| 2014 | $931 | $169,560 | $0 | $0 |
Agents Affiliated with this Home
-
Mariellen Weaver

Seller's Agent in 2022
Mariellen Weaver
Compass RE
(610) 329-2269
7 in this area
79 Total Sales
-
Joe Milani

Buyer's Agent in 2022
Joe Milani
Long & Foster
(215) 206-4697
48 in this area
246 Total Sales
-
Erica Deuschle

Seller's Agent in 2020
Erica Deuschle
Keller Williams Main Line
(610) 608-2570
381 in this area
1,422 Total Sales
-
Steve Spahr
S
Seller's Agent in 2018
Steve Spahr
Weichert, Realtors - Cornerstone
(610) 529-7500
2 in this area
8 Total Sales
-
Catherine Lowry

Buyer's Agent in 2018
Catherine Lowry
BHHS Fox & Roach
(484) 431-5821
2 in this area
105 Total Sales
Map
Source: Bright MLS
MLS Number: PADE2030942
APN: 22-01-01055-00
- 1626 Rose Glen Rd
- 1711 Lynnewood Dr
- 4036 Marilyn Dr
- 4034 Marilyn Dr
- 4038 Marilyn Dr
- 4040 Marilyn Dr
- 4028 Marilyn Dr
- 4020 Marilyn Dr
- 4026 Marilyn Dr
- 4024 Marilyn Dr
- 4022 Marilyn Dr
- 1442 Dorchester Rd
- 1435 Sunnyhill Ln
- 1430 Brierwood Rd
- 456 Colfax Rd
- 228 David Dr
- 1321 Annabella Ave
- 1328 Warren Ave
- 313 Merrybrook Dr
- 1 Lawrence Rd Unit A3A

