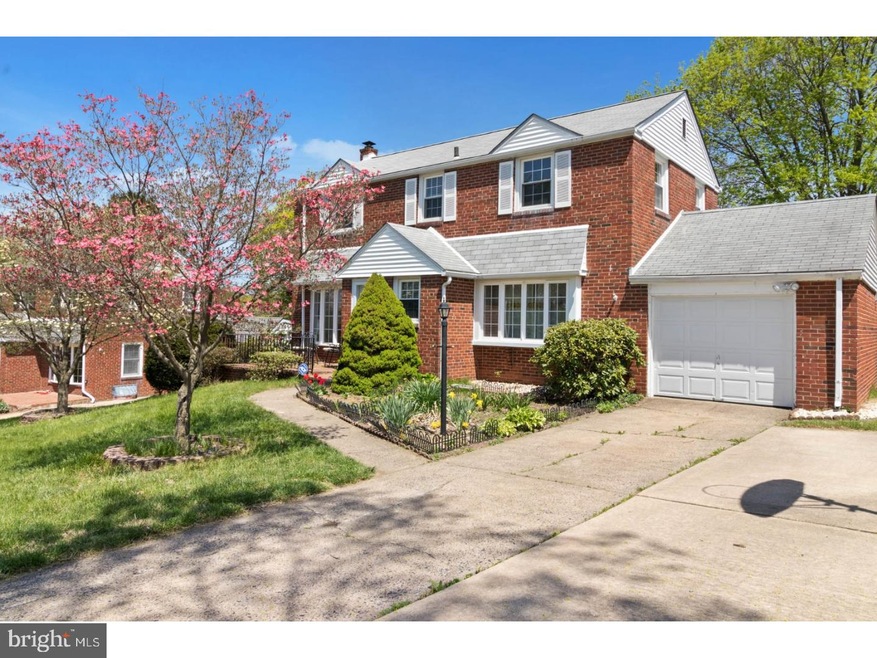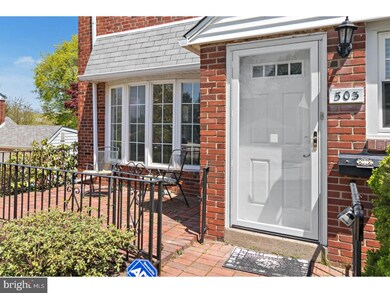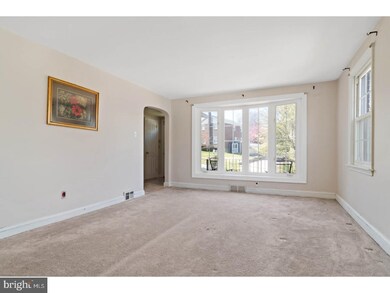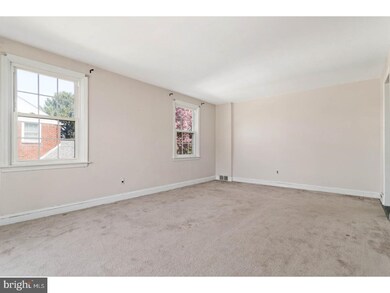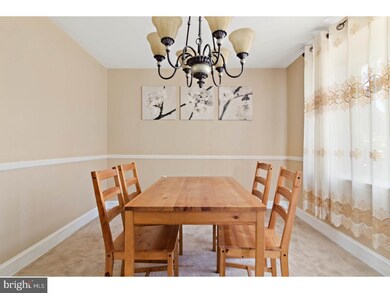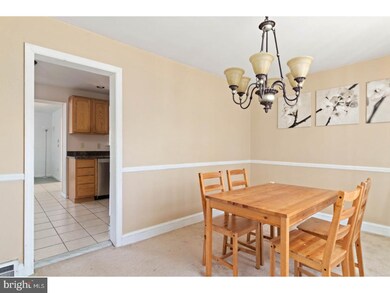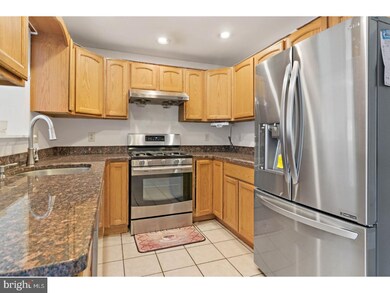
503 Maple Hill Rd Havertown, PA 19083
Highlights
- Colonial Architecture
- Attic
- Eat-In Kitchen
- Lynnewood El School Rated A-
- No HOA
- Living Room
About This Home
As of September 2022Welcome to Havertown. This home has four bedrooms two full and one half bathrooms. Up the front walk you have an outside patio. Enter the home to the marble-tiled entry hall with closet and remodeled half bath. To the left you are greeted to a spacious living room with bay window. To the right is the formal dining room. Enter the eat-in kitchen with wood cabinets, new granite counter-top, new LG stainless-steel French door refrigerator, new gas stove and dishwasher. Off the kitchen is the family room with large picture window. Go through the pocket doors to the sun room with vaulted ceiling, sky lights and hard wood floors. Back to the entry hall and we move upstairs. Four bed rooms all with new flooring. Redone full bath. Master bed room (remolded in 2012) has vaulted ceiling, skylights, hardwood floors and a separate sitting/changing room. Also a marble-tiled full master bath with glass stall shower. Pull down attic stairs in hall way. Back down stairs and we can head to the finished basement. Large laundry room with extra storage area. NEW washer and dryer 2015. NEW 55gl gas hot water heater 2015. NEW high-efficiency gas heating and C/A conditioning system 2015. Easy access to major high ways, shopping, dining, public parks, attractions and much more. Come see what Havertown has to offer you.
Home Details
Home Type
- Single Family
Est. Annual Taxes
- $7,604
Year Built
- Built in 1955
Lot Details
- 8,886 Sq Ft Lot
- Lot Dimensions are 68x109
- Property is in good condition
Home Design
- Colonial Architecture
- Brick Exterior Construction
Interior Spaces
- 2,500 Sq Ft Home
- Property has 2 Levels
- Family Room
- Living Room
- Dining Room
- Eat-In Kitchen
- Attic
Bedrooms and Bathrooms
- 4 Bedrooms
- En-Suite Primary Bedroom
Finished Basement
- Basement Fills Entire Space Under The House
- Laundry in Basement
Parking
- 2 Open Parking Spaces
- 3 Parking Spaces
- On-Street Parking
Schools
- Lynnewood Elementary School
- Haverford Middle School
- Haverford Senior High School
Utilities
- Forced Air Heating and Cooling System
- Heating System Uses Gas
- Natural Gas Water Heater
Community Details
- No Home Owners Association
- Lynnewood Gdns Subdivision
Listing and Financial Details
- Tax Lot 310-000
- Assessor Parcel Number 22-01-01055-00
Ownership History
Purchase Details
Home Financials for this Owner
Home Financials are based on the most recent Mortgage that was taken out on this home.Purchase Details
Home Financials for this Owner
Home Financials are based on the most recent Mortgage that was taken out on this home.Purchase Details
Home Financials for this Owner
Home Financials are based on the most recent Mortgage that was taken out on this home.Purchase Details
Home Financials for this Owner
Home Financials are based on the most recent Mortgage that was taken out on this home.Similar Homes in Havertown, PA
Home Values in the Area
Average Home Value in this Area
Purchase History
| Date | Type | Sale Price | Title Company |
|---|---|---|---|
| Deed | $610,000 | -- | |
| Special Warranty Deed | $470,000 | None Available | |
| Deed | $445,000 | None Available | |
| Deed | $340,000 | First American Title Ins Co |
Mortgage History
| Date | Status | Loan Amount | Loan Type |
|---|---|---|---|
| Open | $212,300 | Credit Line Revolving | |
| Open | $579,500 | New Conventional | |
| Previous Owner | $428,922 | VA | |
| Previous Owner | $400,500 | New Conventional | |
| Previous Owner | $258,000 | New Conventional | |
| Previous Owner | $269,000 | New Conventional | |
| Previous Owner | $272,000 | New Conventional | |
| Previous Owner | $45,000 | Unknown | |
| Previous Owner | $115,000 | Fannie Mae Freddie Mac |
Property History
| Date | Event | Price | Change | Sq Ft Price |
|---|---|---|---|---|
| 09/08/2022 09/08/22 | Sold | $610,000 | -3.2% | $244 / Sq Ft |
| 07/28/2022 07/28/22 | For Sale | $630,000 | +34.0% | $252 / Sq Ft |
| 06/05/2020 06/05/20 | Sold | $470,000 | -2.1% | $188 / Sq Ft |
| 04/25/2020 04/25/20 | Pending | -- | -- | -- |
| 04/09/2020 04/09/20 | For Sale | $479,900 | +7.8% | $192 / Sq Ft |
| 06/22/2018 06/22/18 | Sold | $445,000 | 0.0% | $178 / Sq Ft |
| 05/12/2018 05/12/18 | Pending | -- | -- | -- |
| 04/26/2018 04/26/18 | For Sale | $444,900 | -- | $178 / Sq Ft |
Tax History Compared to Growth
Tax History
| Year | Tax Paid | Tax Assessment Tax Assessment Total Assessment is a certain percentage of the fair market value that is determined by local assessors to be the total taxable value of land and additions on the property. | Land | Improvement |
|---|---|---|---|---|
| 2024 | $16,016 | $622,880 | $103,960 | $518,920 |
| 2023 | $10,410 | $416,690 | $103,960 | $312,730 |
| 2022 | $10,166 | $416,690 | $103,960 | $312,730 |
| 2021 | $16,562 | $416,690 | $103,960 | $312,730 |
| 2020 | $7,881 | $169,560 | $56,030 | $113,530 |
| 2019 | $7,736 | $169,560 | $56,030 | $113,530 |
| 2018 | $7,603 | $169,560 | $0 | $0 |
| 2017 | $7,442 | $169,560 | $0 | $0 |
| 2016 | $931 | $169,560 | $0 | $0 |
| 2015 | $950 | $169,560 | $0 | $0 |
| 2014 | $931 | $169,560 | $0 | $0 |
Agents Affiliated with this Home
-
Mariellen Weaver

Seller's Agent in 2022
Mariellen Weaver
Compass RE
(610) 329-2269
7 in this area
79 Total Sales
-
Joe Milani

Buyer's Agent in 2022
Joe Milani
Long & Foster
(215) 206-4697
48 in this area
246 Total Sales
-
Erica Deuschle

Seller's Agent in 2020
Erica Deuschle
Keller Williams Main Line
(610) 608-2570
381 in this area
1,422 Total Sales
-
Steve Spahr
S
Seller's Agent in 2018
Steve Spahr
Weichert, Realtors - Cornerstone
(610) 529-7500
2 in this area
8 Total Sales
-
Catherine Lowry

Buyer's Agent in 2018
Catherine Lowry
BHHS Fox & Roach
(484) 431-5821
2 in this area
105 Total Sales
Map
Source: Bright MLS
MLS Number: 1000455090
APN: 22-01-01055-00
- 1626 Rose Glen Rd
- 1711 Lynnewood Dr
- 4036 Marilyn Dr
- 4034 Marilyn Dr
- 4038 Marilyn Dr
- 4040 Marilyn Dr
- 4028 Marilyn Dr
- 4020 Marilyn Dr
- 4026 Marilyn Dr
- 4024 Marilyn Dr
- 4022 Marilyn Dr
- 1442 Dorchester Rd
- 1435 Sunnyhill Ln
- 1430 Brierwood Rd
- 456 Colfax Rd
- 228 David Dr
- 1321 Annabella Ave
- 1328 Warren Ave
- 313 Merrybrook Dr
- 1 Lawrence Rd Unit A3A
