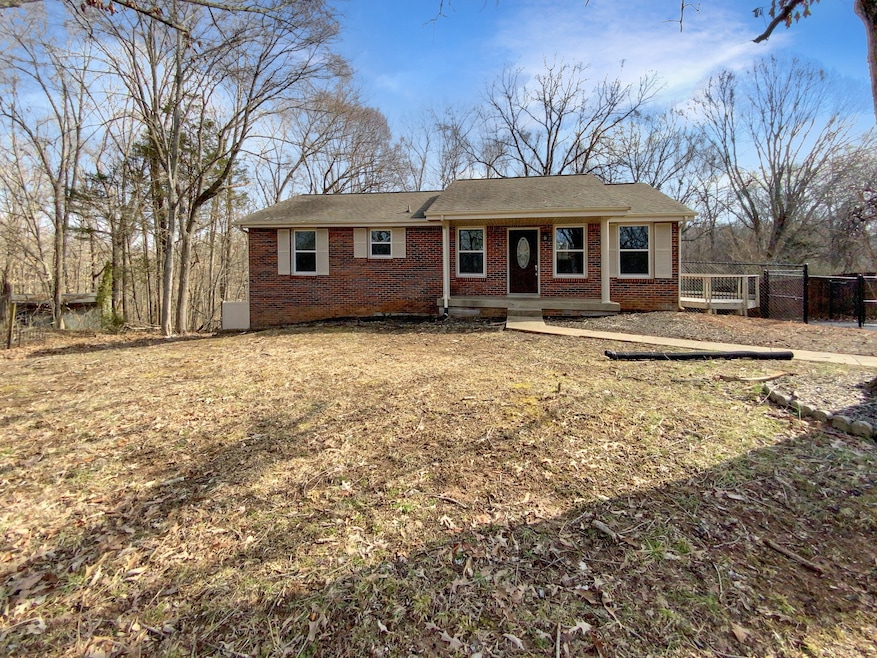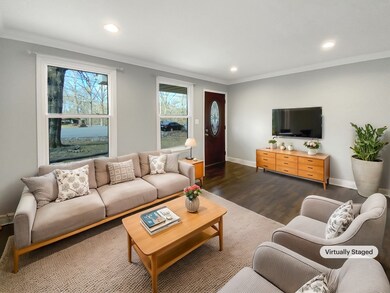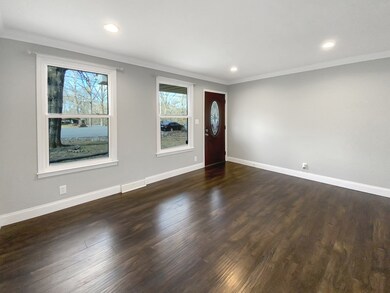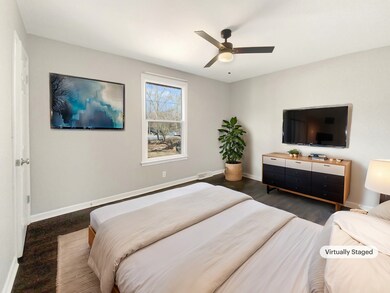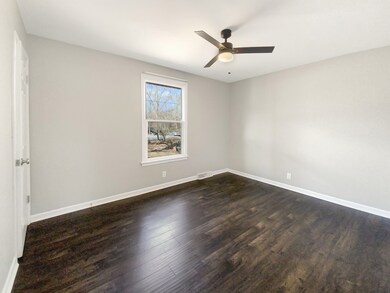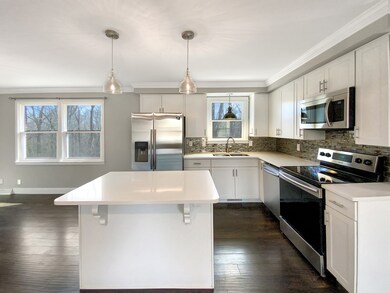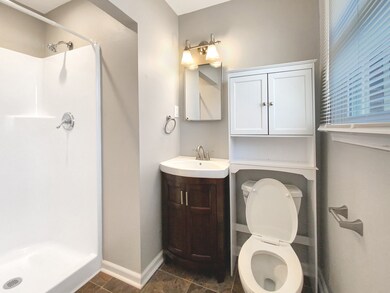
503 Rotary Hills Ct Clarksville, TN 37043
Highlights
- Deck
- No HOA
- 2 Car Attached Garage
- East Montgomery Elementary School Rated A-
- Porch
- Walk-In Closet
About This Home
As of April 2025All-brick home with a finished basement, offering a light, bright, and airy atmosphere throughout. The home features beautiful flooring and a stunning kitchen equipped with stainless steel appliances. Step outside to a large deck that overlooks a spacious, fenced backyard—perfect for outdoor relaxation and entertaining. A must-see property with plenty of charm and space!
Last Agent to Sell the Property
Mark Spain Real Estate License # 269640, 364087 Listed on: 03/09/2025

Home Details
Home Type
- Single Family
Est. Annual Taxes
- $1,790
Year Built
- Built in 1978
Lot Details
- 0.86 Acre Lot
- Back Yard Fenced
- Level Lot
Parking
- 2 Car Attached Garage
- Driveway
Home Design
- Brick Exterior Construction
- Shingle Roof
Interior Spaces
- Property has 2 Levels
- Ceiling Fan
- Combination Dining and Living Room
- Fire and Smoke Detector
- Finished Basement
Kitchen
- <<microwave>>
- Dishwasher
Flooring
- Carpet
- Tile
Bedrooms and Bathrooms
- 3 Bedrooms | 2 Main Level Bedrooms
- Walk-In Closet
- 3 Full Bathrooms
Outdoor Features
- Deck
- Porch
Schools
- East Montgomery Elementary School
- Richview Middle School
- Clarksville High School
Utilities
- Cooling Available
- Central Heating
- Septic Tank
Community Details
- No Home Owners Association
- Rotary Hills Subdivision
Listing and Financial Details
- Tax Lot 13
- Assessor Parcel Number 063081O A 02200 00011081O
Ownership History
Purchase Details
Home Financials for this Owner
Home Financials are based on the most recent Mortgage that was taken out on this home.Purchase Details
Home Financials for this Owner
Home Financials are based on the most recent Mortgage that was taken out on this home.Purchase Details
Home Financials for this Owner
Home Financials are based on the most recent Mortgage that was taken out on this home.Purchase Details
Purchase Details
Home Financials for this Owner
Home Financials are based on the most recent Mortgage that was taken out on this home.Purchase Details
Purchase Details
Purchase Details
Home Financials for this Owner
Home Financials are based on the most recent Mortgage that was taken out on this home.Purchase Details
Home Financials for this Owner
Home Financials are based on the most recent Mortgage that was taken out on this home.Purchase Details
Home Financials for this Owner
Home Financials are based on the most recent Mortgage that was taken out on this home.Purchase Details
Similar Homes in Clarksville, TN
Home Values in the Area
Average Home Value in this Area
Purchase History
| Date | Type | Sale Price | Title Company |
|---|---|---|---|
| Warranty Deed | $326,000 | None Listed On Document | |
| Warranty Deed | $330,900 | None Listed On Document | |
| Warranty Deed | $330,000 | None Listed On Document | |
| Quit Claim Deed | -- | Spata Alexa | |
| Warranty Deed | $192,000 | None Available | |
| Warranty Deed | $128,700 | -- | |
| Quit Claim Deed | -- | -- | |
| Warranty Deed | $125,000 | -- | |
| Deed | $142,000 | -- | |
| Deed | -- | -- | |
| Deed | $64,000 | -- |
Mortgage History
| Date | Status | Loan Amount | Loan Type |
|---|---|---|---|
| Open | $326,000 | VA | |
| Previous Owner | $313,847 | FHA | |
| Previous Owner | $33,000 | Credit Line Revolving | |
| Previous Owner | $404,040 | VA | |
| Previous Owner | $198,800 | New Conventional | |
| Previous Owner | $198,912 | VA | |
| Previous Owner | $127,296 | New Conventional | |
| Previous Owner | $145,053 | VA | |
| Previous Owner | $126,875 | No Value Available | |
| Previous Owner | $91,200 | Cash |
Property History
| Date | Event | Price | Change | Sq Ft Price |
|---|---|---|---|---|
| 04/21/2025 04/21/25 | Sold | $326,000 | 0.0% | $189 / Sq Ft |
| 03/22/2025 03/22/25 | Pending | -- | -- | -- |
| 03/09/2025 03/09/25 | For Sale | $326,000 | -1.2% | $189 / Sq Ft |
| 07/31/2024 07/31/24 | Sold | $330,000 | +0.4% | $190 / Sq Ft |
| 07/11/2024 07/11/24 | Pending | -- | -- | -- |
| 07/08/2024 07/08/24 | For Sale | $328,600 | 0.0% | $189 / Sq Ft |
| 05/31/2024 05/31/24 | Pending | -- | -- | -- |
| 05/25/2024 05/25/24 | Price Changed | $328,600 | -3.0% | $189 / Sq Ft |
| 05/16/2024 05/16/24 | Price Changed | $338,600 | -2.9% | $195 / Sq Ft |
| 05/04/2024 05/04/24 | For Sale | $348,700 | +81.6% | $200 / Sq Ft |
| 04/20/2020 04/20/20 | Sold | $192,000 | -6.3% | $110 / Sq Ft |
| 03/20/2020 03/20/20 | Pending | -- | -- | -- |
| 03/18/2020 03/18/20 | For Sale | $205,000 | -- | $118 / Sq Ft |
Tax History Compared to Growth
Tax History
| Year | Tax Paid | Tax Assessment Tax Assessment Total Assessment is a certain percentage of the fair market value that is determined by local assessors to be the total taxable value of land and additions on the property. | Land | Improvement |
|---|---|---|---|---|
| 2024 | $2,143 | $74,875 | $0 | $0 |
| 2023 | $2,143 | $42,425 | $0 | $0 |
| 2022 | $1,791 | $42,425 | $0 | $0 |
| 2021 | $1,791 | $42,425 | $0 | $0 |
| 2020 | $1,617 | $40,225 | $0 | $0 |
| 2019 | $1,395 | $34,700 | $0 | $0 |
| 2018 | $1,269 | $21,900 | $0 | $0 |
| 2017 | $365 | $29,450 | $0 | $0 |
| 2016 | $907 | $29,450 | $0 | $0 |
| 2015 | $1,245 | $29,550 | $0 | $0 |
| 2014 | $1,229 | $29,550 | $0 | $0 |
| 2013 | $1,204 | $27,475 | $0 | $0 |
Agents Affiliated with this Home
-
Jacquelyn Scott
J
Seller's Agent in 2025
Jacquelyn Scott
Mark Spain
(951) 283-5969
328 Total Sales
-
Lesa Capps

Buyer's Agent in 2025
Lesa Capps
Century 21 Platinum Properties
(931) 302-5979
33 Total Sales
-
John Barrs

Seller's Agent in 2024
John Barrs
The Sapphire Group Real Estate
(757) 232-1938
21 Total Sales
-
Matthew Stell

Seller Co-Listing Agent in 2024
Matthew Stell
Legion Realty
(815) 980-9231
168 Total Sales
-
Jennifer Dean

Buyer's Agent in 2024
Jennifer Dean
Benchmark Realty, LLC
(615) 944-3612
31 Total Sales
-
Ralph Harvey

Seller's Agent in 2020
Ralph Harvey
ListWithFreedom.com
(855) 456-4945
11,105 Total Sales
Map
Source: Realtracs
MLS Number: 2801910
APN: 081O-A-022.00
- 2570 Alex Overlook Way
- 521 Rotary Hills Ct
- 405 Glenstone Springs Dr
- 2878 Gusty Ln
- 412 Glenstone Springs Dr
- 2684 Hidden Ridge Ct
- 135 Country Ln Unit 203
- 135 Country Ln Unit 304
- 168 Steeple Ridge Way
- 156 Enclave at the Villa
- 2549 Everwood Ct
- 220 Birnam Wood Trace
- 531 Glenstone Springs Dr
- 24 Fawn Dr
- 15 Fawn Dr
- 20 Fawn Dr
- 2511 Ashland City Rd
- 2553 Stone Briar Dr
- 109 Jackbat Ct
- 2474 Shadowood Rd
