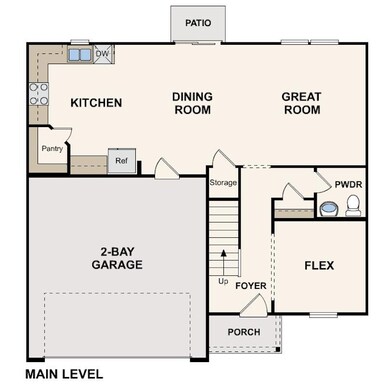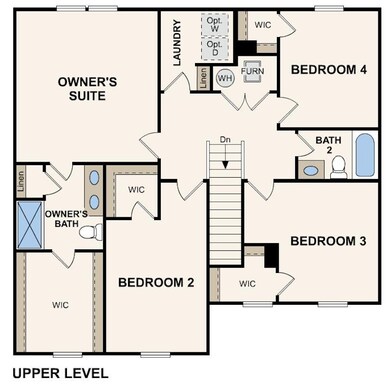
503 Upland Kingsford Heights, IN 46346
Highlights
- New Construction
- 2 Car Attached Garage
- Dining Room
- No HOA
- Forced Air Heating and Cooling System
- Carpet
About This Home
As of October 2024Come check out this BEAUTIFUL NEW 2-Story Home in the Prairie Heights Community! The desirable Essex Plan boasts an open design throughout the Living, Dining, and Kitchen. The Kitchen features gorgeous cabinets, granite countertops, and Stainless-Steel Steel Appliances (Including Range with a Microwave hood and Dishwasher). On the 1st floor, there is a flex room and a half bathroom. All other bedrooms, including the primary suite, are on the 2nd floor. The primary suite has a private bath, dual vanity sinks, and a walk-in closet. The other three bedrooms contain a walk-in closet and share a secondary full-sized bath. This desirable plan also includes additional loft space and a Walk-in Laundry room.
Last Agent to Sell the Property
Octavia Valencia, Broker License #RB21002511 Listed on: 04/25/2024
Last Buyer's Agent
Non-Member Agent
Non-Member MLS Office
Home Details
Home Type
- Single Family
Est. Annual Taxes
- $300
Year Built
- Built in 2024 | New Construction
Lot Details
- 10,019 Sq Ft Lot
- Lot Dimensions are 96x101
Parking
- 2 Car Attached Garage
Interior Spaces
- 2,014 Sq Ft Home
- 2-Story Property
- Dining Room
Kitchen
- <<microwave>>
- Dishwasher
Flooring
- Carpet
- Vinyl
Bedrooms and Bathrooms
- 4 Bedrooms
Schools
- Kingsford Heights Elementary Sch
- Laporte Middle School
- Laporte High School
Utilities
- Forced Air Heating and Cooling System
Community Details
- No Home Owners Association
- Built by Century Complete
- Prairie Heights Subdivision
Listing and Financial Details
- Assessor Parcel Number 461518354011000065
Similar Homes in the area
Home Values in the Area
Average Home Value in this Area
Property History
| Date | Event | Price | Change | Sq Ft Price |
|---|---|---|---|---|
| 10/29/2024 10/29/24 | Sold | $254,880 | 0.0% | $127 / Sq Ft |
| 10/02/2024 10/02/24 | Pending | -- | -- | -- |
| 08/23/2024 08/23/24 | Price Changed | $254,880 | -3.8% | $127 / Sq Ft |
| 07/27/2024 07/27/24 | Price Changed | $264,880 | -1.9% | $132 / Sq Ft |
| 07/17/2024 07/17/24 | Price Changed | $269,990 | +2.3% | $134 / Sq Ft |
| 07/17/2024 07/17/24 | For Sale | $263,990 | 0.0% | $131 / Sq Ft |
| 07/11/2024 07/11/24 | Pending | -- | -- | -- |
| 07/08/2024 07/08/24 | Price Changed | $263,990 | -2.2% | $131 / Sq Ft |
| 05/21/2024 05/21/24 | Price Changed | $269,990 | +1.9% | $134 / Sq Ft |
| 05/06/2024 05/06/24 | For Sale | $264,990 | 0.0% | $132 / Sq Ft |
| 05/01/2024 05/01/24 | Pending | -- | -- | -- |
| 04/25/2024 04/25/24 | For Sale | $264,990 | -- | $132 / Sq Ft |
Tax History Compared to Growth
Tax History
| Year | Tax Paid | Tax Assessment Tax Assessment Total Assessment is a certain percentage of the fair market value that is determined by local assessors to be the total taxable value of land and additions on the property. | Land | Improvement |
|---|---|---|---|---|
| 2024 | -- | $21,400 | $21,400 | -- |
Agents Affiliated with this Home
-
Octavia Valencia

Seller's Agent in 2024
Octavia Valencia
Octavia Valencia, Broker
(321) 238-8595
2,308 Total Sales
-
N
Buyer's Agent in 2024
Non-Member Agent
Non-Member MLS Office
Map
Source: Northwest Indiana Association of REALTORS®
MLS Number: 802692
APN: 46-15-18-354-011.000-065
- 474 Grenway Rd
- 817 Larchmere Rd
- 815 Larchmere Rd
- 813 Larchmere Rd
- 817 Larchmere Rd
- 815 Larchmere Rd
- S Range Rd & Cameron Rd
- S Range Rd & Cameron Rd
- S Range Rd & Cameron Rd
- 528 Oxford Rd
- 604 Grayton Rd
- 396 Evanston Rd
- 380 Evanston Rd
- 3612 Malvern Rd
- 3706 Malvern Rd
- 3704 Malvern Rd
- 3706 Malvern Rd
- 3704 Malvern Rd
- 3612 Malvern Rd
- 3612 Malvern Rd


