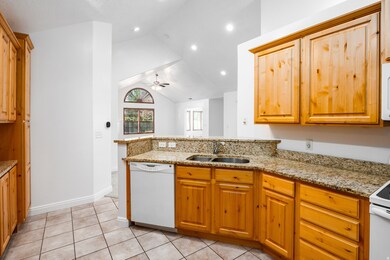503 W 350 S Unit A Springville, UT 84663
Westfields North NeighborhoodEstimated payment $3,022/month
Highlights
- Mountain View
- Secluded Lot
- Great Room
- Clubhouse
- Vaulted Ceiling
- Granite Countertops
About This Home
Discover one of the largest units in this sought-after 55+ community, thoughtfully designed with complete handicap accessibility throughout. This move-in-ready home features a luxurious roll-in shower, brand-new paint, and brand-new carpet in every room. The bright, welcoming interior boasts abundant natural light, enhanced by a beautiful kitchen skylight and upgraded wood shutters on every window. Climate comfort is ensured year-round with a newer high-efficiency furnace and air conditioner. With three generous bedrooms plus flexible living spaces, this home adapts to your lifestyle. The private location within the complex offers peaceful living, while practical features include a large pantry and garage shelving for abundant storage. Location couldn't be better-enjoy easy freeway access and proximity to shopping centers and medical facilities, all in the heart of Springville.
Listing Agent
Summit Sotheby's International Realty License #5683356 Listed on: 10/31/2025

Property Details
Home Type
- Condominium
Est. Annual Taxes
- $2,585
Year Built
- Built in 2010
Lot Details
- Landscaped
- Sprinkler System
HOA Fees
- $190 Monthly HOA Fees
Parking
- 2 Car Garage
Home Design
- Brick Exterior Construction
- Stucco
Interior Spaces
- 1,851 Sq Ft Home
- 1-Story Property
- Vaulted Ceiling
- Gas Log Fireplace
- Double Pane Windows
- Plantation Shutters
- Entrance Foyer
- Great Room
- Den
- Mountain Views
Kitchen
- Free-Standing Range
- Microwave
- Granite Countertops
- Disposal
Flooring
- Carpet
- Tile
Bedrooms and Bathrooms
- 3 Main Level Bedrooms
- Walk-In Closet
- 2 Bathrooms
Accessible Home Design
- Roll-in Shower
- ADA Inside
- Level Entry For Accessibility
Outdoor Features
- Open Patio
Schools
- Westside Elementary School
- Springville High School
Utilities
- Central Heating and Cooling System
- Natural Gas Connected
- Private Sewer
Listing and Financial Details
- Assessor Parcel Number 66-286-0103
Community Details
Overview
- Blackstone Property Manag Association, Phone Number (801) 477-5640
- Springbrook Villas Condo Subdivision
Amenities
- Clubhouse
Map
Home Values in the Area
Average Home Value in this Area
Tax History
| Year | Tax Paid | Tax Assessment Tax Assessment Total Assessment is a certain percentage of the fair market value that is determined by local assessors to be the total taxable value of land and additions on the property. | Land | Improvement |
|---|---|---|---|---|
| 2025 | $2,465 | $258,280 | $52,200 | $417,400 |
| 2024 | $2,465 | $244,695 | $0 | $0 |
| 2023 | $2,625 | $263,010 | $0 | $0 |
| 2022 | $2,733 | $268,840 | $0 | $0 |
| 2021 | $2,350 | $359,400 | $43,100 | $316,300 |
| 2020 | $2,287 | $339,100 | $40,700 | $298,400 |
| 2019 | $2,054 | $309,700 | $34,500 | $275,200 |
| 2018 | $1,958 | $281,500 | $34,500 | $247,000 |
| 2017 | $1,947 | $148,500 | $0 | $0 |
| 2016 | $1,913 | $143,000 | $0 | $0 |
| 2015 | $1,725 | $131,450 | $0 | $0 |
| 2014 | $1,421 | $107,250 | $0 | $0 |
Property History
| Date | Event | Price | List to Sale | Price per Sq Ft |
|---|---|---|---|---|
| 10/31/2025 10/31/25 | For Sale | $500,000 | -- | $270 / Sq Ft |
Purchase History
| Date | Type | Sale Price | Title Company |
|---|---|---|---|
| Interfamily Deed Transfer | -- | Highland Title | |
| Interfamily Deed Transfer | -- | Highland Title | |
| Interfamily Deed Transfer | -- | Accommodation | |
| Interfamily Deed Transfer | -- | Title One | |
| Interfamily Deed Transfer | -- | None Available | |
| Corporate Deed | -- | Pro Title & Escrow Inc |
Mortgage History
| Date | Status | Loan Amount | Loan Type |
|---|---|---|---|
| Open | $50,000 | Credit Line Revolving | |
| Open | $207,000 | New Conventional | |
| Closed | $192,000 | Adjustable Rate Mortgage/ARM |
Source: UtahRealEstate.com
MLS Number: 2120681
APN: 66-286-0103
- 532 W 300 S Unit B
- 224 S 550 W Unit B-2
- 293 S 450 W Unit B
- 550 S 400 W
- 717 S Harrison Dr Unit 29
- 749 S Harrison Dr Unit 38
- 776 S Harrison Dr Unit 78
- 742 S Harrison Dr Unit 13
- 743 S Harrison Dr W Unit 36
- 751 S Harrison Dr Unit 28
- 735 S Harrison Dr Unit 26
- 785 S Harrison Dr Unit 51
- 731 S Harrison Dr Unit 25
- 717 S Harrison Dr
- 729 S Harrison Dr
- 745 S Harrison Dr W Unit 37
- 1768 W 300 S Unit D
- 33 N 650 W
- 12 N 450 W
- 311 W Center St
- 618 S 100 W Unit 103
- 500 S Main St Unit 1A
- 500 S Main St Unit 3C
- 500 S Main St
- 655 S 1200 W
- 587 S Main St Unit 4 bedroom
- 358 S 550 W Unit D-10
- 103 E 700 N Unit 13
- 1121 N 600 E
- 467 S 2550 W Unit 5
- 810 W 2000 N Unit R2
- 1295-N Sr 51
- 1308 N 1980 E
- 1251 Cattail Dr
- 1193 Dragonfly Ln
- 1698 E Ridgefield Rd
- 898 N 1120 E
- 368 N Diamond Fork Loop
- 687 N Main St
- 1141 E 1320 S Unit B-204






