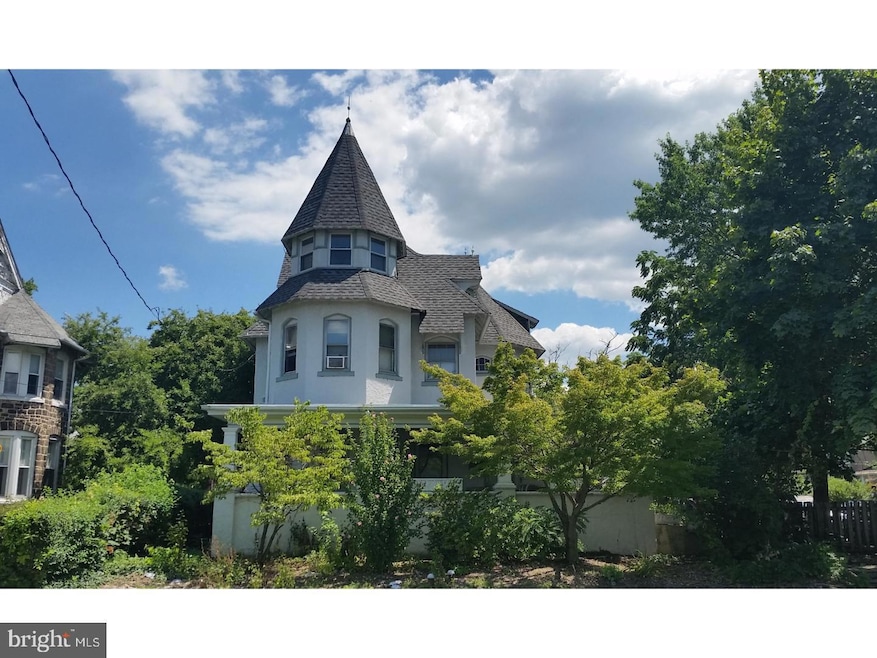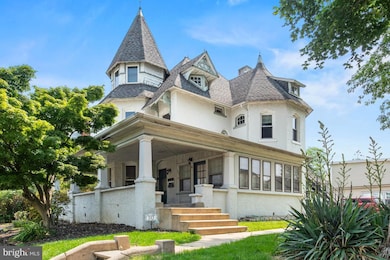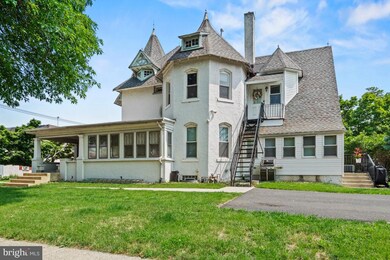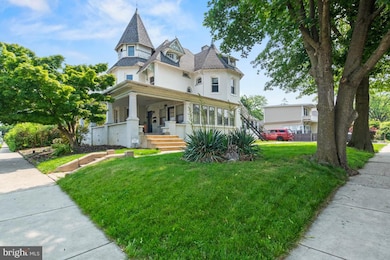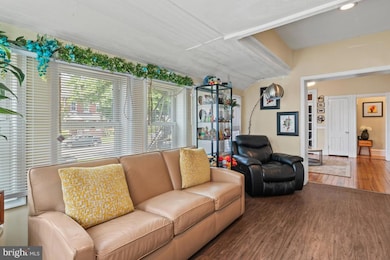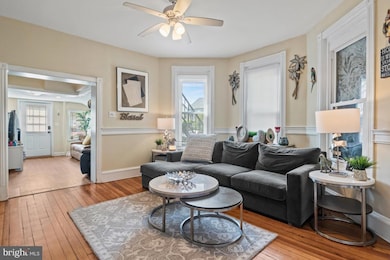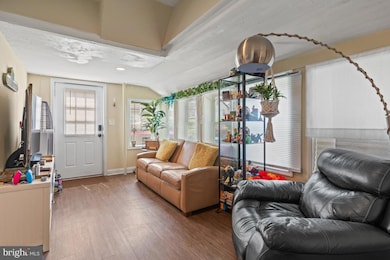503 Walnut St Lansdale, PA 19446
Estimated payment $3,881/month
Highlights
- Traditional Architecture
- Wood Flooring
- 90% Forced Air Heating and Cooling System
- North Penn Senior High School Rated A
About This Home
INVESTOR ALERT – Duplex Opportunity in Lansdale Borough!
Don't miss this unique opportunity to own a charming duplex in the heart of Lansdale Boro! Both units are centrally air conditioned.
The first-floor unit is currently rented and features tasteful, modern decor – an ideal turn-key investment.
The second-floor unit, currently owner-occupied, offers fantastic rental potential or can serve as your own private residence.
***Zoned Duplex/Class "C" on Lansdale Boro zoning map. Zoning map attached in document**
Enjoy a large front porch perfect for morning coffee, and a shared backyard designed for entertaining or unwinding after a long day. Lansdale train station less than 1 mile away. 45 minutes to center City Phila or a few stops to shopping and restaurants of Doylestown. Off street parking for 4 vehicles!
Whether you're looking to expand your investment portfolio or live in one unit while renting the other, this property offers versatility and value in a desirable location.
Listing Agent
Keller Williams Realty Group License #RS343660 Listed on: 06/09/2025

Property Details
Home Type
- Multi-Family
Est. Annual Taxes
- $6,761
Year Built
- Built in 1900
Lot Details
- 7,000 Sq Ft Lot
- Lot Dimensions are 70.00 x 0.00
- Property is in average condition
Home Design
- 3,712 Sq Ft Home
- Duplex
- Traditional Architecture
- Block Foundation
- Stucco
Kitchen
- Cooktop<<rangeHoodToken>>
- Dishwasher
Flooring
- Wood
- Carpet
Laundry
- Dryer
- Washer
Unfinished Basement
- Interior and Exterior Basement Entry
- Drain
Parking
- 4 Parking Spaces
- 4 Off-Street Spaces
- Private Parking
- On-Street Parking
Utilities
- 90% Forced Air Heating and Cooling System
- Electric Water Heater
Community Details
- 2 Units
Listing and Financial Details
- Tax Lot 028
- Assessor Parcel Number 11-00-17892-007
Map
Home Values in the Area
Average Home Value in this Area
Tax History
| Year | Tax Paid | Tax Assessment Tax Assessment Total Assessment is a certain percentage of the fair market value that is determined by local assessors to be the total taxable value of land and additions on the property. | Land | Improvement |
|---|---|---|---|---|
| 2024 | $6,376 | $151,580 | $44,410 | $107,170 |
| 2023 | $5,964 | $151,580 | $44,410 | $107,170 |
| 2022 | $5,775 | $151,580 | $44,410 | $107,170 |
| 2021 | $5,540 | $151,580 | $44,410 | $107,170 |
| 2020 | $5,373 | $151,580 | $44,410 | $107,170 |
| 2019 | $5,284 | $151,580 | $44,410 | $107,170 |
| 2018 | $1,417 | $151,580 | $44,410 | $107,170 |
| 2017 | $4,932 | $151,580 | $44,410 | $107,170 |
| 2016 | $4,873 | $151,580 | $44,410 | $107,170 |
| 2015 | $4,787 | $151,580 | $44,410 | $107,170 |
| 2014 | $4,523 | $151,580 | $44,410 | $107,170 |
Property History
| Date | Event | Price | Change | Sq Ft Price |
|---|---|---|---|---|
| 07/05/2025 07/05/25 | For Sale | $599,000 | +263.0% | $161 / Sq Ft |
| 03/25/2016 03/25/16 | Sold | $165,000 | -17.1% | $44 / Sq Ft |
| 02/25/2016 02/25/16 | Pending | -- | -- | -- |
| 01/21/2016 01/21/16 | Price Changed | $199,000 | -7.4% | $54 / Sq Ft |
| 10/20/2015 10/20/15 | Price Changed | $215,000 | -6.1% | $58 / Sq Ft |
| 09/19/2015 09/19/15 | Price Changed | $229,000 | -4.2% | $62 / Sq Ft |
| 08/01/2015 08/01/15 | For Sale | $239,000 | -- | $64 / Sq Ft |
Purchase History
| Date | Type | Sale Price | Title Company |
|---|---|---|---|
| Special Warranty Deed | $340,000 | None Available | |
| Deed | $165,000 | Attorney | |
| Quit Claim Deed | -- | -- |
Mortgage History
| Date | Status | Loan Amount | Loan Type |
|---|---|---|---|
| Open | $26,500 | Credit Line Revolving | |
| Open | $328,652 | FHA | |
| Previous Owner | $100,000 | Future Advance Clause Open End Mortgage | |
| Previous Owner | $104,363 | No Value Available | |
| Previous Owner | $74,500 | Future Advance Clause Open End Mortgage | |
| Previous Owner | $0 | No Value Available | |
| Previous Owner | $0 | No Value Available | |
| Previous Owner | $165,000 | No Value Available |
Source: Bright MLS
MLS Number: PAMC2142948
APN: 11-00-17892-007
- 434 Pierce St
- 219 W Fifth St Unit 2ND FLOOR
- 702 Shaw Ave
- 722 Shaw Ave
- Madison St
- 314 Madison St Unit 203
- 311 W Main St Unit 103
- 311 W Main St
- 125 E 4th St Unit 2
- 310 312 W Main St
- 501 N Cannon Ave Unit A209
- 501 N Cannon Ave Unit A207
- 501 N Cannon Ave Unit B101
- 201 N Line St
- 136 Susquehanna Ave Unit C
- 774 W 2nd St
- 117 S Broad St Unit 1B-412
- 117 S Broad St Unit 2B-121
- 117 S Broad St Unit 2B-401
- 117 S Broad St Unit 2B-316
