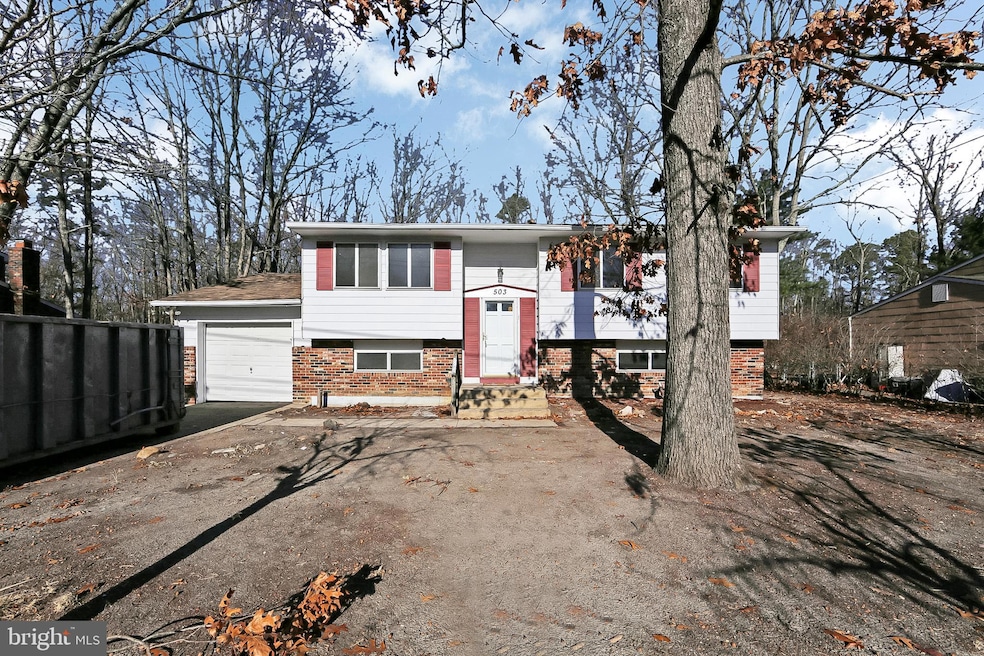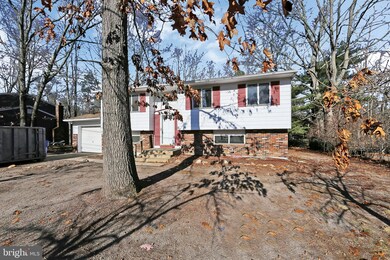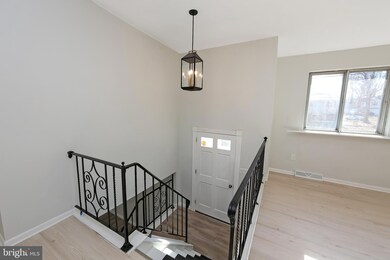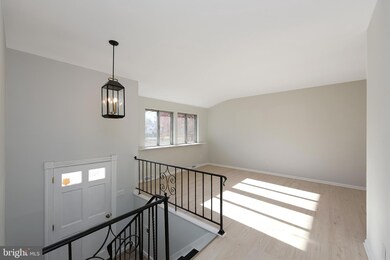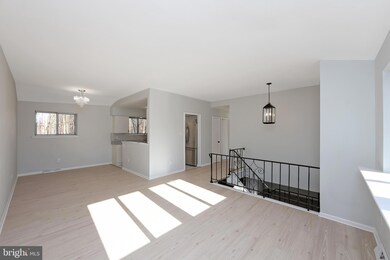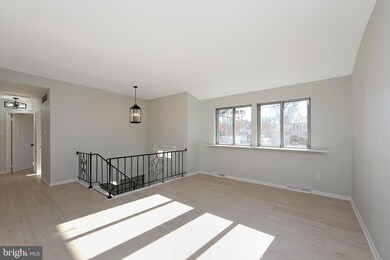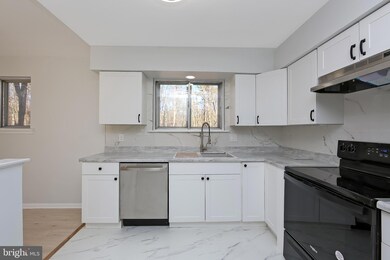
503 Wisconsin Trail Browns Mills, NJ 08015
Highlights
- No HOA
- 1 Car Attached Garage
- Forced Air Heating and Cooling System
About This Home
As of May 2025Welcome home to the wooded community of Presidential Lakes! This four bedroom split level home has recently been updated and offers a blank canvas to make your own. Upon entering you're greeted by durable laminate wood flooring that sprawls through out the entire residence. The kitchen has been updated with crisp white cabinetry, tiled flooring and backsplash and modern fixtures. The kitchen is adjacent to the spacious living room that boasts large windows for plenty of natural light as well as the dining space. The upper floor features three bedrooms and a beautifully renovated full bathroom. Down on the lower level you'll find a fourth bedroom, a half bathroom, a large family room and access to the laundry/utility room that leads to the one car garage. Heading out back, you'll find that this home backs to a wooded area that offers a sense of serenity and privacy. In addition to all that this home has to offer, it is also located just a short drive to local lakes and parks, and is less than an hour from the Jersey Shore! Make your appointment to see this home before it's gone!
Last Agent to Sell the Property
Keller Williams Realty - Moorestown Listed on: 12/03/2024

Home Details
Home Type
- Single Family
Est. Annual Taxes
- $5,783
Year Built
- Built in 1975 | Remodeled in 2024
Lot Details
- 0.28 Acre Lot
- Lot Dimensions are 80.00 x 155.00
Parking
- 1 Car Attached Garage
- Front Facing Garage
Home Design
- Block Foundation
- Frame Construction
Interior Spaces
- 1,888 Sq Ft Home
- Property has 2 Levels
- Laundry on lower level
Bedrooms and Bathrooms
Utilities
- Forced Air Heating and Cooling System
- Well
- Natural Gas Water Heater
- On Site Septic
Community Details
- No Home Owners Association
- Presidential Lakes Subdivision
Listing and Financial Details
- Tax Lot 00002
- Assessor Parcel Number 29-00721-00002
Ownership History
Purchase Details
Home Financials for this Owner
Home Financials are based on the most recent Mortgage that was taken out on this home.Purchase Details
Home Financials for this Owner
Home Financials are based on the most recent Mortgage that was taken out on this home.Similar Homes in Browns Mills, NJ
Home Values in the Area
Average Home Value in this Area
Purchase History
| Date | Type | Sale Price | Title Company |
|---|---|---|---|
| Deed | $375,000 | National Integrity | |
| Deed | $375,000 | National Integrity | |
| Deed | $240,000 | Concord Title |
Mortgage History
| Date | Status | Loan Amount | Loan Type |
|---|---|---|---|
| Open | $368,207 | FHA | |
| Closed | $368,207 | FHA |
Property History
| Date | Event | Price | Change | Sq Ft Price |
|---|---|---|---|---|
| 05/19/2025 05/19/25 | Sold | $375,000 | -1.3% | $199 / Sq Ft |
| 04/04/2025 04/04/25 | Pending | -- | -- | -- |
| 03/17/2025 03/17/25 | Price Changed | $380,000 | -0.7% | $201 / Sq Ft |
| 03/04/2025 03/04/25 | Price Changed | $382,500 | -0.6% | $203 / Sq Ft |
| 01/26/2025 01/26/25 | Price Changed | $385,000 | -2.5% | $204 / Sq Ft |
| 12/18/2024 12/18/24 | Price Changed | $395,000 | -1.3% | $209 / Sq Ft |
| 12/03/2024 12/03/24 | For Sale | $400,000 | +66.7% | $212 / Sq Ft |
| 09/06/2024 09/06/24 | Sold | $240,000 | +20.0% | $127 / Sq Ft |
| 04/01/2024 04/01/24 | Pending | -- | -- | -- |
| 03/11/2024 03/11/24 | For Sale | $200,000 | -- | $106 / Sq Ft |
Tax History Compared to Growth
Tax History
| Year | Tax Paid | Tax Assessment Tax Assessment Total Assessment is a certain percentage of the fair market value that is determined by local assessors to be the total taxable value of land and additions on the property. | Land | Improvement |
|---|---|---|---|---|
| 2024 | $5,427 | $188,700 | $38,500 | $150,200 |
| 2023 | $5,427 | $188,700 | $38,500 | $150,200 |
| 2022 | $5,023 | $188,700 | $38,500 | $150,200 |
| 2021 | $4,811 | $188,700 | $38,500 | $150,200 |
| 2020 | $4,636 | $188,700 | $38,500 | $150,200 |
| 2019 | $4,440 | $188,700 | $38,500 | $150,200 |
| 2018 | $4,289 | $188,700 | $38,500 | $150,200 |
| 2017 | $4,200 | $188,700 | $38,500 | $150,200 |
| 2016 | $4,149 | $111,000 | $20,800 | $90,200 |
| 2015 | $4,116 | $111,000 | $20,800 | $90,200 |
| 2014 | $3,935 | $111,000 | $20,800 | $90,200 |
Agents Affiliated with this Home
-
Deedra Richardson

Seller's Agent in 2025
Deedra Richardson
Keller Williams Realty - Moorestown
(609) 682-0726
19 in this area
144 Total Sales
-
Tatiana Brown
T
Buyer's Agent in 2025
Tatiana Brown
Schneider Real Estate Agency
(844) 837-5274
3 in this area
3 Total Sales
-
Jessica Nooney

Seller's Agent in 2024
Jessica Nooney
Weichert Corporate
(609) 276-8183
45 in this area
156 Total Sales
Map
Source: Bright MLS
MLS Number: NJBL2077482
APN: 29-00721-0000-00002
- 301 Colorado Trail
- 503 New York Rd
- 112 Tennessee Trail
- 423 Colorado Trail
- 107 Alabama Trail
- 327 W Virginia Rd
- 513 Louisiana Trail
- 515 W Virginia Rd
- 502 N Carolina Trail
- 24 Delaware Trail
- 515 N Carolina Trail
- 0 Indiana Trail
- 402 Virginia Dr
- 3 Forest Rd
- 2 Oregon Trail
- 203 Spruce
- 22 Tecumseh Trail
- 54 Tecumseh Trail
- 603 Tecumseh Trail
- 305 Wichita Trail
