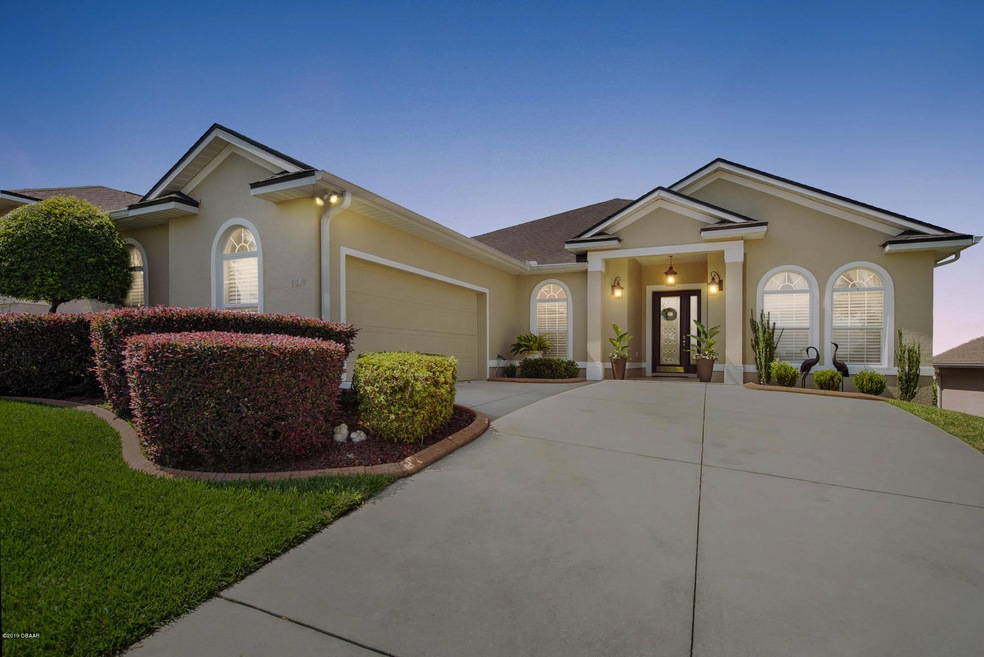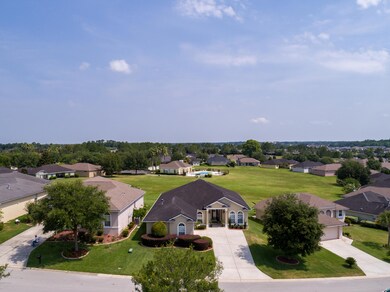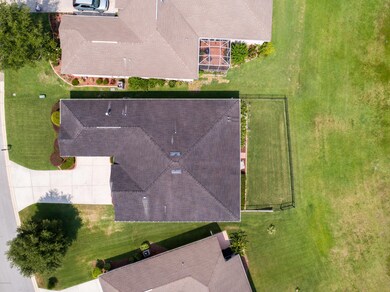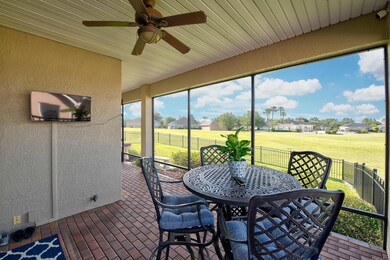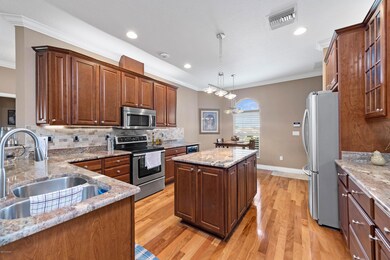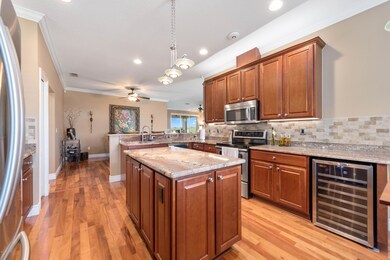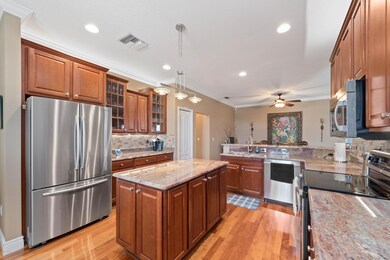
5030 SW 63rd Loop Ocala, FL 34474
Southwest Ocala NeighborhoodHighlights
- In Ground Pool
- Wood Flooring
- 2 Car Attached Garage
- West Port High School Rated A-
- Fireplace
- 1-Story Property
About This Home
As of May 2021With this home, it's all about location! Located in the prestigious gated community of Heathbrook Hills, this 4/3/2 is resting quietly on an elevated lot with NO REAR NEIGHBORS and a distant view of the community pool/clubhouse! Upon entry through the gorgeous glass design front door, you are greeted with stunning hardwood flooring and high end crown molding throughout the living areas. Your guests will notice the soaring high ceilings, a stunning living room fireplace, and large sliders showcasing your fenced in backyard and gorgeous green view - allowing for maximum privacy when enjoying a cup of coffee or a glass of wine on your screened in and pavered back porch. Your eat in kitchen is upgraded with solid wood cabinets, gorgeous granite, a center island, a breakfast nook, high end SS appliances. The kitchen also opens up directly to the dining area and living room - making entertaining family and friends ideal! Just off of this space is the oversized utility room which houses your washer, dryer, utility sink, and extra cabinet space for storage. Through the utility room, you'll gain access to your 2 car garage. The three way split floorplan allows maximum privacy for owner, and guest, with bedrooms and bathrooms placed strategically throughout the home so everyone has their own bit of peace and quiet. The master bedroom is HUGE and features tray ceilings, a massive walk in closet with built ins and a master bathroom you could live in! The master bath provides his and her sinks, which is a necessity for any happy marriage, and a separate tub and shower set up. The guest bedrooms are all generous in size and have a ton of closet space! The two guest bathrooms are bright and inviting and conveniently located throughout the home. This home is full of upgrades and is perfect for the growing family, or empty nesters looking for a tranquil slice of paradise. Heathbrook Hills is centrally located to restaurants, shops and near highways for a last minute get away!
Last Agent to Sell the Property
RE/MAX Signature License #3296697 Listed on: 05/13/2019

Home Details
Home Type
- Single Family
Est. Annual Taxes
- $2,213
Year Built
- Built in 2006
HOA Fees
- $120 Monthly HOA Fees
Parking
- 2 Car Attached Garage
Home Design
- Shingle Roof
- Concrete Block And Stucco Construction
- Block And Beam Construction
Interior Spaces
- 2,231 Sq Ft Home
- 1-Story Property
- Fireplace
Kitchen
- Electric Range
- <<microwave>>
- Dishwasher
- Disposal
Flooring
- Wood
- Carpet
Bedrooms and Bathrooms
- 4 Bedrooms
- Split Bedroom Floorplan
- 3 Full Bathrooms
Utilities
- Central Heating and Cooling System
- Heating System Uses Natural Gas
Additional Features
- Accessible Common Area
- In Ground Pool
Listing and Financial Details
- Homestead Exemption
- Assessor Parcel Number 2389-200-095
Community Details
Recreation
- Community Pool
Ownership History
Purchase Details
Home Financials for this Owner
Home Financials are based on the most recent Mortgage that was taken out on this home.Purchase Details
Home Financials for this Owner
Home Financials are based on the most recent Mortgage that was taken out on this home.Purchase Details
Home Financials for this Owner
Home Financials are based on the most recent Mortgage that was taken out on this home.Purchase Details
Purchase Details
Purchase Details
Purchase Details
Home Financials for this Owner
Home Financials are based on the most recent Mortgage that was taken out on this home.Purchase Details
Similar Homes in Ocala, FL
Home Values in the Area
Average Home Value in this Area
Purchase History
| Date | Type | Sale Price | Title Company |
|---|---|---|---|
| Warranty Deed | $310,000 | All Property T&E Llc | |
| Warranty Deed | $265,000 | Attorney | |
| Warranty Deed | $199,900 | All American Land Title Insu | |
| Special Warranty Deed | $159,500 | New House Title | |
| Trustee Deed | -- | Attorney | |
| Special Warranty Deed | -- | New House Title | |
| Corporate Deed | $50,000 | First American Title Ins Co | |
| Special Warranty Deed | $25,000 | Fat |
Mortgage History
| Date | Status | Loan Amount | Loan Type |
|---|---|---|---|
| Open | $248,000 | New Conventional | |
| Previous Owner | $222,000 | New Conventional | |
| Previous Owner | $134,900 | New Conventional | |
| Previous Owner | $24,500 | Credit Line Revolving | |
| Previous Owner | $308,105 | Construction |
Property History
| Date | Event | Price | Change | Sq Ft Price |
|---|---|---|---|---|
| 05/14/2021 05/14/21 | Sold | $310,000 | 0.0% | $139 / Sq Ft |
| 03/27/2021 03/27/21 | Pending | -- | -- | -- |
| 03/24/2021 03/24/21 | For Sale | $310,000 | +55.1% | $139 / Sq Ft |
| 05/10/2020 05/10/20 | Off Market | $199,900 | -- | -- |
| 08/22/2019 08/22/19 | Sold | $265,000 | 0.0% | $119 / Sq Ft |
| 07/23/2019 07/23/19 | Pending | -- | -- | -- |
| 05/13/2019 05/13/19 | For Sale | $265,000 | +32.6% | $119 / Sq Ft |
| 11/19/2013 11/19/13 | Sold | $199,900 | 0.0% | $90 / Sq Ft |
| 10/24/2013 10/24/13 | Pending | -- | -- | -- |
| 10/16/2013 10/16/13 | For Sale | $199,900 | -- | $90 / Sq Ft |
Tax History Compared to Growth
Tax History
| Year | Tax Paid | Tax Assessment Tax Assessment Total Assessment is a certain percentage of the fair market value that is determined by local assessors to be the total taxable value of land and additions on the property. | Land | Improvement |
|---|---|---|---|---|
| 2023 | $4,944 | $301,774 | $0 | $0 |
| 2022 | $4,651 | $292,984 | $36,500 | $256,484 |
| 2021 | $3,217 | $206,119 | $0 | $0 |
| 2020 | $2,984 | $203,273 | $0 | $0 |
| 2019 | $2,300 | $164,582 | $0 | $0 |
| 2018 | $2,214 | $161,513 | $0 | $0 |
| 2017 | $2,184 | $157,797 | $0 | $0 |
| 2016 | $2,157 | $154,551 | $0 | $0 |
| 2015 | $2,174 | $153,477 | $0 | $0 |
| 2014 | $1,995 | $152,259 | $0 | $0 |
Agents Affiliated with this Home
-
Matthew Derocher
M
Seller's Agent in 2021
Matthew Derocher
TROWBRIDGE REALTY CORP
(734) 644-3464
6 in this area
357 Total Sales
-
Becky Rainwater

Buyer's Agent in 2021
Becky Rainwater
RE/MAX
(770) 317-8178
2 in this area
38 Total Sales
-
Stephanie Cathey

Seller's Agent in 2019
Stephanie Cathey
RE/MAX Signature
(386) 316-0106
1 in this area
454 Total Sales
-
Karen Nelson
K
Buyer's Agent in 2019
Karen Nelson
Nonmember office
(386) 677-7131
2 in this area
9,514 Total Sales
-
Lori Busch

Buyer's Agent in 2013
Lori Busch
BUSCH REALTY
(352) 804-5544
2 in this area
92 Total Sales
Map
Source: Daytona Beach Area Association of REALTORS®
MLS Number: 1057487
APN: 2389-200-095
- 6440 SW 50th Terrace
- 4990 SW 63rd Loop
- 6470 SW 50th Ct
- 4940 SW 63rd Loop
- 6470 SW 51st Terrace
- 4710 SW 65th Place
- 5653 SW 50th Terrace
- 4725 SW 62nd St
- 6429 SW 45th Ave
- 6407 SW 45th Ave
- 6436 SW 44th Ct
- 0 SW 49th Ave Rd Unit F10472280
- 4241 SW 62nd Loop
- 5510 SW 58th Place
- 4261 SW 62nd Loop
- 5520 SW 61st Place Unit 13
- 5548 SW 58th Place
- 0 SW 61 Lane Rd Unit MFROM705811
- 5555 SW 60th St
- 6080 SW 55th Ct
