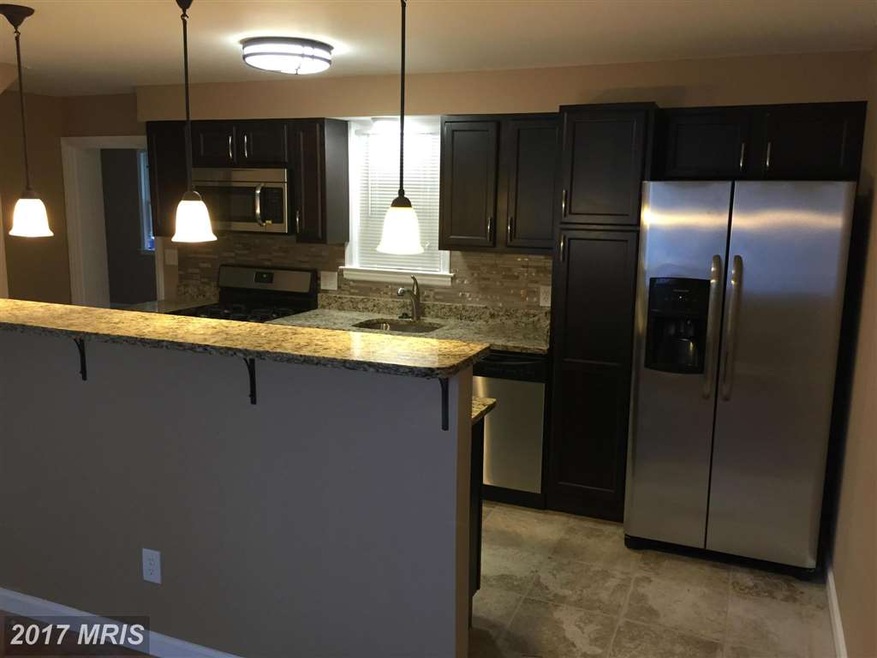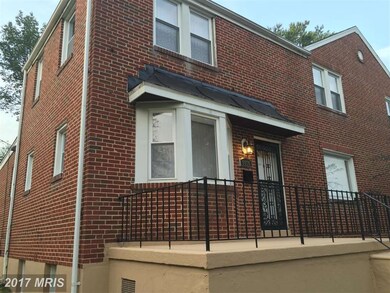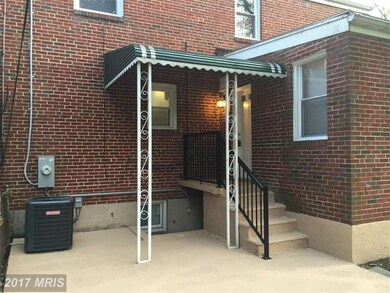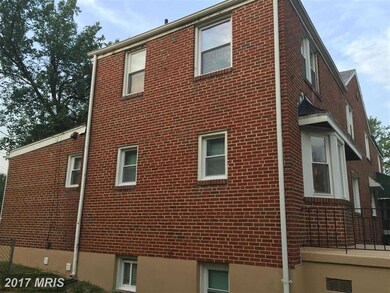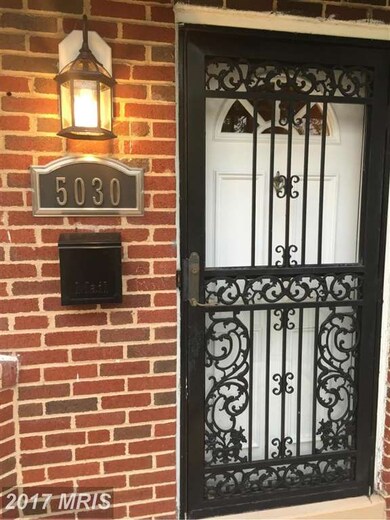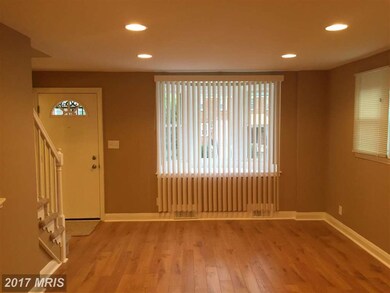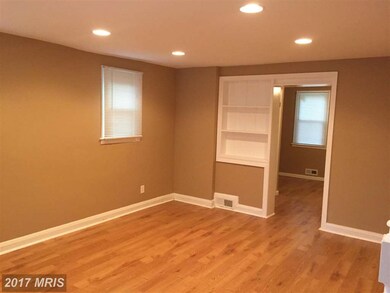
5030 Westhills Rd Baltimore, MD 21229
West Hills NeighborhoodHighlights
- Colonial Architecture
- Upgraded Countertops
- Forced Air Heating and Cooling System
- No HOA
- Kitchen Island
- 2-minute walk to West Hills Park
About This Home
As of November 2015Updated house in popular West Hills neighborhood, close to shopping, public transportation, beltway. Freshly painted with many updates. New heating and cooling systems, new kitchen with granite counter top and new stainless steel appliances. Updated bathrooms with ceramic tile and new fixtures. New carpet and Pergo style flooring and more.
Last Agent to Sell the Property
Long & Foster Real Estate, Inc. License #525796 Listed on: 08/28/2015

Last Buyer's Agent
Tiah Fenwick
Keller Williams Legacy
Home Details
Home Type
- Single Family
Est. Annual Taxes
- $2,849
Year Built
- Built in 1948
Parking
- On-Street Parking
Home Design
- Colonial Architecture
- Brick Exterior Construction
Interior Spaces
- Property has 3 Levels
- Ceiling Fan
- Window Treatments
- Dining Area
Kitchen
- Gas Oven or Range
- <<microwave>>
- Ice Maker
- Dishwasher
- Kitchen Island
- Upgraded Countertops
- Disposal
Bedrooms and Bathrooms
- 4 Bedrooms
- 2.5 Bathrooms
Laundry
- Dryer
- Washer
Basement
- Walk-Up Access
- Connecting Stairway
- Rear Basement Entry
- Basement Windows
Utilities
- Forced Air Heating and Cooling System
- Natural Gas Water Heater
Community Details
- No Home Owners Association
- West Hills Subdivision
Listing and Financial Details
- Tax Lot 087
- Assessor Parcel Number 0328057993A087
Ownership History
Purchase Details
Home Financials for this Owner
Home Financials are based on the most recent Mortgage that was taken out on this home.Purchase Details
Home Financials for this Owner
Home Financials are based on the most recent Mortgage that was taken out on this home.Purchase Details
Purchase Details
Purchase Details
Purchase Details
Purchase Details
Purchase Details
Similar Homes in the area
Home Values in the Area
Average Home Value in this Area
Purchase History
| Date | Type | Sale Price | Title Company |
|---|---|---|---|
| Deed | $159,600 | Attorney | |
| Special Warranty Deed | $67,000 | None Available | |
| Trustee Deed | $92,400 | Streamline Title & Escrow | |
| Deed | $141,000 | -- | |
| Deed | $141,000 | -- | |
| Deed | $110,000 | -- | |
| Deed | $110,000 | -- | |
| Deed | $25,000 | -- |
Mortgage History
| Date | Status | Loan Amount | Loan Type |
|---|---|---|---|
| Open | $34,000 | New Conventional | |
| Closed | $5,000 | Purchase Money Mortgage | |
| Open | $156,709 | FHA | |
| Previous Owner | $158,137 | Stand Alone Refi Refinance Of Original Loan |
Property History
| Date | Event | Price | Change | Sq Ft Price |
|---|---|---|---|---|
| 11/20/2015 11/20/15 | Sold | $159,600 | -3.2% | $118 / Sq Ft |
| 09/11/2015 09/11/15 | Pending | -- | -- | -- |
| 08/28/2015 08/28/15 | For Sale | $164,900 | +146.1% | $122 / Sq Ft |
| 04/24/2015 04/24/15 | Sold | $67,000 | +3.1% | $49 / Sq Ft |
| 03/27/2015 03/27/15 | Pending | -- | -- | -- |
| 02/18/2015 02/18/15 | For Sale | $65,000 | -- | $48 / Sq Ft |
Tax History Compared to Growth
Tax History
| Year | Tax Paid | Tax Assessment Tax Assessment Total Assessment is a certain percentage of the fair market value that is determined by local assessors to be the total taxable value of land and additions on the property. | Land | Improvement |
|---|---|---|---|---|
| 2025 | $3,496 | $196,233 | -- | -- |
| 2024 | $3,496 | $179,167 | $0 | $0 |
| 2023 | $3,455 | $162,100 | $30,000 | $132,100 |
| 2022 | $3,339 | $159,800 | $0 | $0 |
| 2021 | $3,717 | $157,500 | $0 | $0 |
| 2020 | $3,079 | $155,200 | $30,000 | $125,200 |
| 2019 | $2,929 | $146,433 | $0 | $0 |
| 2018 | $2,855 | $137,667 | $0 | $0 |
| 2017 | $2,826 | $128,900 | $0 | $0 |
| 2016 | $3,080 | $126,167 | $0 | $0 |
| 2015 | $3,080 | $123,433 | $0 | $0 |
| 2014 | $3,080 | $120,700 | $0 | $0 |
Agents Affiliated with this Home
-
Yuris Rinda
Y
Seller's Agent in 2015
Yuris Rinda
Long & Foster
(410) 833-5400
1 in this area
41 Total Sales
-
Harry Bushrod

Seller's Agent in 2015
Harry Bushrod
United Real Estate Executives
(410) 336-0142
92 Total Sales
-
T
Buyer's Agent in 2015
Tiah Fenwick
Keller Williams Legacy
Map
Source: Bright MLS
MLS Number: 1001132703
APN: 7993A-087
- 750 Charing Cross Rd
- 1024 Wedgewood Rd
- 711 W Hills Pkwy
- 700 Charing Cross Rd
- 714 Stamford Rd
- 5220 Old Frederick Rd
- 5114 Edmondson Ave
- 726 Nottingham Rd
- 4812 Coleherne Rd
- 710 Hunting Place
- 502 Woodside Rd
- 1525 Clairidge Rd
- 1411 N Forest Park Ave
- 5501 W Forest Park Ave
- 5100 Brook Green Rd
- 603 Brookwood Rd
- 617 Plymouth Rd
- 0 Franklintown Subdivision Unit MDBA2166112
- 1527 Ingleside Ave
- 841 Glen Allen Dr
