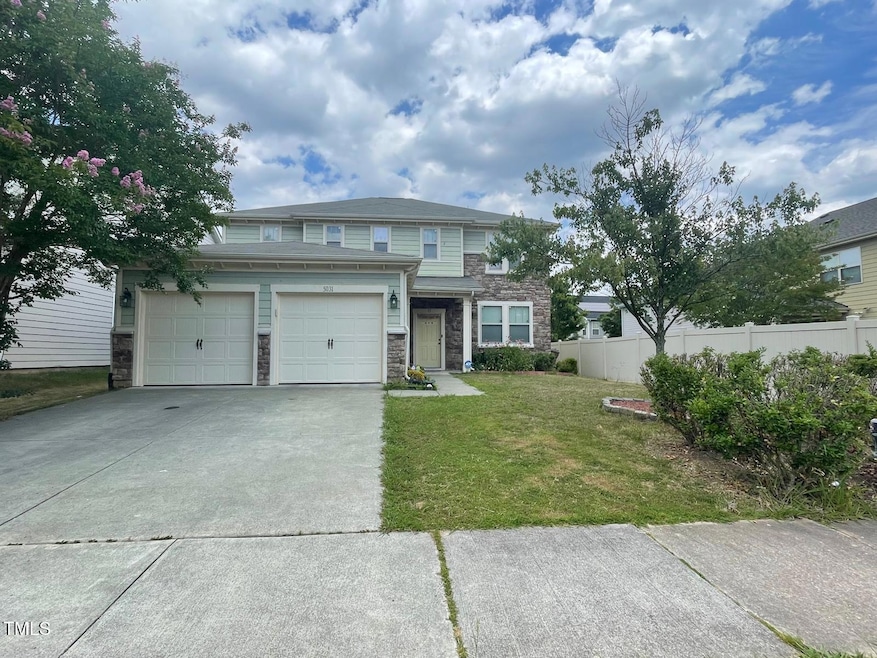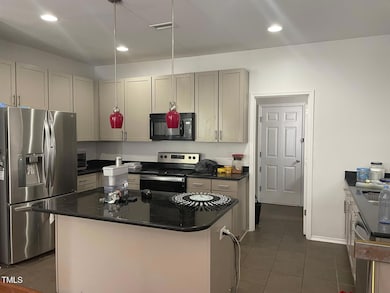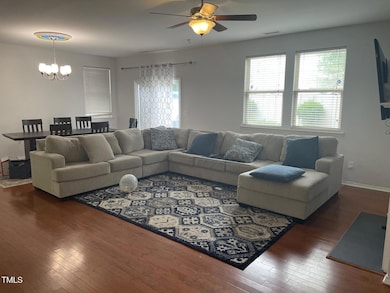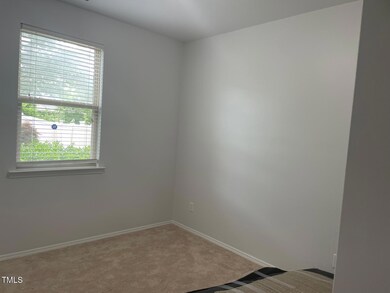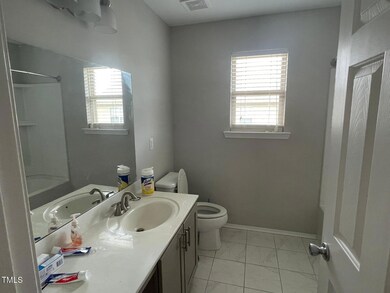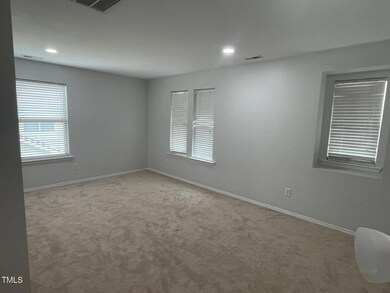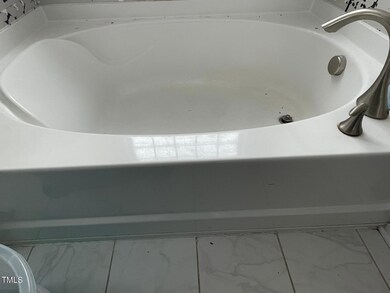5031 Lake Grove Blvd Cary, NC 27519
Twin Lakes NeighborhoodHighlights
- Main Floor Bedroom
- No HOA
- 2 Car Attached Garage
- Cedar Fork Elementary Rated A
- Community Pool
- Bathtub with Shower
About This Home
Great home with open floor plan, 4 bedrooms (1 first floor guest suite), granite countertops, fenced backyard and two car garage in popular Twin Lakes Community in Prime area available for RENT from Sept 1st 2025.
Kitchen w/center island, SS appliances, & a walk-in pantry followed by a breakfast area with
access to patio + fenced backyard!
Upstairs owner's retreat w/a walk-in shower, soaking tub, double vanity, & huge WIC.
Great amenities with community pool, Kids playground,Volleyball Court , Tennis court with floodlights & clubhouse. Mins to RTP, RDU, I-40, I-540, Hwy 54,Shops, Top rated Wake county schools & more!
Application fee $60 per person ($120 for family) and Security deposit is one full month rent (if credit score above 650).
Don't miss this opportunity to be the first to call this exquisite property home. Schedule your showing today and experience luxury living in Cary. Advanced notice required to tour the property since the tenant still lives in the house.
Home Details
Home Type
- Single Family
Est. Annual Taxes
- $5,319
Year Built
- Built in 2010
Lot Details
- 5,663 Sq Ft Lot
- Back and Front Yard Fenced
- Vinyl Fence
Parking
- 2 Car Attached Garage
Kitchen
- Electric Oven
- Electric Range
- Microwave
- Dishwasher
Flooring
- Carpet
- Tile
Bedrooms and Bathrooms
- 4 Bedrooms
- Main Floor Bedroom
- 3 Full Bathrooms
- Bathtub with Shower
Laundry
- Laundry Room
- Washer and Dryer
Accessible Home Design
- Visitor Bathroom
- Accessible Kitchen
- Central Living Area
- Handicap Accessible
Schools
- Cedar Fork Elementary School
- West Cary Middle School
- Panther Creek High School
Additional Features
- 2-Story Property
- Heating System Uses Natural Gas
Listing and Financial Details
- Security Deposit $2,700
- Property Available on 9/1/25
- Tenant pays for all utilities, insurance
- The owner pays for association fees
- 12 Month Lease Term
- $60 Application Fee
Community Details
Overview
- No Home Owners Association
- Twin Lakes Subdivision
Recreation
- Community Pool
Pet Policy
- Pet Deposit $500
- $50 Pet Fee
- Breed Restrictions
- Small pets allowed
Map
Source: Doorify MLS
MLS Number: 10109763
APN: 0745.11-66-0731-000
- 523 Front Ridge Dr
- 216 Seymour Place
- 532 Front Ridge Dr
- 1008 Garden Square Ln
- 205 Bog Hill Ln
- 501 Tranquil Sound Dr
- 407 Elm Farm Place
- 525 Abbey Fields Loop
- 233 Hammond Wood Place
- 309 Plank Bridge Way
- 1008 Justice Walk Ave
- 3141 Rapid Falls Rd
- 3147 Rapid Falls Rd
- 106 Honeycomb Ln
- 958 Shining Wire Way
- 107 Governors House Dr
- 545 Writers Way
- 417 Downing Glen Dr
- 116 Plank Bridge Way
- 203 Downing Bluff Dr
- 211 Bog Hill Ln
- 1109 Garden Square Ln
- 1007 Freeport Dr
- 1011 Freeport Dr
- 1055 Hatchers Pond Ln
- 607 Beech Hanger Dr
- 905 Lakeford Dr
- 211 Hampshire Downs Dr
- 224 Hampshire Downs Dr
- 933 Shining Wire Way
- 1333 Alemany St
- 921 Shining Wire Way
- 101 Councilman Ct
- 255 Hampshire Downs Dr
- 201 Treybrooke Dr
- 539 Writers Way
- 542 Writers Way
- 556 Writers Way
- 120 Hatchet Creek Ct
- 732 Champlain Ct
