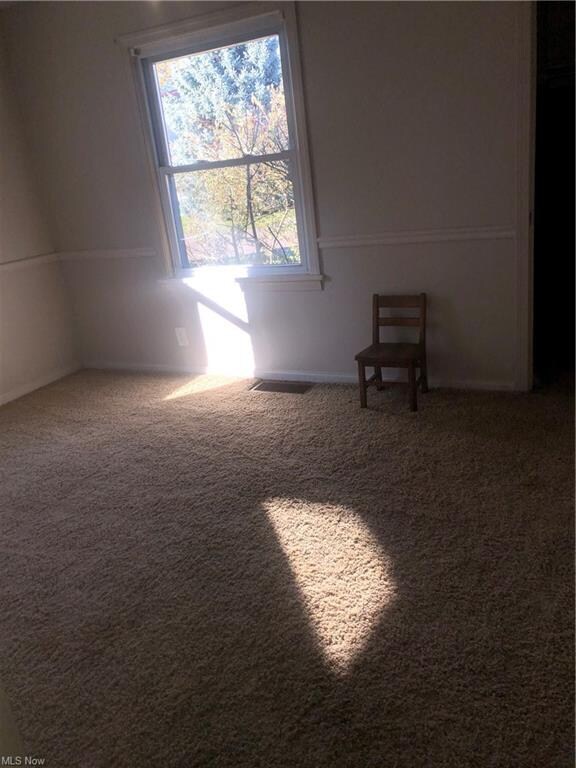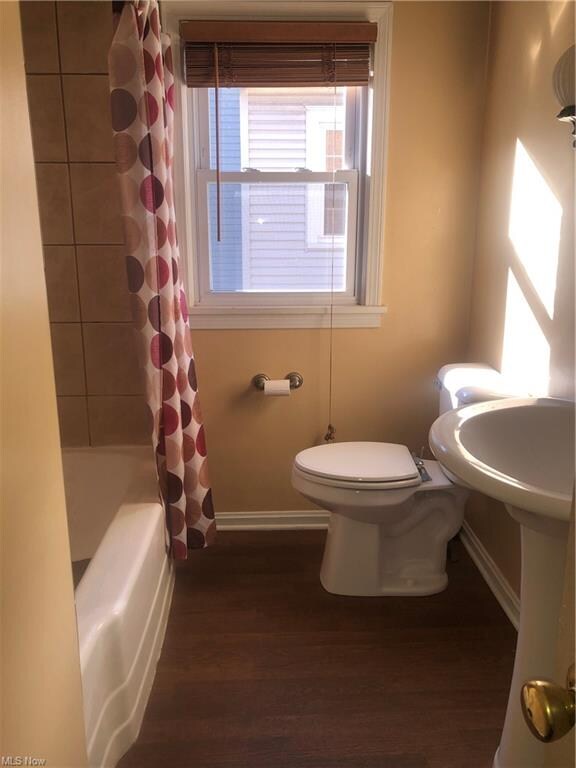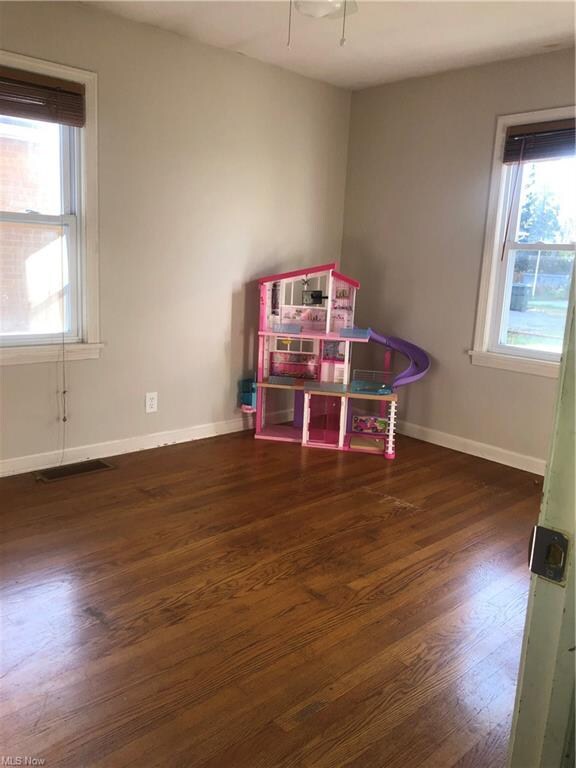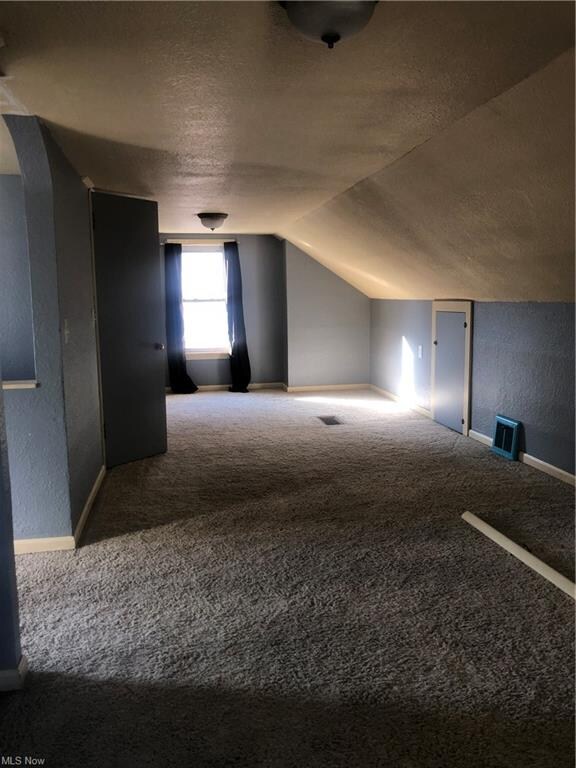
5032 14th St SW Canton, OH 44710
Highlights
- Corner Lot
- Bungalow
- Wood Fence
- 1 Car Detached Garage
- Forced Air Heating and Cooling System
About This Home
As of December 2020Welcome to 5032 14th St , a beautiful 3 bedroom home located in the heart of Perry Township. Walking in from the breezeway is a beautiful eat in kitchen that is already equipped with appliances . The 1St floor you will also find the livingroom as well as two bedrooms with beautiful hardwood floors. The 3rd bedroom is a spacious carpeted room on the second floor. The home is move in ready waiting on it's buyer . Will it be you? Schedule your showing today !
Last Agent to Sell the Property
Nichole Mills
Deleted Agent License #2019003981 Listed on: 08/31/2020
Home Details
Home Type
- Single Family
Est. Annual Taxes
- $1,591
Year Built
- Built in 1952
Lot Details
- 7,501 Sq Ft Lot
- Wood Fence
- Chain Link Fence
- Corner Lot
Parking
- 1 Car Detached Garage
Home Design
- Bungalow
- Brick Exterior Construction
- Asphalt Roof
Interior Spaces
- 1.5-Story Property
- Unfinished Basement
Bedrooms and Bathrooms
- 3 Bedrooms | 2 Main Level Bedrooms
- 1 Full Bathroom
Utilities
- Forced Air Heating and Cooling System
- Heating System Uses Gas
Community Details
- Bergolds Community
Listing and Financial Details
- Assessor Parcel Number 04308868
Ownership History
Purchase Details
Home Financials for this Owner
Home Financials are based on the most recent Mortgage that was taken out on this home.Purchase Details
Home Financials for this Owner
Home Financials are based on the most recent Mortgage that was taken out on this home.Purchase Details
Home Financials for this Owner
Home Financials are based on the most recent Mortgage that was taken out on this home.Similar Homes in Canton, OH
Home Values in the Area
Average Home Value in this Area
Purchase History
| Date | Type | Sale Price | Title Company |
|---|---|---|---|
| Warranty Deed | $108,000 | None Available | |
| Warranty Deed | $96,500 | First American Title | |
| Executors Deed | $87,900 | -- |
Mortgage History
| Date | Status | Loan Amount | Loan Type |
|---|---|---|---|
| Open | $106,043 | FHA | |
| Previous Owner | $94,751 | FHA | |
| Previous Owner | $90,508 | FHA | |
| Previous Owner | $12,543 | Unknown | |
| Previous Owner | $8,189 | Unknown | |
| Previous Owner | $89,400 | FHA | |
| Previous Owner | $87,150 | FHA |
Property History
| Date | Event | Price | Change | Sq Ft Price |
|---|---|---|---|---|
| 12/22/2020 12/22/20 | Sold | $108,000 | +3.9% | $80 / Sq Ft |
| 11/09/2020 11/09/20 | Pending | -- | -- | -- |
| 11/05/2020 11/05/20 | Price Changed | $103,900 | -4.7% | $77 / Sq Ft |
| 10/06/2020 10/06/20 | Price Changed | $109,000 | -9.1% | $81 / Sq Ft |
| 09/18/2020 09/18/20 | Price Changed | $119,900 | -14.3% | $89 / Sq Ft |
| 09/13/2020 09/13/20 | For Sale | $139,900 | +45.0% | $103 / Sq Ft |
| 09/17/2015 09/17/15 | Sold | $96,500 | -5.4% | $71 / Sq Ft |
| 08/03/2015 08/03/15 | Pending | -- | -- | -- |
| 04/29/2015 04/29/15 | For Sale | $102,000 | -- | $75 / Sq Ft |
Tax History Compared to Growth
Tax History
| Year | Tax Paid | Tax Assessment Tax Assessment Total Assessment is a certain percentage of the fair market value that is determined by local assessors to be the total taxable value of land and additions on the property. | Land | Improvement |
|---|---|---|---|---|
| 2024 | -- | $44,840 | $10,680 | $34,160 |
| 2023 | $1,970 | $39,280 | $8,650 | $30,630 |
| 2022 | $1,981 | $39,280 | $8,650 | $30,630 |
| 2021 | $2,110 | $39,280 | $8,650 | $30,630 |
| 2020 | $1,786 | $31,890 | $7,280 | $24,610 |
| 2019 | $1,611 | $31,890 | $7,280 | $24,610 |
| 2018 | $1,592 | $31,890 | $7,280 | $24,610 |
| 2017 | $1,581 | $29,330 | $7,140 | $22,190 |
| 2016 | $1,589 | $29,330 | $7,140 | $22,190 |
| 2015 | $1,525 | $27,900 | $7,140 | $20,760 |
| 2014 | $65 | $27,860 | $7,140 | $20,720 |
| 2013 | $904 | $27,860 | $7,140 | $20,720 |
Agents Affiliated with this Home
-
N
Seller's Agent in 2020
Nichole Mills
Deleted Agent
-
Beth Campbell
B
Buyer's Agent in 2020
Beth Campbell
Another Listing LLC
(330) 871-8235
2 in this area
50 Total Sales
-
B
Seller's Agent in 2015
Benjamin Emerick
Deleted Agent
-
Stevan Watson

Buyer's Agent in 2015
Stevan Watson
Cutler Real Estate
(330) 904-9881
19 Total Sales
Map
Source: MLS Now
MLS Number: 4219403
APN: 04308868
- 4982 14th St SW
- 1428 Saratoga Ave SW
- 5020 15th St SW
- 1402 Channonbrook St SW Unit C5A
- 1440 Western Ave SW
- 1244 Miles Ave SW
- 149 Marsden Ave SW
- 5106 Summitview Cir NW
- 130 Eden Ave NW
- 1162 Miles Ave SW
- 1432 Ellwood Ave SW
- 212 Westland Ave SW
- 4658 7th St SW
- 1157 Manor Ave SW
- 4946 Tioga St NW
- 4626 7th St SW
- 200 Stewart Ave NW
- 4626 Aurora St NW
- 318 Locke Ave NW
- 4522 7th St SW






