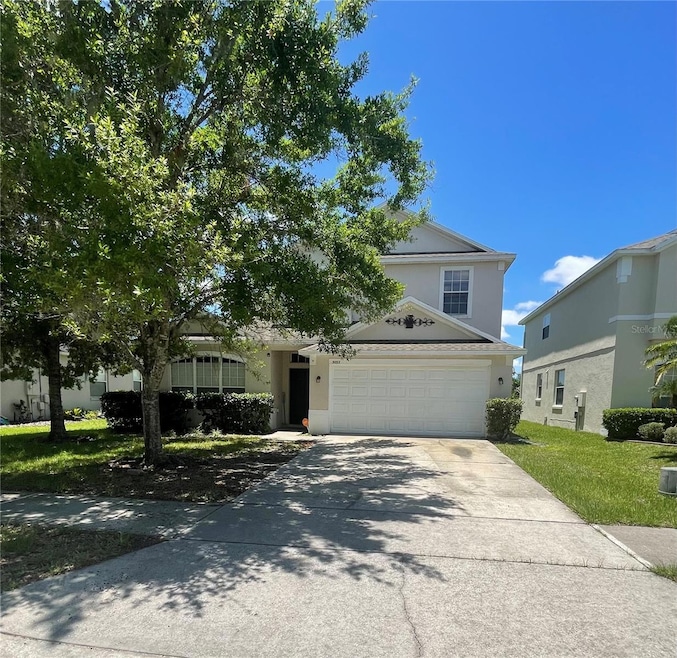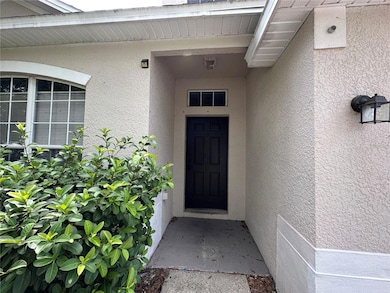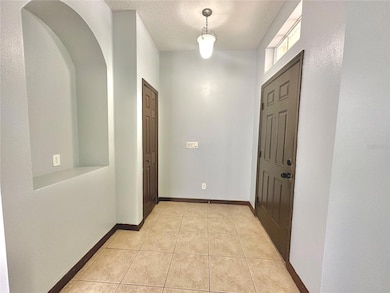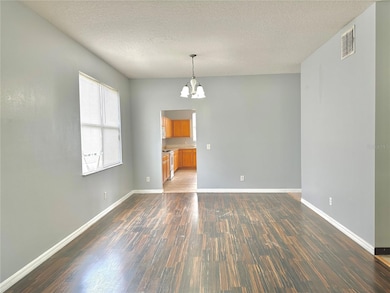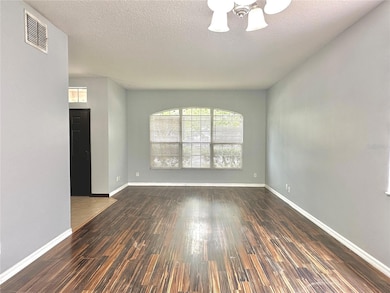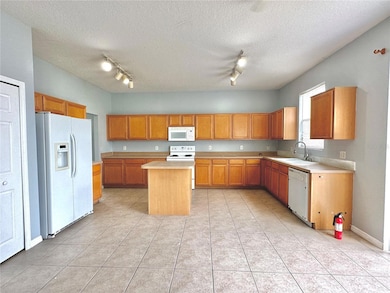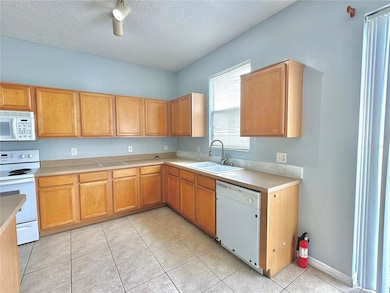5032 Adair Oak Dr Orlando, FL 32829
Lee Vista NeighborhoodHighlights
- Open Floorplan
- Walk-In Closet
- Central Heating and Cooling System
- 2 Car Attached Garage
- Laundry Room
- Combination Dining and Living Room
About This Home
Awesome house for rent
Welcome to our spacious and inviting home boasts 3 bedrooms, 2.5 bathrooms, and a picturesque view of the pond. With its well-designed layout, it provides the perfect space for your family.
As you enter the front door, you are greeted by a charming combination of a greeting room and dining room, creating an inviting atmosphere for entertaining guests and hosting memorable gatherings. It seamlessly connects the kitchen, living room, and dining area, allowing for effortless flow and interaction.
The kitchen is a focal point of this home, providing the ideal space for culinary adventures and family meals. It offers a functional layout that makes cooking a joy. Meanwhile, the living room provides a cozy retreat, designed to ensure privacy and comfort for you and your loved ones. The refrigerator, microwave, dishwasher, and washer/dryer are brand new and were replaced in November 2025.
On the upstairs, you will discover the bedrooms nestled on the second floor. Each bedroom offers a peaceful sanctuary, providing personal space for relaxation and rejuvenation. Additionally, a generously sized loft awaits, offering endless customization options to suit your family's needs. Whether it becomes a play area, a home office, or a cozy reading nook, the choice is yours.
Listing Agent
INTOP PROPERTY MANAGEMENT Brokerage Phone: 321-754-5599 License #3450322 Listed on: 11/11/2025
Home Details
Home Type
- Single Family
Est. Annual Taxes
- $6,790
Year Built
- Built in 2004
Lot Details
- 6,270 Sq Ft Lot
Parking
- 2 Car Attached Garage
Home Design
- Entry on the 2nd floor
Interior Spaces
- 2,490 Sq Ft Home
- 2-Story Property
- Open Floorplan
- Combination Dining and Living Room
Kitchen
- Convection Oven
- Cooktop
- Microwave
- Dishwasher
- Disposal
Bedrooms and Bathrooms
- 4 Bedrooms
- Primary Bedroom Upstairs
- Walk-In Closet
Laundry
- Laundry Room
- Dryer
- Washer
Schools
- Hidden Oaks Elementary School
- Odyssey Middle School
- Colonial High School
Utilities
- Central Heating and Cooling System
- Electric Water Heater
- Cable TV Available
Listing and Financial Details
- Residential Lease
- Security Deposit $2,395
- Property Available on 11/11/25
- Tenant pays for carpet cleaning fee, cleaning fee, re-key fee
- 12-Month Minimum Lease Term
- $90 Application Fee
- Assessor Parcel Number 18-23-31-2014-02-280
Community Details
Overview
- Property has a Home Owners Association
- The Sanctuary At Tivoli Woods Homeowners Asso Association
- Tivoli Woods Village C 51 84 Subdivision
Pet Policy
- Pets up to 25 lbs
- 1 Pet Allowed
- $250 Pet Fee
- Dogs and Cats Allowed
Map
Source: Stellar MLS
MLS Number: O6359577
APN: 18-2331-2014-02-280
- 5047 Adair Oak Dr
- 10014 Medallion Bluff Ln
- 4791 Adair Oak Dr
- 9808 Bennington Chase Dr
- 9958 Tivoli Villa Dr
- 4267 Waterside Pointe Cir
- 4784 Waterside Pointe Cir
- 4791 Waterside Pointe Cir
- 9858 Tivoli Villa Dr
- 5584 Wooden Pine Dr
- 9654 Worthington Ridge Rd
- 9714 Tiramasu Trail
- 5277 Sapling Sprout Dr
- 4962 Sweet Cedar Cir
- 9708 Brown Burrow St
- 9744 Brown Burrow St
- 10300 Manderley Way Unit 119
- 3650 Creswick Cir
- 6030 Arbor Watch Loop
- 10930 Derringer Dr
- 4912 Adair Oak Dr
- 10020 Savannah Bluff Ln
- 4894 Waterside Pointe Cir
- 9797 Bennington Chase Dr
- 4301 Waterside Pointe Cir
- 9858 Tivoli Villa Dr
- 9719 Biscotti Ave
- 4729 Spindletree Ln
- 9839 Tivoli Villa Dr
- 9815 Tivoli Villa Dr
- 9788 Tivoli Villa Dr
- 5432 Caramella Dr
- 5825 Wooden Pine Dr
- 5759 Crowntree Ln
- 10340 Manderley Way Unit 109
- 10002 Brown Burrow St
- 10201 Lee Vista Blvd
- 10919 Derringer Dr
- 7452 Ivy Tendril Ave
- 3436 Victoria Pines Dr Unit 166
