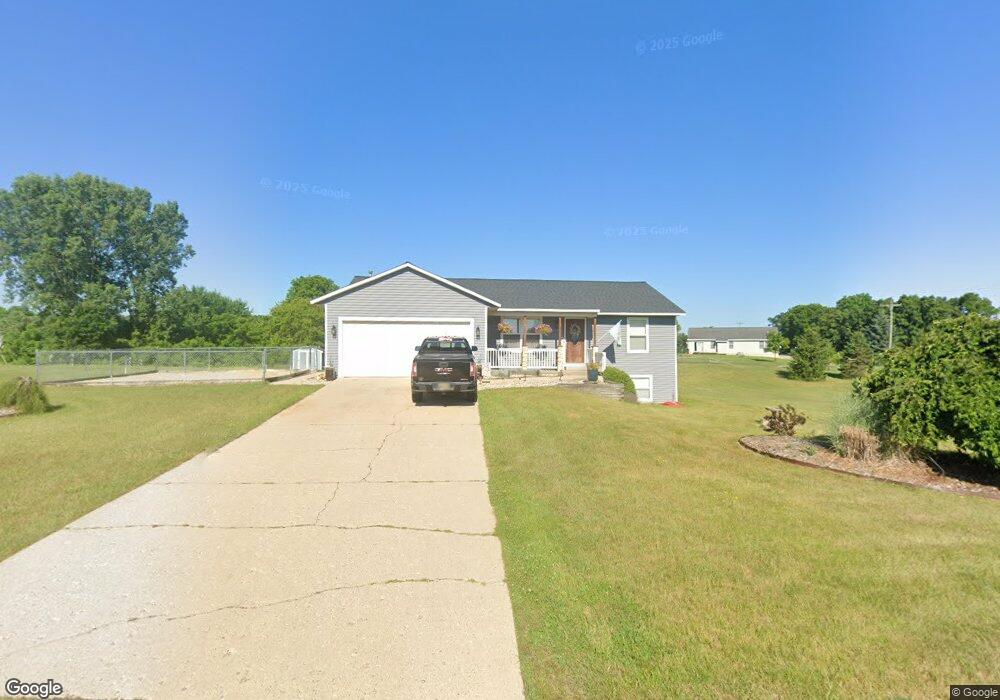5032 Midway Dr Hastings, MI 49058
Estimated Value: $293,000 - $342,000
3
Beds
3
Baths
1,160
Sq Ft
$278/Sq Ft
Est. Value
About This Home
This home is located at 5032 Midway Dr, Hastings, MI 49058 and is currently estimated at $323,037, approximately $278 per square foot. 5032 Midway Dr is a home located in Barry County with nearby schools including McFall Elementary School, Lee Elementary School, and Page Elementary School.
Ownership History
Date
Name
Owned For
Owner Type
Purchase Details
Closed on
Aug 5, 2019
Sold by
Barber Diana Lynn
Bought by
Barber Diana Lynn and Barber Paul
Current Estimated Value
Purchase Details
Closed on
Oct 3, 2011
Sold by
Stover Diana L and Barber Diana
Bought by
Barber Diana
Home Financials for this Owner
Home Financials are based on the most recent Mortgage that was taken out on this home.
Original Mortgage
$144,000
Outstanding Balance
$98,780
Interest Rate
4.22%
Mortgage Type
New Conventional
Estimated Equity
$224,257
Purchase Details
Closed on
Oct 15, 1996
Bought by
Barber Diana L
Create a Home Valuation Report for This Property
The Home Valuation Report is an in-depth analysis detailing your home's value as well as a comparison with similar homes in the area
Home Values in the Area
Average Home Value in this Area
Purchase History
| Date | Buyer | Sale Price | Title Company |
|---|---|---|---|
| Barber Diana Lynn | -- | None Available | |
| Barber Diana | -- | Clearstream Title | |
| Barber Diana L | $104,500 | -- |
Source: Public Records
Mortgage History
| Date | Status | Borrower | Loan Amount |
|---|---|---|---|
| Open | Barber Diana | $144,000 |
Source: Public Records
Tax History Compared to Growth
Tax History
| Year | Tax Paid | Tax Assessment Tax Assessment Total Assessment is a certain percentage of the fair market value that is determined by local assessors to be the total taxable value of land and additions on the property. | Land | Improvement |
|---|---|---|---|---|
| 2025 | $1,721 | $152,400 | $0 | $0 |
| 2024 | $1,721 | $138,800 | $0 | $0 |
| 2023 | $4,731 | $91,500 | $0 | $0 |
| 2022 | $4,731 | $91,500 | $0 | $0 |
| 2021 | $4,731 | $88,900 | $0 | $0 |
| 2020 | $2,244 | $79,000 | $0 | $0 |
| 2019 | $2,244 | $78,600 | $0 | $0 |
| 2018 | $0 | $78,000 | $0 | $0 |
| 2017 | $0 | $79,100 | $0 | $0 |
| 2016 | -- | $67,700 | $0 | $0 |
| 2015 | -- | $61,500 | $0 | $0 |
| 2014 | -- | $61,500 | $0 | $0 |
Source: Public Records
Map
Nearby Homes
- 1408 Fairview Dr
- Oxford Plan at Journey's Way
- Bayberry Plan at Journey's Way
- Hampton Plan at Journey's Way
- Karolynn Plan at Journey's Way
- Reno Plan at Journey's Way
- Charlotte Plan at Journey's Way
- Lot 4 Journey's Way
- Parcel 2 Journey's Way
- 1361 Journey's Way
- 1812 Pine Bluff Dr
- 2673 Wildflower Dr
- VL W Irving Rd
- 2539 Daisy Ln
- 3467 Rork Rd
- 5559 W M 179 Hwy
- 0 V L Norway Ave Unit 25030541
- 0 Benzel Ct Unit Parcel 1 25026265
- Parcel B W Irving Rd
- 3411 Johnson Rd
- 5016 Midway Dr
- 5017 Midway Dr
- 5048 Midway Dr
- 1267 N Middleville Rd
- 1481 Fairview Dr
- 5033 Midway Dr
- 1499 Fairview Dr
- 5064 Midway Dr
- 5049 Midway Dr
- 1477 Fairview Dr
- 5080 Midway Dr
- 5065 Midway Dr
- 1266 N Middleville Rd
- 1274 N M 37 Hwy
- 1320 Royal Ct
- 1461 Fairview Dr
- 1300 N Middleville Rd
- 1200 N Middleville Rd
- 5096 Midway Dr
- 5081 Midway Dr
