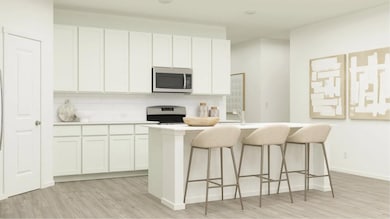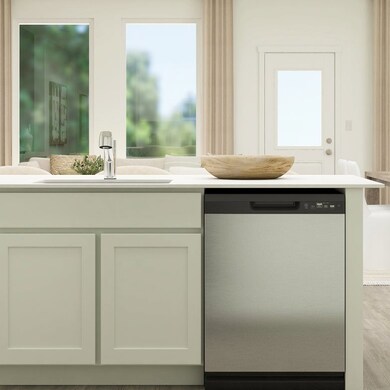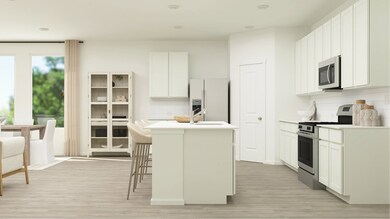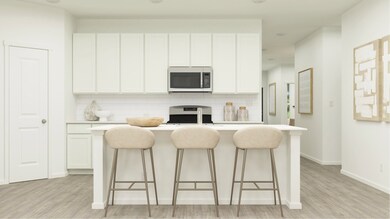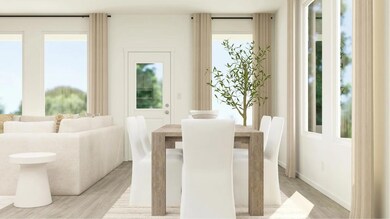
5032 Palo Duro Marion, TX 78108
Cibolo NeighborhoodEstimated payment $2,112/month
Total Views
128
4
Beds
3
Baths
2,410
Sq Ft
$134
Price per Sq Ft
Highlights
- New Construction
- Clubhouse
- Community Playground
- Dobie J High School Rated A-
- Community Pool
- Greenbelt
About This Home
The second floor of this new two-story home is host to a flexible and spacious game room, great for entertaining and hosting. Off the foyer are three secondary bedrooms, leading to an inviting open-concept floorplan with access to a covered patio. The luxe owner’s suite is tucked into a private rear corner on the first floor, complete with a spa-inspired bathroom and walk-in closet.
Home Details
Home Type
- Single Family
Parking
- 2 Car Garage
Home Design
- New Construction
- Quick Move-In Home
- Cumberland Plan
Interior Spaces
- 2,410 Sq Ft Home
- 2-Story Property
Bedrooms and Bathrooms
- 4 Bedrooms
- 3 Full Bathrooms
Community Details
Overview
- Actively Selling
- Built by Lennar
- Grace Valley Coastline Collection Subdivision
- Greenbelt
Amenities
- Clubhouse
- Community Center
Recreation
- Community Playground
- Community Pool
Sales Office
- 5123 Palo Duro
- Cibolo, TX 78108
- 210-393-8095
- Builder Spec Website
Office Hours
- Mon 10-6:30 | Tue 10-6:30 | Wed 10-6:30 | Thu 10-6:30 | Fri 10-6:30 | Sat 10-6:30 | Sun 12-6:30
Map
Create a Home Valuation Report for This Property
The Home Valuation Report is an in-depth analysis detailing your home's value as well as a comparison with similar homes in the area
Similar Homes in Marion, TX
Home Values in the Area
Average Home Value in this Area
Property History
| Date | Event | Price | Change | Sq Ft Price |
|---|---|---|---|---|
| 07/17/2025 07/17/25 | For Sale | $322,999 | -12.2% | $134 / Sq Ft |
| 04/28/2025 04/28/25 | For Sale | $367,999 | -- | $155 / Sq Ft |
Nearby Homes
- 5011 Palo Duro
- 5028 Palo Duro
- 5016 Palo Duro
- 5020 Palo Duro
- 5015 Palo Duro
- 2359 Monument Hill
- 412 Landmark Oak
- 216 Landmark Cove
- 418 Woodside Way
- 521 Landmark Bluff
- 308 Landmark Way
- 242 Holland Park
- 244 Landmark Way
- 218 Holland Park
- 524 Landmark Oak
- 444 Landmark Gate
- 168 Landmark Park
- 417 Landmark Falls
- 720 Morgan Run
- 234 Ridge Bluff
- 217 Landmark Cove
- 524 Landmark Bluff
- 226 Fernwood Dr
- 206 Hanover Place
- 717 Morgan Run
- 412 Morgan Run
- 3907 Whisper View
- 3961 Whisper Field
- 429 Wildcat Run
- 6112 Fred Couples
- 5756 Ping Way
- 108 Sleepy Trail
- 3429 Harvest Dr
- 248 Kayden Ct
- 437 Payton Place
- 433 Payton Place
- 417 Payton Place
- 425 Payton Place
- 449 Payton Place
- 208 Gatewood Cliff

