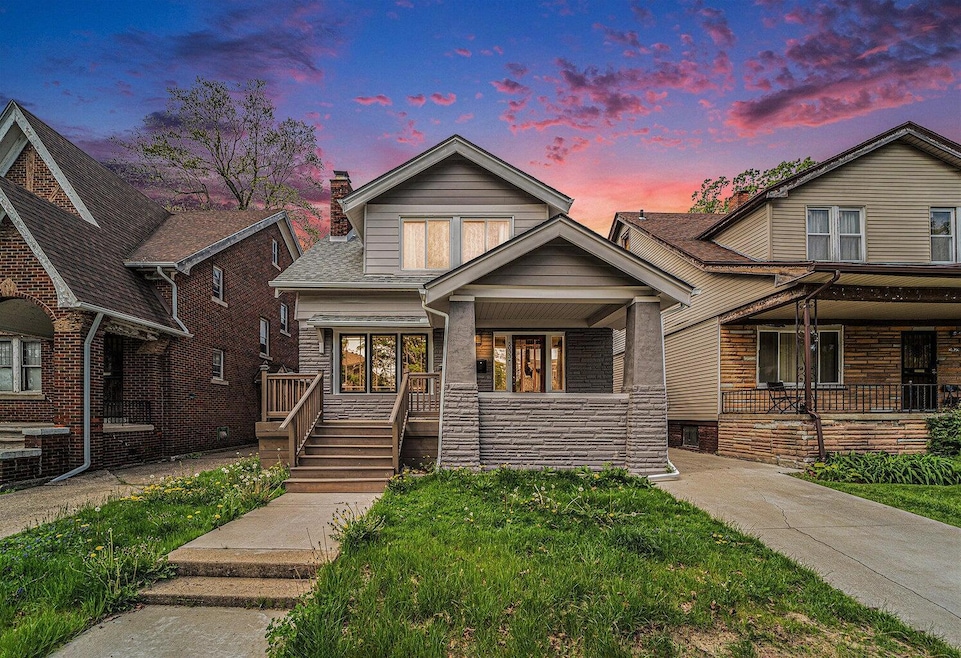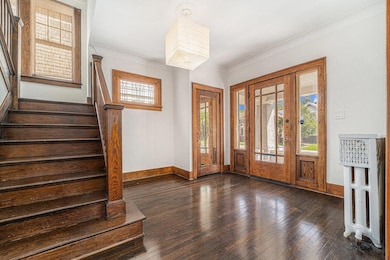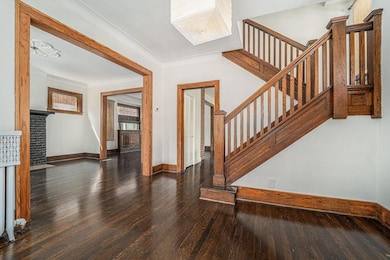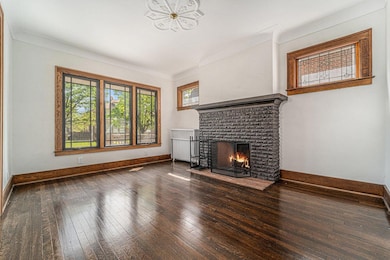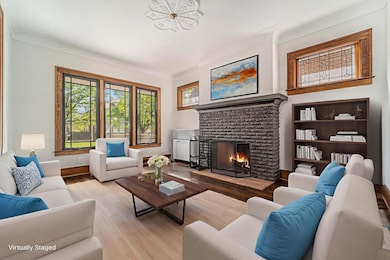
5033 Burns St Detroit, MI 48213
Pingree Park NeighborhoodEstimated payment $1,792/month
Highlights
- Hot Property
- Craftsman Architecture
- Wood Flooring
- Cass Technical High School Rated 10
- Recreation Room
- 2-minute walk to Clare Latham Park
About This Home
This charming Craftsman-style 3BR/2.5BA home near Pingree Park blends original character with modern updates. Upon entry, you're greeted by a spacious foyer showcasing an impressive staircase, intricate woodwork, and hardwood floors. The living room features a cozy wood-burning fireplace, while the dining room offers original built-ins and connects to a recently updated kitchen with a custom island, coffee bar, and handcrafted hood vent. A mudroom off the kitchen leads to the detached 2-car garage. The sunroom, with French doors, serves as a peaceful sitting area or office and includes a full bath with a shower. Upstairs are three bedrooms and a full bath with a tub and shower. The basement offers a large rec room, two storage rooms, laundry area, and a half bath. The home comes with a full appliance package. Newer roof, siding, boiler, water heater, washer & dryer. Updated electrical and plumbing. Large covered front porch. Hurry, you won't want to miss out on this beauty!
Listing Agent
HOWARD HANNA REAL ESTATE SERVI License #6501335416 Listed on: 07/17/2025

Open House Schedule
-
Sunday, July 20, 202512:00 to 2:00 pm7/20/2025 12:00:00 PM +00:007/20/2025 2:00:00 PM +00:00Add to Calendar
Home Details
Home Type
- Single Family
Est. Annual Taxes
- $1,910
Year Built
- Built in 1919
Lot Details
- 3,833 Sq Ft Lot
- Lot Dimensions are 35x110
- Level Lot
- Back Yard Fenced
- Property is zoned R1, R1
Parking
- 2 Car Detached Garage
- Front Facing Garage
Home Design
- Craftsman Architecture
- Brick Exterior Construction
- Shingle Roof
Interior Spaces
- 1,392 Sq Ft Home
- 2-Story Property
- Wood Burning Fireplace
- Window Treatments
- Living Room with Fireplace
- Recreation Room
Kitchen
- Oven
- Range
- Dishwasher
- Kitchen Island
Flooring
- Wood
- Ceramic Tile
Bedrooms and Bathrooms
- 3 Bedrooms
Laundry
- Dryer
- Washer
Basement
- Basement Fills Entire Space Under The House
- Laundry in Basement
Outdoor Features
- Covered patio or porch
Utilities
- Heating System Uses Natural Gas
- Hot Water Heating System
- Electric Water Heater
Map
Home Values in the Area
Average Home Value in this Area
Tax History
| Year | Tax Paid | Tax Assessment Tax Assessment Total Assessment is a certain percentage of the fair market value that is determined by local assessors to be the total taxable value of land and additions on the property. | Land | Improvement |
|---|---|---|---|---|
| 2024 | $1,584 | $27,300 | $0 | $0 |
| 2023 | $1,911 | $21,700 | $0 | $0 |
| 2022 | $1,157 | $15,300 | $0 | $0 |
| 2021 | $1,125 | $12,200 | $0 | $0 |
| 2020 | $1,126 | $14,600 | $0 | $0 |
| 2019 | $1,110 | $11,400 | $0 | $0 |
| 2018 | $979 | $10,000 | $0 | $0 |
| 2017 | $178 | $9,400 | $0 | $0 |
| 2016 | $1,139 | $10,600 | $0 | $0 |
| 2015 | $1,060 | $10,600 | $0 | $0 |
| 2013 | $1,070 | $12,431 | $0 | $0 |
| 2010 | -- | $18,224 | $504 | $17,720 |
Property History
| Date | Event | Price | Change | Sq Ft Price |
|---|---|---|---|---|
| 07/17/2025 07/17/25 | For Sale | $294,900 | +3.5% | $212 / Sq Ft |
| 06/29/2022 06/29/22 | Sold | $284,900 | 0.0% | $168 / Sq Ft |
| 06/01/2022 06/01/22 | Pending | -- | -- | -- |
| 05/16/2022 05/16/22 | Price Changed | $284,900 | -1.7% | $168 / Sq Ft |
| 04/30/2022 04/30/22 | For Sale | $289,900 | +1.8% | $171 / Sq Ft |
| 04/24/2022 04/24/22 | Off Market | $284,900 | -- | -- |
| 04/23/2022 04/23/22 | For Sale | $289,900 | -- | $171 / Sq Ft |
Purchase History
| Date | Type | Sale Price | Title Company |
|---|---|---|---|
| Warranty Deed | $284,900 | None Listed On Document | |
| Warranty Deed | $284,900 | None Listed On Document | |
| Quit Claim Deed | -- | Attorney | |
| Quit Claim Deed | $6,200 | None Available | |
| Quit Claim Deed | -- | None Available |
Mortgage History
| Date | Status | Loan Amount | Loan Type |
|---|---|---|---|
| Open | $267,000 | New Conventional | |
| Closed | $267,000 | New Conventional |
About the Listing Agent

Thank you for visiting! I have been a REALTOR since 2005 serving Jackson County and surrounding areas.
My Team is amazing and we all work together to give you the Best Experience in Buying or Selling your Home! You need attention to detail, constant communication and someone to help you navigate the process with you! It takes a Village and we are so honored to walk with you during this exciting time in your life. Whether it's a $10,000 property or a $1,000,000, everyone gets treated
Heather's Other Listings
Source: Southwestern Michigan Association of REALTORS®
MLS Number: 25035281
APN: 17-006548
- 5060 Iroquois St
- 5037 Iroquois St
- 5171 Burns St
- 4784 Fischer St
- 4846 Crane St
- 5302 Burns St
- 4737 Fischer St
- 5303 Iroquois St
- 5125 Rohns St
- 5314 Crane St
- 1401 Crane St
- 5102 Parker St
- 4549 Crane St
- 4492 Fischer St
- 5421 Fischer St
- 5181 Holcomb St
- 5424 Iroquois St
- 5138 Holcomb St
- 8860 Yates St
- 5054 Iroquois Ave
- 5024 Seminole St
- 4528 Van Dyke St Unit Upper Unit
- 5577 Holcomb Ave Unit Upstairs
- 5775 Holcomb St Unit Downstairs
- 8331 Medbury St Unit 3
- 3808 Seneca St
- 6147 Sheridan St
- 3548 Saint Clair St
- 3548 Saint Clair St Unit 1
- 6315 Garfield St
- 4013 Beniteau St
- 2244 Parker St
- 2439 Sheridan St
- 2402 Sheridan St
- 10333 Gratiot Ave
- 2174 Garland St
- 1775 Van Dyke St
- 7410 Kercheval Ave Unit 212
- 4447 Elmwood St
- 1462 Van Dyke St
