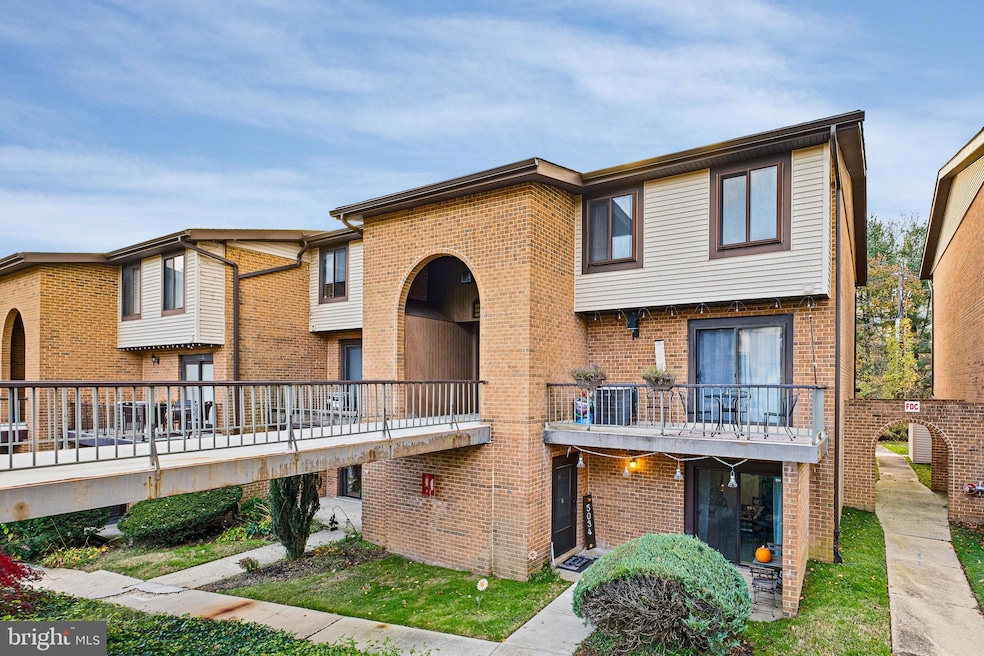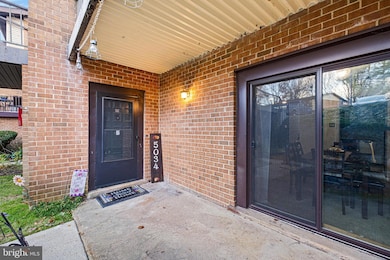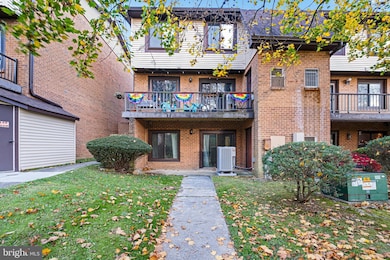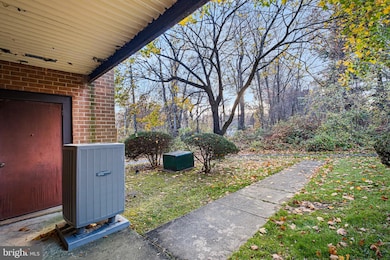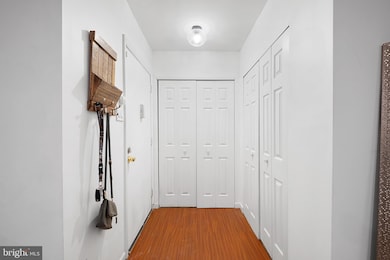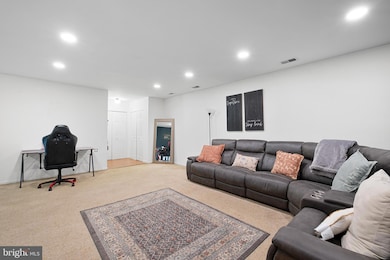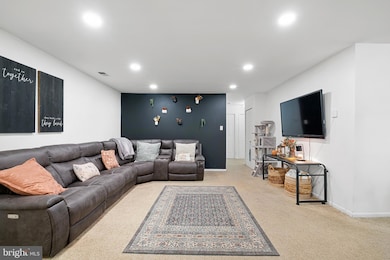5034 W Brigantine Ct Unit 5034 Wilmington, DE 19808
Estimated payment $1,642/month
Highlights
- Community Pool
- Central Air
- Back Up Electric Heat Pump System
- Linden Hill Elementary School Rated A
About This Home
Welcome to 5034 Brigantine Court — a beautifully updated end-unit 2-bedroom, 2-bathroom condo in the highly sought-after Mermaid Run community of Pike Creek! This spacious end unit offers a private front entrance with patio, two full bathrooms, and a rear patio off the primary suite that backs to a peaceful wooded area and walking trail — the perfect setting for relaxation and privacy. Step inside to find bright, inviting spaces featuring fully carpeted floors and a modern kitchen with granite countertops and stainless-steel appliances. The open layout flows effortlessly into the living area, where a sliding glass door opens to a private balcony, ideal for morning coffee or unwinding after a long day. The primary suite boasts private patio access, generous closet space, and a stylish en-suite bathroom with a glass-enclosed standing shower. The second bedroom is versatile and spacious, while the hall bath features a soaking tub/shower combination. Enjoy low maintenance living with a monthly condo fee that covers water, sewer, trash, landscaping, and more. Community perks include a freshly paved parking lot and a seasonal pool for residents to enjoy.
Perfectly located near Pike Creek Shopping Center, Goldey-Beacom College, local parks, restaurants, and major commuter routes, this home offers easy access to Philadelphia, New York City, Washington D.C., and Baltimore. Move-in ready and meticulously maintained, this end-unit condo offers comfort, privacy, and convenience — all in one of Pike Creek’s most desirable communities!
Listing Agent
(302) 202-9855 rakan.a@firststatehometeam.com Keller Williams Realty Wilmington Listed on: 11/14/2025

Property Details
Home Type
- Condominium
Est. Annual Taxes
- $1,990
Year Built
- Built in 1975
HOA Fees
- $369 Monthly HOA Fees
Parking
- Parking Lot
Home Design
- Entry on the 1st floor
- Brick Exterior Construction
Interior Spaces
- 1,150 Sq Ft Home
- Property has 1 Level
- Washer and Dryer Hookup
Bedrooms and Bathrooms
- 2 Main Level Bedrooms
- 2 Full Bathrooms
Utilities
- Central Air
- Back Up Electric Heat Pump System
- Electric Water Heater
Listing and Financial Details
- Tax Lot 016.C.5034
- Assessor Parcel Number 08-030.40-016.C.5034
Community Details
Overview
- Association fees include common area maintenance, exterior building maintenance, sewer, water, trash, pool(s), management
- Low-Rise Condominium
- Mermaid Run Subdivision
Recreation
- Community Pool
Map
Home Values in the Area
Average Home Value in this Area
Tax History
| Year | Tax Paid | Tax Assessment Tax Assessment Total Assessment is a certain percentage of the fair market value that is determined by local assessors to be the total taxable value of land and additions on the property. | Land | Improvement |
|---|---|---|---|---|
| 2024 | $1,799 | $48,700 | $6,000 | $42,700 |
| 2023 | $1,587 | $48,700 | $6,000 | $42,700 |
| 2022 | $1,606 | $48,700 | $6,000 | $42,700 |
| 2021 | $1,606 | $48,700 | $6,000 | $42,700 |
| 2020 | $1,611 | $48,700 | $6,000 | $42,700 |
| 2019 | $1,609 | $48,700 | $6,000 | $42,700 |
| 2018 | $1,577 | $48,700 | $6,000 | $42,700 |
| 2017 | $1,488 | $48,700 | $6,000 | $42,700 |
| 2016 | $1,488 | $48,700 | $6,000 | $42,700 |
| 2015 | $1,394 | $48,700 | $6,000 | $42,700 |
| 2014 | $1,290 | $48,700 | $6,000 | $42,700 |
Property History
| Date | Event | Price | List to Sale | Price per Sq Ft | Prior Sale |
|---|---|---|---|---|---|
| 11/14/2025 11/14/25 | For Sale | $210,000 | +82.6% | $183 / Sq Ft | |
| 06/05/2020 06/05/20 | Sold | $115,000 | -4.2% | $100 / Sq Ft | View Prior Sale |
| 04/04/2020 04/04/20 | For Sale | $120,000 | +4.3% | $104 / Sq Ft | |
| 03/27/2020 03/27/20 | Off Market | $115,000 | -- | -- | |
| 03/16/2020 03/16/20 | For Sale | $120,000 | +10.1% | $104 / Sq Ft | |
| 08/29/2014 08/29/14 | Sold | $109,000 | 0.0% | $95 / Sq Ft | View Prior Sale |
| 07/21/2014 07/21/14 | Pending | -- | -- | -- | |
| 07/19/2014 07/19/14 | Off Market | $109,000 | -- | -- | |
| 06/24/2014 06/24/14 | For Sale | $112,900 | +3.6% | $98 / Sq Ft | |
| 06/22/2014 06/22/14 | Off Market | $109,000 | -- | -- | |
| 05/21/2014 05/21/14 | Price Changed | $112,900 | -4.2% | $98 / Sq Ft | |
| 04/21/2014 04/21/14 | For Sale | $117,900 | -- | $103 / Sq Ft |
Purchase History
| Date | Type | Sale Price | Title Company |
|---|---|---|---|
| Deed | $115,000 | None Available | |
| Deed | $81,750 | None Available | |
| Deed | $80,000 | -- |
Mortgage History
| Date | Status | Loan Amount | Loan Type |
|---|---|---|---|
| Open | $111,550 | New Conventional | |
| Previous Owner | $107,025 | FHA |
Source: Bright MLS
MLS Number: DENC2093080
APN: 08-030.40-016.C-5034
- 5020 W Brigantine Ct Unit 5020
- 4938 W Brigantine Ct Unit 4938
- 4858 W Brigantine Ct Unit 4858
- 11 Whistler Ct
- 3600 Rustic Ln Unit 245
- 3600 Rustic Ln Unit 211
- 3601 526 Hewn Ln Unit 526
- 176 Steven Ln
- 4803 Hogan Dr Unit 7
- 4805 Hogan Dr Unit 6
- 4807 Hogan Dr Unit 5
- 4809 Hogan Dr Unit 4
- 4811 Hogan Dr Unit 3
- 4815 Hogan Dr
- 4813 #2 Hogan Dr
- 4988 Mermaid Blvd
- 0 Stoney Batter Rd
- 5108 New Kent Rd
- 916 N Waterford Ln
- 8 Barclay Dr
- 4500 New Linden Hill Rd
- 5001 The Pines Blvd
- 9 Tether Ct
- 4 Tether Ct
- 35 Tether Ct
- 12 Tether Ct
- 17 Saddle Ridge Ct
- 5403 Doral Dr
- 4918 Hogan Dr
- 6 Hialeah Ct
- 152 Bunting Dr
- 1210 Madison Ln
- 5520 Doral Dr
- 240 Cayman Ct
- 3247 Champions Dr
- 315 Stoneham Dr
- 512 Cobblers Ln
- 3240 Fairway Dr
- 706 Chimney Hill Ln
- 422 Briarcreek Dr
