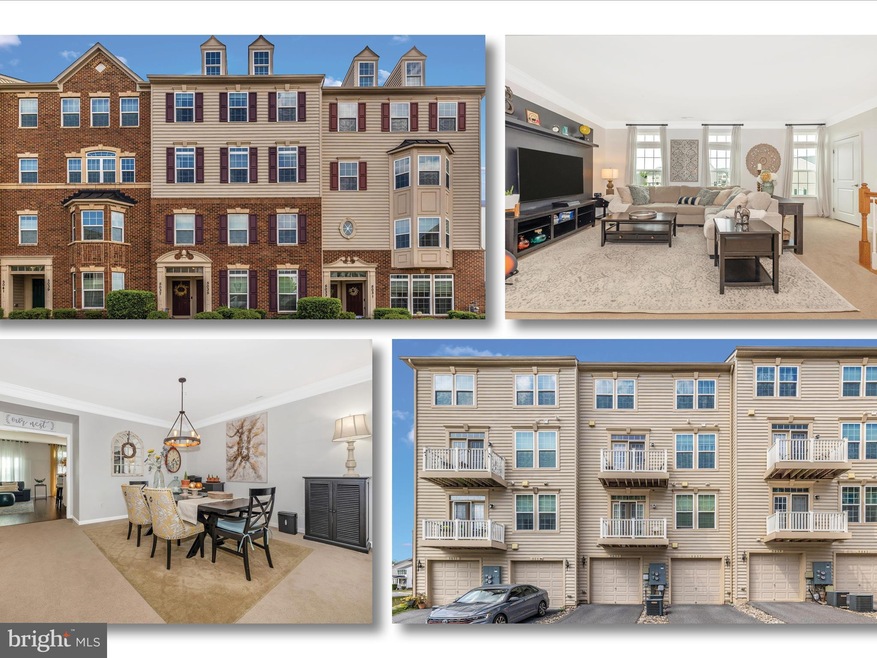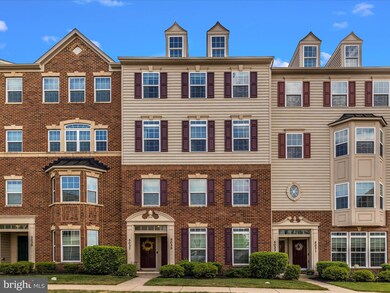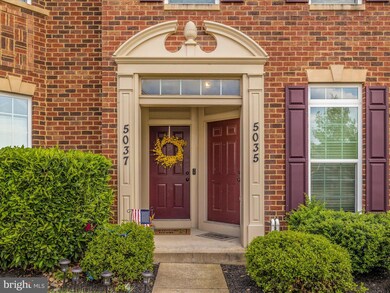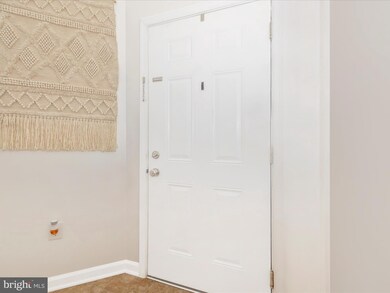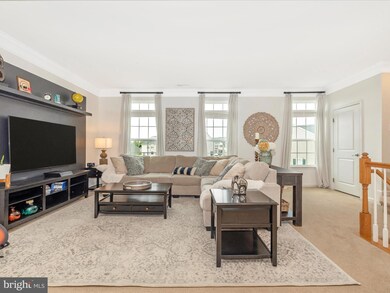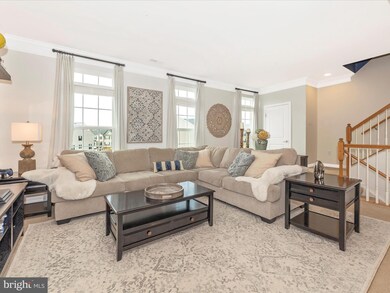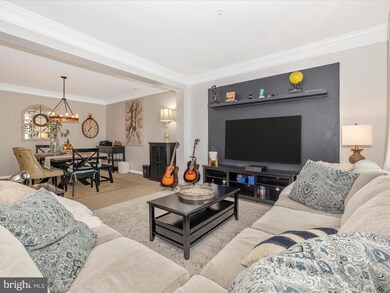
5037 Small Gains Way Frederick, MD 21703
Highlights
- Eat-In Gourmet Kitchen
- Dual Staircase
- Upgraded Countertops
- Open Floorplan
- Colonial Architecture
- Community Pool
About This Home
As of November 2023You won't find a more customized condo in this area! The sellers have added so many additional upgrades to this home including an accent wall in the owner's suite, a built-in floating wall that houses the TV in the living room, wainscotting in various areas... even the garage is fully finished including the walls and floors! This home is so clean and well-kept that you won't want to see any other homes after seeing this one! The open floor plan is inviting, and you'll love the gourmet kitchen with gas cooking, island, 42" cabinets, stainless appliances, granite countertops, backsplash, double sink, pantry... the list goes on and on! The layout is great for entertaining as there are two areas surrounding the kitchen where your guests can sit while you prepare the meal. A separate dining room that opens to the living room is also available for those large family meals. The owner's suite has two walk-in closets and the owner's luxury bath has double vanities, a water closet and a newly tiled shower. The community has plenty of amenities including a pool. Conveniently located near shopping, movie theatres, restaurants, urgent care, gas stations and commuter routes. This one is sure to sell quickly so you'd better get in there by the weekend!
Last Agent to Sell the Property
Long & Foster Real Estate, Inc. License #581222 Listed on: 09/29/2023

Townhouse Details
Home Type
- Townhome
Est. Annual Taxes
- $3,477
Year Built
- Built in 2014
Lot Details
- Landscaped
- Sprinkler System
- Property is in very good condition
HOA Fees
Parking
- 1 Car Attached Garage
- Rear-Facing Garage
- Driveway
- On-Street Parking
Home Design
- Colonial Architecture
- Brick Exterior Construction
- Permanent Foundation
- Vinyl Siding
Interior Spaces
- Property has 2 Levels
- Open Floorplan
- Dual Staircase
- Built-In Features
- Chair Railings
- Crown Molding
- Wainscoting
- Recessed Lighting
- Family Room Off Kitchen
- Living Room
- Dining Room
Kitchen
- Eat-In Gourmet Kitchen
- Breakfast Area or Nook
- Gas Oven or Range
- <<builtInMicrowave>>
- Dishwasher
- Kitchen Island
- Upgraded Countertops
- Disposal
Bedrooms and Bathrooms
- 3 Bedrooms
- En-Suite Primary Bedroom
- En-Suite Bathroom
- Walk-In Closet
- <<tubWithShowerToken>>
- Walk-in Shower
Laundry
- Front Loading Dryer
- Front Loading Washer
Schools
- Tuscarora Elementary School
- Ballenger Creek Middle School
- Tuscarora High School
Utilities
- 90% Forced Air Heating and Cooling System
- Vented Exhaust Fan
- Natural Gas Water Heater
Listing and Financial Details
- Assessor Parcel Number 1123591147
Community Details
Overview
- Association fees include recreation facility, pool(s), snow removal, lawn maintenance
- Linton At Ballenger Subdivision
Amenities
- Common Area
- Community Center
Recreation
- Community Pool
Pet Policy
- Dogs and Cats Allowed
Ownership History
Purchase Details
Home Financials for this Owner
Home Financials are based on the most recent Mortgage that was taken out on this home.Purchase Details
Home Financials for this Owner
Home Financials are based on the most recent Mortgage that was taken out on this home.Similar Homes in Frederick, MD
Home Values in the Area
Average Home Value in this Area
Purchase History
| Date | Type | Sale Price | Title Company |
|---|---|---|---|
| Deed | $410,000 | Cc Title | |
| Deed | $264,150 | Stewart Title Guaranty Co |
Mortgage History
| Date | Status | Loan Amount | Loan Type |
|---|---|---|---|
| Open | $389,500 | New Conventional | |
| Previous Owner | $237,000 | New Conventional | |
| Previous Owner | $237,900 | New Conventional | |
| Previous Owner | $250,678 | New Conventional |
Property History
| Date | Event | Price | Change | Sq Ft Price |
|---|---|---|---|---|
| 07/17/2025 07/17/25 | For Sale | $420,000 | +2.4% | $145 / Sq Ft |
| 11/01/2023 11/01/23 | Sold | $410,000 | 0.0% | -- |
| 10/01/2023 10/01/23 | Pending | -- | -- | -- |
| 09/29/2023 09/29/23 | For Sale | $410,000 | -- | -- |
Tax History Compared to Growth
Tax History
| Year | Tax Paid | Tax Assessment Tax Assessment Total Assessment is a certain percentage of the fair market value that is determined by local assessors to be the total taxable value of land and additions on the property. | Land | Improvement |
|---|---|---|---|---|
| 2024 | $4,044 | $326,667 | $0 | $0 |
| 2023 | $3,572 | $300,000 | $75,000 | $225,000 |
| 2022 | $3,565 | $296,667 | $0 | $0 |
| 2021 | $3,495 | $293,333 | $0 | $0 |
| 2020 | $3,487 | $290,000 | $66,200 | $223,800 |
| 2019 | $3,382 | $283,633 | $0 | $0 |
| 2018 | $3,250 | $277,267 | $0 | $0 |
| 2017 | $3,211 | $270,900 | $0 | $0 |
| 2016 | -- | $268,900 | $0 | $0 |
| 2015 | -- | $266,900 | $0 | $0 |
Agents Affiliated with this Home
-
Sunna Ahmad

Seller's Agent in 2025
Sunna Ahmad
Cummings & Co. Realtors
(562) 787-0424
1 in this area
259 Total Sales
-
Christine Reeder

Seller's Agent in 2023
Christine Reeder
Long & Foster Real Estate, Inc.
(301) 606-8611
59 in this area
1,128 Total Sales
Map
Source: Bright MLS
MLS Number: MDFR2040428
APN: 23-591147
- 5039 Small Gains Way
- 6434 Alan Linton Blvd E
- 6433 Alan Linton Blvd E
- 6464 Walcott Ln
- 6480 Calverton Dr Unit 101
- 6391 Walcott Ln
- 6501 Walcott Ln Unit 202
- 4829 Eugene Way
- 6540 Newton Dr
- 4914 Edgeware Terrace
- 6212 Payton Way
- 4731 Verdana Loop
- 5078 Croydon Terrace
- 4842 Marsden Place
- 5086 Stapleton Terrace
- 6529 Carston Ct
- 5048 Croydon Terrace
- 5145 Mclauren Ln
- 5127 Mclauren Ln
- 5180 Boscombe Ct
