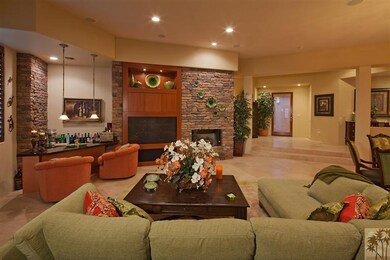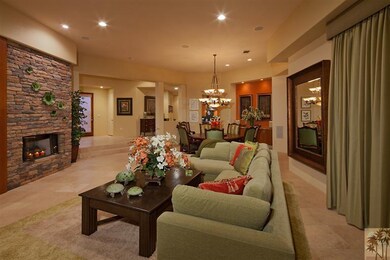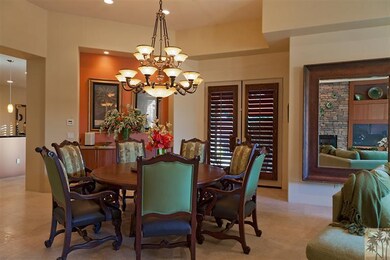
50375 Via Serenidad La Quinta, CA 92253
Highlights
- Heated In Ground Pool
- Gated Community
- Contemporary Architecture
- Primary Bedroom Suite
- Peek-A-Boo Views
- Secondary bathroom tub or shower combo
About This Home
As of January 2025Significant price reduction! Highly sought after Mesquite floor plan. This 3,895 sq/ft home includes 3 bedrooms and 3 baths and has it all. No expense spared offering the ultimate in luxury desert living! Situated on a cul de sac, this home has a fabulous private patio that includes free form salt water pool, misters, awnings and built in gas heaters all with abundant sunshine and peek a boo views of the mountains. Stacking corner sliders open up making a seamless transition from indoors to outdoors. This home has a well equipped kitchen that any cook would love and boasts an integral sound system, controllable throughout. The three bedrooms are well appointed with a casita your guests will love. Palmilla is a beautiful community of 159 homes surrounded by 8 acres of lakes. If you are looking for a quiet, serene & enchanting place to live in the heart of La Quinta, you have found your home.
Last Agent to Sell the Property
Patty Doyle
Southern Hills Real Estate License #01859743 Listed on: 09/05/2012
Co-Listed By
Scott Doyle
Southern Hills Real Estate License #01859744
Last Buyer's Agent
Doug Balog
License #01197951
Home Details
Home Type
- Single Family
Est. Annual Taxes
- $12,497
Year Built
- Built in 2003
Lot Details
- 0.36 Acre Lot
- Cul-De-Sac
- East Facing Home
- Stucco Fence
- Drip System Landscaping
- Paved or Partially Paved Lot
- Sprinklers on Timer
- Back and Front Yard
HOA Fees
- $620 Monthly HOA Fees
Property Views
- Peek-A-Boo
- Pool
Home Design
- Contemporary Architecture
- Slab Foundation
- Rolled or Hot Mop Roof
- Stucco Exterior
- Stone Veneer
Interior Spaces
- 3,895 Sq Ft Home
- 1-Story Property
- Wet Bar
- Wired For Sound
- Wired For Data
- Built-In Features
- High Ceiling
- Ceiling Fan
- Free Standing Fireplace
- Decorative Fireplace
- Double Pane Windows
- Awning
- Shutters
- Custom Window Coverings
- Blinds
- French Doors
- Sliding Doors
- Entryway
- Family Room
- Living Room with Fireplace
- Dining Area
- Den
- Storage
- Security System Owned
- Attic
Kitchen
- Breakfast Bar
- Walk-In Pantry
- Recirculated Exhaust Fan
- Water Line To Refrigerator
- Dishwasher
- Kitchen Island
- Trash Compactor
- Disposal
Flooring
- Carpet
- Ceramic Tile
Bedrooms and Bathrooms
- 3 Bedrooms
- Primary Bedroom Suite
- Linen Closet
- Walk-In Closet
- Powder Room
- Double Vanity
- Secondary bathroom tub or shower combo
- Shower Only in Secondary Bathroom
Laundry
- Laundry Room
- 220 Volts In Laundry
- Gas And Electric Dryer Hookup
Pool
- Heated In Ground Pool
- Heated Spa
- In Ground Spa
- Gunite Pool
- Outdoor Pool
- Gunite Spa
Outdoor Features
- Covered patio or porch
- Outdoor Grill
Utilities
- Forced Air Zoned Heating and Cooling System
- Heating System Uses Natural Gas
- Underground Utilities
- Property is located within a water district
- Hot Water Circulator
- Gas Water Heater
Additional Features
- Energy-Efficient Construction
- Ground Level
Listing and Financial Details
- Assessor Parcel Number 776310012
Community Details
Overview
- Association fees include security, trash
- Built by RJT Homes
- Palmilla Subdivision, Mesquite Floorplan
Security
- Gated Community
Ownership History
Purchase Details
Home Financials for this Owner
Home Financials are based on the most recent Mortgage that was taken out on this home.Purchase Details
Purchase Details
Home Financials for this Owner
Home Financials are based on the most recent Mortgage that was taken out on this home.Purchase Details
Home Financials for this Owner
Home Financials are based on the most recent Mortgage that was taken out on this home.Purchase Details
Purchase Details
Purchase Details
Home Financials for this Owner
Home Financials are based on the most recent Mortgage that was taken out on this home.Similar Homes in the area
Home Values in the Area
Average Home Value in this Area
Purchase History
| Date | Type | Sale Price | Title Company |
|---|---|---|---|
| Grant Deed | $1,625,000 | Lawyers Title | |
| Interfamily Deed Transfer | -- | None Available | |
| Grant Deed | $795,000 | Lawyers Title | |
| Grant Deed | $1,200,000 | Orange Coast Title Co | |
| Interfamily Deed Transfer | $250,000 | -- | |
| Interfamily Deed Transfer | -- | Stewart Title Of California | |
| Grant Deed | $806,500 | Stewart Title Of California |
Mortgage History
| Date | Status | Loan Amount | Loan Type |
|---|---|---|---|
| Previous Owner | $654,500 | Credit Line Revolving | |
| Previous Owner | $450,000 | New Conventional | |
| Previous Owner | $1,200,000 | Fannie Mae Freddie Mac | |
| Previous Owner | $960,000 | Fannie Mae Freddie Mac | |
| Previous Owner | $600,000 | Purchase Money Mortgage | |
| Closed | $240,000 | No Value Available |
Property History
| Date | Event | Price | Change | Sq Ft Price |
|---|---|---|---|---|
| 07/08/2025 07/08/25 | Pending | -- | -- | -- |
| 06/12/2025 06/12/25 | For Sale | $2,195,000 | +35.1% | $564 / Sq Ft |
| 01/21/2025 01/21/25 | Sold | $1,625,000 | -9.5% | $417 / Sq Ft |
| 01/13/2025 01/13/25 | Pending | -- | -- | -- |
| 09/20/2024 09/20/24 | For Sale | $1,795,000 | +112.4% | $461 / Sq Ft |
| 11/28/2012 11/28/12 | Sold | $845,000 | -0.6% | $217 / Sq Ft |
| 11/27/2012 11/27/12 | Pending | -- | -- | -- |
| 11/02/2012 11/02/12 | Price Changed | $849,900 | -2.9% | $218 / Sq Ft |
| 10/07/2012 10/07/12 | Price Changed | $875,000 | -2.7% | $225 / Sq Ft |
| 12/02/2011 12/02/11 | For Sale | $899,000 | -- | $231 / Sq Ft |
Tax History Compared to Growth
Tax History
| Year | Tax Paid | Tax Assessment Tax Assessment Total Assessment is a certain percentage of the fair market value that is determined by local assessors to be the total taxable value of land and additions on the property. | Land | Improvement |
|---|---|---|---|---|
| 2023 | $12,497 | $940,958 | $235,235 | $705,723 |
| 2022 | $11,901 | $922,509 | $230,623 | $691,886 |
| 2021 | $11,643 | $904,421 | $226,101 | $678,320 |
| 2020 | $11,425 | $895,148 | $223,783 | $671,365 |
| 2019 | $11,202 | $877,597 | $219,396 | $658,201 |
| 2018 | $10,977 | $860,391 | $215,096 | $645,295 |
| 2017 | $10,775 | $843,522 | $210,879 | $632,643 |
| 2016 | $10,534 | $826,984 | $206,745 | $620,239 |
| 2015 | $10,574 | $814,564 | $203,641 | $610,923 |
| 2014 | $10,399 | $798,608 | $199,652 | $598,956 |
Agents Affiliated with this Home
-
Elaine Stewart

Seller's Agent in 2025
Elaine Stewart
RE/MAX All-Pro
(760) 668-2399
5 in this area
39 Total Sales
-
Doug Balog

Seller's Agent in 2025
Doug Balog
Compass
(760) 409-0814
8 in this area
152 Total Sales
-
P
Seller's Agent in 2012
Patty Doyle
Southern Hills Real Estate
-
S
Seller Co-Listing Agent in 2012
Scott Doyle
Southern Hills Real Estate
Map
Source: California Desert Association of REALTORS®
MLS Number: 21460536
APN: 776-310-012
- 50380 Via Serenidad
- 79680 Via Sin Cuidado
- 79665 Via Sin Cuidado
- 50240 Via Amante
- 50135 Camino Privado
- 79625 Via Sin Cuidado
- 50050 Camino Privado
- 79900 De Sol a Sol
- 79465 Brookville
- 50485 Via Amante
- 50185 Via Simpatico
- 79455 Briarwood
- 79405 Mandarina
- 80030 Via Valerosa
- 51010 Mandarina
- 79385 Toronja
- 49595 Marne Ct
- 79770 Tangelo
- 80143 Miramonte Ln
- 49590 Loren Ct






