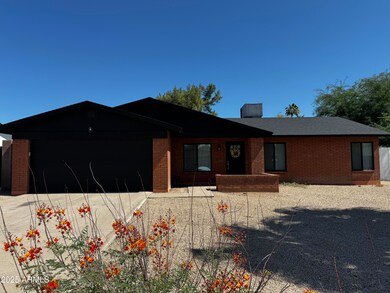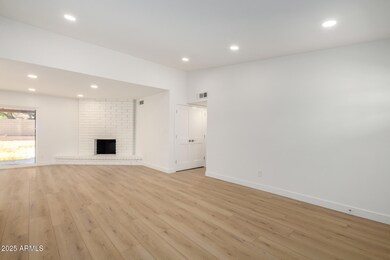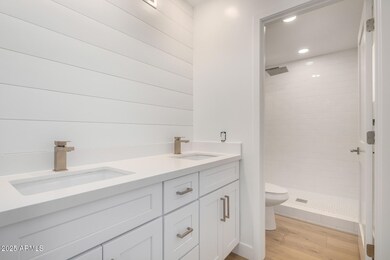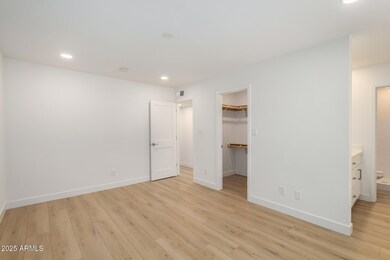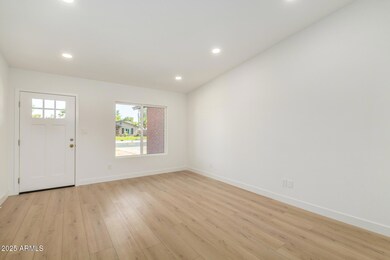5038 E Winchcomb Dr Scottsdale, AZ 85254
Paradise Valley NeighborhoodHighlights
- RV Gated
- No HOA
- 2 Car Direct Access Garage
- Liberty Elementary School Rated A
- Covered patio or porch
- Skylights
About This Home
Available beginning of August! This newly remodeled 3BR-2BA home features vinyl plank and tile floors throughout, stainless & quartz kitchen with white shaker cabinets & electric range. Located in the magic zip code of 85254 in Scottsdale, this home is sure to please. (Exterior is work in progress). The home has an RV gate and sits on a 10,000+ square ft lot! Situated just north of the PV mall rebuild project and close to schools, shopping, dining, and golfing. You will have a hard time beating this location and home interior for the money. Refrigerator, washer & dryer included. Sorry, no pets permitted. $50/mon tenant benefit package.
Listing Agent
Realty Executives Brokerage Phone: 602-677-4130 License #SA556465000 Listed on: 07/11/2025

Home Details
Home Type
- Single Family
Est. Annual Taxes
- $2,536
Year Built
- Built in 1979
Lot Details
- 10,016 Sq Ft Lot
- Desert faces the front of the property
- Wood Fence
- Block Wall Fence
- Front Yard Sprinklers
Parking
- 2 Car Direct Access Garage
- RV Gated
Home Design
- Brick Veneer
- Composition Roof
- Block Exterior
Interior Spaces
- 1,568 Sq Ft Home
- 1-Story Property
- Ceiling Fan
- Skylights
- Living Room with Fireplace
Flooring
- Tile
- Vinyl
Bedrooms and Bathrooms
- 3 Bedrooms
- 2 Bathrooms
Laundry
- Laundry in unit
- Dryer
- Washer
Outdoor Features
- Covered patio or porch
Schools
- Liberty Elementary School
- Sunrise Middle School
- Horizon High School
Utilities
- Central Air
- Heating Available
- High Speed Internet
- Cable TV Available
Listing and Financial Details
- Property Available on 8/1/25
- $50 Move-In Fee
- 12-Month Minimum Lease Term
- $55 Application Fee
- Tax Lot 475
- Assessor Parcel Number 215-68-280
Community Details
Overview
- No Home Owners Association
- Built by Dietz Crane Homes
- Greenbrier East Unit 5 Subdivision
Recreation
- Bike Trail
Pet Policy
- No Pets Allowed
Map
Source: Arizona Regional Multiple Listing Service (ARMLS)
MLS Number: 6890306
APN: 215-68-280
- 5211 E Winchcomb Dr
- 5001 E Redfield Rd
- 5230 E Crocus Dr
- 5225 E Hearn Rd
- 4913 E Acoma Dr
- 5309 E Hearn Rd
- 5319 E Gelding Dr
- 5333 E Sheena Dr
- 5346 E Evans Dr
- 5342 E Sheena Dr
- 4839 E Marilyn Rd
- 14241 N 54th St
- 5341 E Sheena Dr
- 5431 E Piping Rock Rd
- 5109 E Blanche Dr
- 5324 E Hillery Dr
- 5434 E Acoma Dr
- 5011 E Nisbet Rd
- 4801 E Nisbet Rd
- 5008 E Nisbet Rd
- 5101 E Winchcomb Dr
- 4913 E Acoma Dr
- 5337 E Gelding Dr
- 5345 E Crocus Dr
- 4936 E Sharon Dr Unit ID1038671P
- 13611 N 50th St
- 5354 E Everett Dr
- 5142 E Nisbet Rd
- 4704 E Hearn Rd
- 5129 E Presidio Rd
- 5402 E Marilyn Rd
- 15220 N 49th St
- 14428 N 56th Place
- 5202 E Karen Dr
- 4825 E Andora Dr
- 5611 E Marilyn Rd
- 14239 N 45th St
- 5433 E Karen Dr
- 15425 N Tatum Blvd
- 5629 E Thunderbird Rd Unit Lot 4

