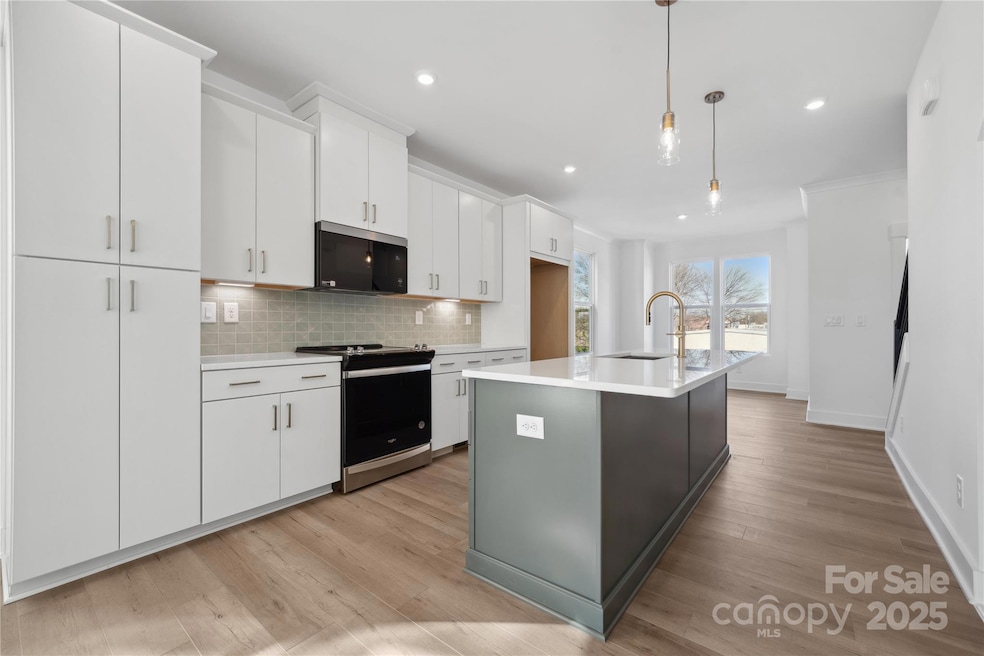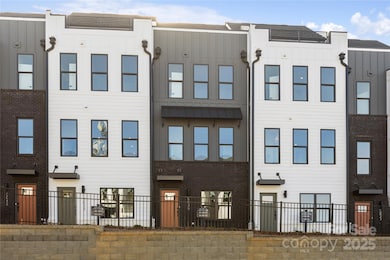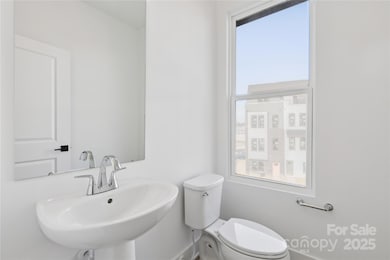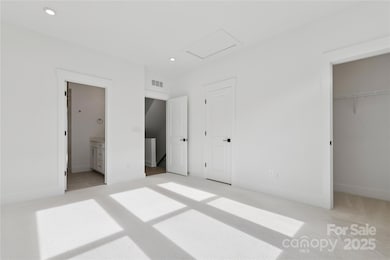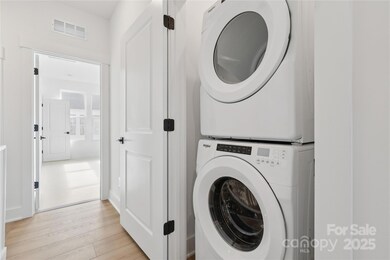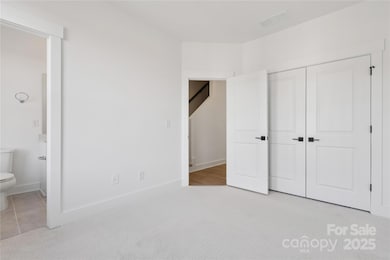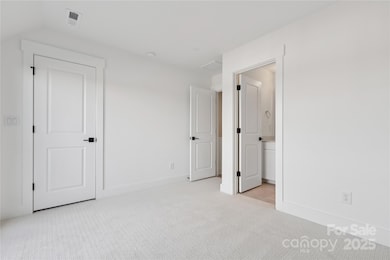5039 Dutchess Dr Unit 47 Charlotte, NC 28203
Estimated payment $3,843/month
Highlights
- New Construction
- Open Floorplan
- Terrace
- Harrisburg Elementary School Rated A-
- Finished Attic
- 2 Car Attached Garage
About This Home
This 3-bedroom, 3.5-bath, 4-story Dunbrook townhome is designed for comfortable living and easy entertaining, featuring two outdoor spaces—a main-level balcony and a rooftop terrace. Finished with our Modern Organic Refined Designer Package, the home includes upgraded features and warm, natural tones throughout. Each bedroom has its own en-suite bath, providing privacy for family or guests. Located within the community and overlooking the landscaped park, this home offers a pleasant view and convenient access to outdoor space. Schedule your tour today.
Listing Agent
Toll Brothers Real Estate Inc Brokerage Email: lilythomason11@gmail.com License #142068 Listed on: 11/11/2025
Open House Schedule
-
Saturday, November 15, 20259:00 am to 5:00 pm11/15/2025 9:00:00 AM +00:0011/15/2025 5:00:00 PM +00:00Add to Calendar
Townhouse Details
Home Type
- Townhome
Year Built
- Built in 2025 | New Construction
HOA Fees
- $250 Monthly HOA Fees
Parking
- 2 Car Attached Garage
Home Design
- Entry on the 4th floor
- Brick Exterior Construction
- Slab Foundation
Interior Spaces
- 4-Story Property
- Open Floorplan
- Entrance Foyer
- Finished Attic
- Laundry Room
Kitchen
- Breakfast Bar
- Convection Oven
- Electric Range
- Microwave
- Dishwasher
- Kitchen Island
- Disposal
Bedrooms and Bathrooms
- 3 Bedrooms
- Walk-In Closet
Outdoor Features
- Terrace
Schools
- Dilworth Latta Campus/Dilworth Sedgefield Campus Elementary School
- Sedgefield Middle School
- Myers Park High School
Utilities
- Vented Exhaust Fan
- Heat Pump System
- Electric Water Heater
- Cable TV Available
Community Details
- Cams Association
- Built by Toll Brothers
- Chambray At Loso Subdivision
Listing and Financial Details
- Assessor Parcel Number 14513675
Map
Home Values in the Area
Average Home Value in this Area
Property History
| Date | Event | Price | List to Sale | Price per Sq Ft |
|---|---|---|---|---|
| 11/11/2025 11/11/25 | For Sale | $574,000 | -- | $357 / Sq Ft |
Source: Canopy MLS (Canopy Realtor® Association)
MLS Number: 4320992
- 5039 Dutchess Dr
- 12662 Woodside Falls Rd
- 12529 Woodside Falls Rd
- 13937 Dannemara Dr
- 14608 Bridle Trace Ln
- 12634 Delman Ln
- 14304 Blue Granite Rd
- 14902 Bridle Trace Ln
- 12405 Aden Creek Way
- 13826 Eden Ct
- 12414 Buxton Dr
- 2218 Excalibur Dr
- 14237 Quartz Ln
- 11002 Harrisburg Rd
- 1170 Sugar Creek Rd
- 12206 Lullingstone Rd
- 1102 Sugar Creek Rd
- 1190 Sugar Creek Rd
- 1087 Sugar Creek Rd
- 1075 Sugar Creek Rd
- 14616 Eastgrove Dr
- 12512 Woodside Falls Rd
- 13801 Dannemara Dr
- 12433 Danby Rd
- 13714 Dawlish Ln
- 13409 Baker Mills Rd
- 11208 Harrisburg Rd
- 12121 Cotton Ln
- 12224 Lullingstone Rd
- 12216 Lullingstone Rd
- 17014 Fairmount Way
- 12006 Woodside Falls Rd
- 17014 Fairmount Way Unit B1 Elm - Sequoia
- 17014 Fairmount Way Unit C1 Cascadia
- 17014 Fairmount Way Unit C2.P Makoshika
- 13522 Dansville Dr
- 12139 Autumn Winds Ln
- 14360 Wynhollow Downs Ln
- 6137 Kilchurn Dr
- 12315 Bluestem Ln
