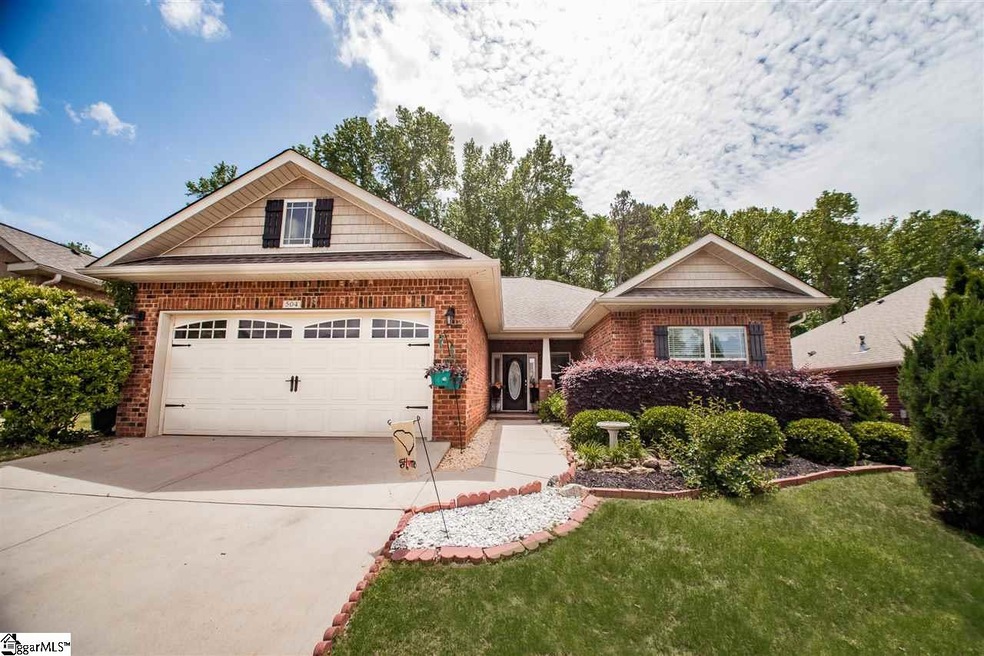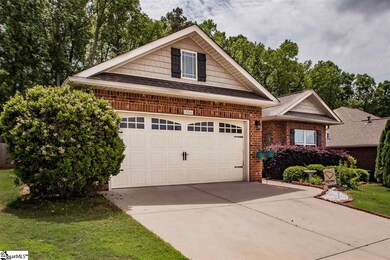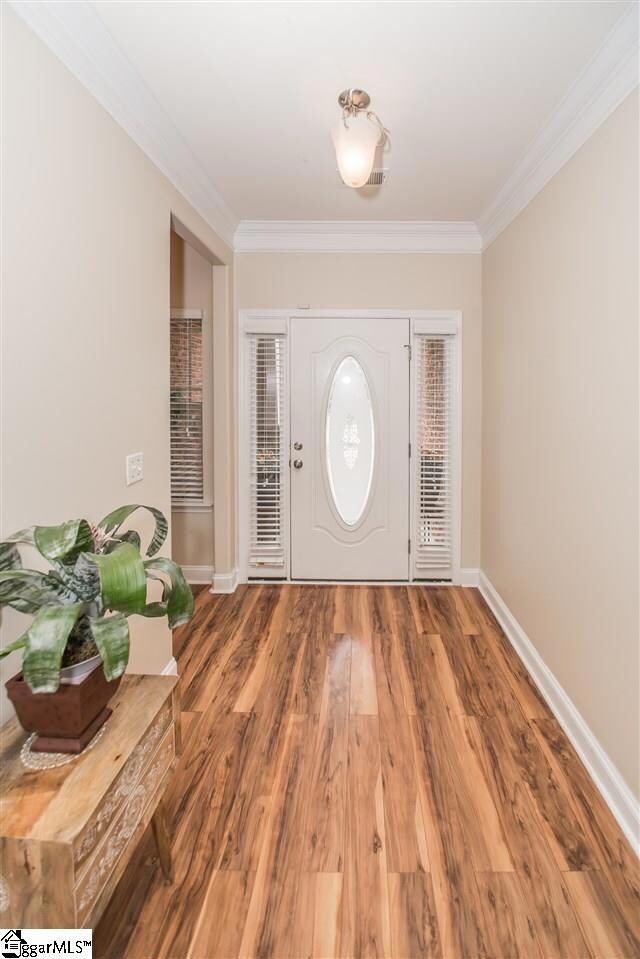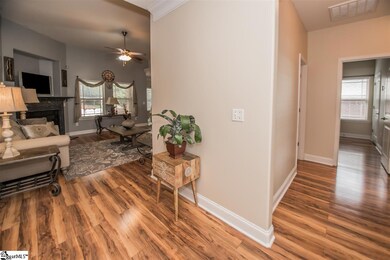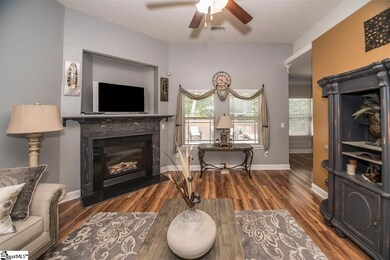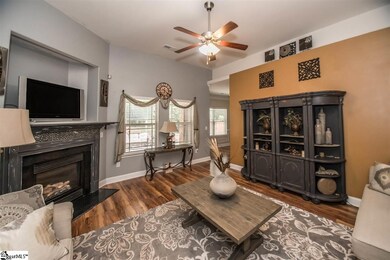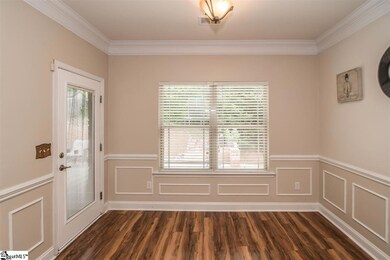
504 Airdale Ln Simpsonville, SC 29680
Highlights
- Open Floorplan
- Ranch Style House
- Great Room
- Ellen Woodside Elementary School Rated A-
- Wood Flooring
- Granite Countertops
About This Home
As of July 2024Back on the market and won't last long at this price!! Upon walking up to this adorable home, you'll first notice the nice covered porch with Craftsman accents and clean landscaping. When you enter, you'll enjoy the natural lighting and be led to the main living areas ahead, with hallways to your left and right leading to additional rooms. The great room offers large windows, above-wall planter shelving and a large gas fireplace for those chilly nights. To the right of the great room, you'll walk into the kitchen/breakfast area that offers a warm feeling with cabinets with lots of storage, granite counter-tops, tile backsplash, crown moldings, and recessed lighting. From there you'll be led into the large dining room and also can pass through to the hallway with an additional bedroom and main bathroom. This is a great setup for guests, etc. by giving easy access to the main rooms, while also offering privacy too. The other hallway on the other side of the entrance offers the master bedroom, additional bedroom and access to the laundry room and garage. The master bedroom is large with a nice inset area that could be used as a reading nook, desk area, etc. It also offers a large walk-in closet and master bath. The master bath offers a large tub for relaxing, separate shower area and separate toilet area as well. In addition to all this, there is a back patio/yard area that is covered and also leads out farther onto an uncovered area. It offers nice privacy with a treeline behind it and some landscaping too. The neighborhood boasts of a nice pool and common areas; and the location is extremely convenient, being close to Fairview Rd., W. Georgia Rd., Neely Ferry and easy access to I-385 as well. On top of all this, the seller has already completed the repairs from the previous inspection, and just added some new carpet and some fresh paint. Don't wait, this is your next home!
Last Agent to Sell the Property
Kesler & Associates License #46623 Listed on: 04/07/2019
Home Details
Home Type
- Single Family
Est. Annual Taxes
- $1,228
Year Built
- 2010
Lot Details
- Lot Dimensions are 60x140x60x140
- Level Lot
HOA Fees
- $29 Monthly HOA Fees
Parking
- 2 Car Attached Garage
Home Design
- Ranch Style House
- Brick Exterior Construction
- Slab Foundation
- Architectural Shingle Roof
Interior Spaces
- 1,794 Sq Ft Home
- 1,600-1,799 Sq Ft Home
- Open Floorplan
- Tray Ceiling
- Smooth Ceilings
- Ceiling height of 9 feet or more
- Ceiling Fan
- Fireplace With Gas Starter
- Thermal Windows
- Window Treatments
- Great Room
- Breakfast Room
- Dining Room
- Fire and Smoke Detector
- Laundry Room
Kitchen
- Free-Standing Electric Range
- <<microwave>>
- Dishwasher
- Granite Countertops
- Disposal
Flooring
- Wood
- Carpet
- Laminate
Bedrooms and Bathrooms
- 3 Main Level Bedrooms
- Walk-In Closet
- 2 Full Bathrooms
- Dual Vanity Sinks in Primary Bathroom
- Garden Bath
- Separate Shower
Attic
- Storage In Attic
- Pull Down Stairs to Attic
Outdoor Features
- Patio
- Front Porch
Utilities
- Central Air
- Heating System Uses Natural Gas
- Underground Utilities
- Gas Water Heater
Listing and Financial Details
- Foreclosure
Community Details
Overview
- Fox Trace Subdivision
- Mandatory home owners association
Amenities
- Common Area
Recreation
- Community Pool
Ownership History
Purchase Details
Home Financials for this Owner
Home Financials are based on the most recent Mortgage that was taken out on this home.Purchase Details
Home Financials for this Owner
Home Financials are based on the most recent Mortgage that was taken out on this home.Purchase Details
Home Financials for this Owner
Home Financials are based on the most recent Mortgage that was taken out on this home.Purchase Details
Home Financials for this Owner
Home Financials are based on the most recent Mortgage that was taken out on this home.Purchase Details
Home Financials for this Owner
Home Financials are based on the most recent Mortgage that was taken out on this home.Similar Homes in Simpsonville, SC
Home Values in the Area
Average Home Value in this Area
Purchase History
| Date | Type | Sale Price | Title Company |
|---|---|---|---|
| Special Warranty Deed | $316,500 | None Listed On Document | |
| Deed | $262,000 | None Available | |
| Deed | $199,000 | None Available | |
| Deed | $153,000 | -- | |
| Deed | $150,512 | -- |
Mortgage History
| Date | Status | Loan Amount | Loan Type |
|---|---|---|---|
| Open | $310,766 | FHA | |
| Previous Owner | $491,973,672 | New Conventional | |
| Previous Owner | $195,395 | FHA | |
| Previous Owner | $150,228 | FHA | |
| Previous Owner | $120,400 | New Conventional |
Property History
| Date | Event | Price | Change | Sq Ft Price |
|---|---|---|---|---|
| 07/14/2025 07/14/25 | For Sale | $338,995 | +7.1% | $212 / Sq Ft |
| 07/18/2024 07/18/24 | Sold | $316,500 | -0.8% | $198 / Sq Ft |
| 06/14/2024 06/14/24 | Pending | -- | -- | -- |
| 05/20/2024 05/20/24 | For Sale | $319,000 | 0.0% | $199 / Sq Ft |
| 04/18/2022 04/18/22 | Rented | $1,910 | +1.6% | -- |
| 04/08/2022 04/08/22 | For Rent | $1,880 | 0.0% | -- |
| 04/04/2022 04/04/22 | Off Market | $1,880 | -- | -- |
| 03/29/2022 03/29/22 | For Rent | $1,880 | 0.0% | -- |
| 03/07/2022 03/07/22 | Off Market | $1,880 | -- | -- |
| 03/04/2022 03/04/22 | Price Changed | $1,880 | -1.6% | $1 / Sq Ft |
| 02/28/2022 02/28/22 | For Rent | $1,910 | 0.0% | -- |
| 08/20/2021 08/20/21 | Sold | $264,000 | -5.7% | $165 / Sq Ft |
| 07/01/2021 07/01/21 | For Sale | $279,900 | +40.7% | $175 / Sq Ft |
| 08/26/2019 08/26/19 | Sold | $199,000 | -0.5% | $124 / Sq Ft |
| 07/16/2019 07/16/19 | Pending | -- | -- | -- |
| 07/10/2019 07/10/19 | Price Changed | $199,900 | -4.4% | $125 / Sq Ft |
| 05/11/2019 05/11/19 | Price Changed | $209,000 | 0.0% | $131 / Sq Ft |
| 05/11/2019 05/11/19 | For Sale | $209,000 | +5.0% | $131 / Sq Ft |
| 04/22/2019 04/22/19 | Off Market | $199,000 | -- | -- |
| 04/07/2019 04/07/19 | For Sale | $215,000 | -- | $134 / Sq Ft |
Tax History Compared to Growth
Tax History
| Year | Tax Paid | Tax Assessment Tax Assessment Total Assessment is a certain percentage of the fair market value that is determined by local assessors to be the total taxable value of land and additions on the property. | Land | Improvement |
|---|---|---|---|---|
| 2024 | $2,056 | $10,410 | $1,400 | $9,010 |
| 2023 | $2,056 | $15,610 | $2,100 | $13,510 |
| 2022 | $5,221 | $15,610 | $2,100 | $13,510 |
| 2021 | $1,505 | $7,520 | $1,400 | $6,120 |
| 2020 | $1,587 | $7,520 | $1,400 | $6,120 |
| 2019 | $1,364 | $6,300 | $1,040 | $5,260 |
| 2018 | $1,228 | $6,300 | $1,040 | $5,260 |
| 2017 | $1,228 | $6,300 | $1,040 | $5,260 |
| 2016 | $1,174 | $157,390 | $26,000 | $131,390 |
| 2015 | $1,174 | $157,390 | $26,000 | $131,390 |
| 2014 | $1,075 | $146,010 | $26,000 | $120,010 |
Agents Affiliated with this Home
-
Ralph Harvey

Seller's Agent in 2025
Ralph Harvey
LISTWITHFREEDOM.COM
(855) 456-4945
9 in this area
11,105 Total Sales
-
Julie Colquitt

Seller's Agent in 2024
Julie Colquitt
Sylvan Realty
(404) 522-4008
9 in this area
2,677 Total Sales
-
Brandi Jones

Seller's Agent in 2021
Brandi Jones
Coldwell Banker Caine/Williams
(864) 616-2500
5 in this area
55 Total Sales
-
James Kesler

Seller's Agent in 2019
James Kesler
Kesler & Associates
(864) 915-2354
4 in this area
66 Total Sales
-
Amanda Farnum

Seller Co-Listing Agent in 2019
Amanda Farnum
Keller Williams Greenville Central
(864) 506-5083
7 Total Sales
-
Melissa Patton

Buyer's Agent in 2019
Melissa Patton
Keller Williams One
21 in this area
276 Total Sales
Map
Source: Greater Greenville Association of REALTORS®
MLS Number: 1389352
APN: 0566.10-01-153.00
- 46 Corgi Dr
- 410 Airdale Ln
- 23 Corgi Dr
- 27 Dandie Dr
- 562 Martin Creek Dr
- 220 Scottish Ave
- 61 Moss Hollow Way
- 602 Harrison Bridge Rd
- 105 Tripmont Ct
- 39 Moss Hollow Way
- 6 W Fairgate Ct
- 511 Martin Creek Dr
- 509 Martin Creek Dr
- 3 Moss Hollow Way
- 305 Tripmont Ct
- 7 Pergola Place
- 311 Mayfly Way
- 103 Sunlit Dr
- 61 Fair Village Ln
- 109 Hipps Rd
