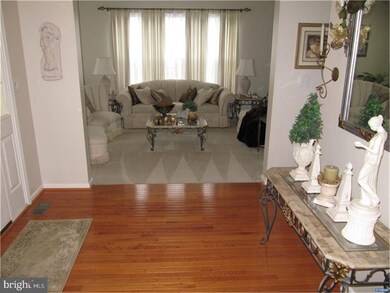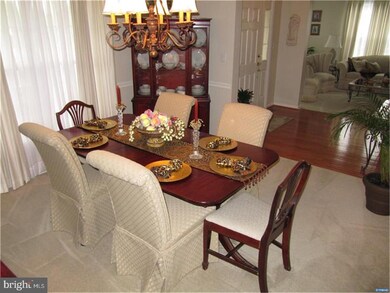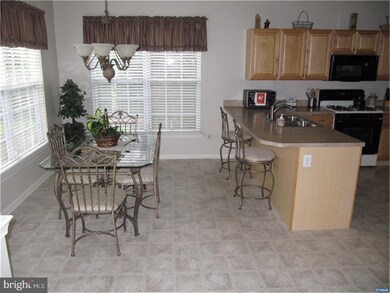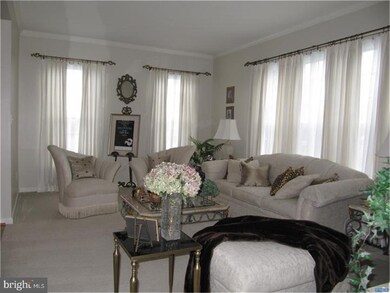
Highlights
- Contemporary Architecture
- Wood Flooring
- Skylights
- Cathedral Ceiling
- Attic
- Porch
About This Home
As of April 2022Stunning 4 bedroom, 2 1/2 bath home beautifully landscaped and well maintained by original owners. Large kitchen with gas cooking, pantry and breakfast room. Dining room with chair rail, formal living room with crown molding. Wet bar for entertaining. Family room has hardwood floors, a gas fireplace, skylight and custom ceiling fan. Master bedroom has a vaulted ceiling with fan, walk in closet, stall shower, large soaking tub, comfort height dual vanity. Additional three bedrooms are generous size, with ceiling fans and ample closet space. Hall bath also features dual comfort level vanity. Upper floor laundry. Unfinished basement for all your storage needs. Oversized garage with storage cabinets. Paver walkway leads you to the front porch; backyard patio with outdoor fireplace are perfect for summer entertaining. The backyard feels like your own private sanctuary. Owners have planted numerous perennial flowers and plants that return each spring and summer. Butterfly garden is almost in bloom. Don't wait to see this home in all it's glory. Upgraded light fixtures, freshly painted, carpets cleaned, nothing to do but move in. 1 year Home Trust Warranty provided for your peace of mind.
Last Agent to Sell the Property
Lori Reed
Patterson-Schwartz-Dover Listed on: 04/24/2017
Home Details
Home Type
- Single Family
Est. Annual Taxes
- $1,612
Year Built
- Built in 2004
Lot Details
- 0.35 Acre Lot
- Lot Dimensions are 85.95 x 171.74
- Back and Front Yard
- Property is in good condition
- Property is zoned AC
HOA Fees
- $13 Monthly HOA Fees
Parking
- 2 Car Attached Garage
- 2 Open Parking Spaces
- Oversized Parking
- Garage Door Opener
Home Design
- Contemporary Architecture
- Shingle Roof
- Vinyl Siding
- Concrete Perimeter Foundation
Interior Spaces
- Property has 2 Levels
- Wet Bar
- Cathedral Ceiling
- Ceiling Fan
- Skylights
- Gas Fireplace
- Family Room
- Living Room
- Dining Room
- Unfinished Basement
- Basement Fills Entire Space Under The House
- Laundry on upper level
- Attic
Kitchen
- Butlers Pantry
- <<selfCleaningOvenToken>>
- <<builtInRangeToken>>
- <<builtInMicrowave>>
- Dishwasher
- Disposal
Flooring
- Wood
- Wall to Wall Carpet
- Vinyl
Bedrooms and Bathrooms
- 4 Bedrooms
- En-Suite Primary Bedroom
- En-Suite Bathroom
- 2.5 Bathrooms
- Walk-in Shower
Outdoor Features
- Patio
- Porch
Utilities
- Forced Air Heating and Cooling System
- Heating System Uses Gas
- 200+ Amp Service
- Natural Gas Water Heater
- Cable TV Available
Community Details
- Association fees include common area maintenance, snow removal
- Lakeshore Village Subdivision
Listing and Financial Details
- Assessor Parcel Number LC-00-03704-03-9000-00001
Ownership History
Purchase Details
Home Financials for this Owner
Home Financials are based on the most recent Mortgage that was taken out on this home.Purchase Details
Home Financials for this Owner
Home Financials are based on the most recent Mortgage that was taken out on this home.Purchase Details
Home Financials for this Owner
Home Financials are based on the most recent Mortgage that was taken out on this home.Similar Homes in Dover, DE
Home Values in the Area
Average Home Value in this Area
Purchase History
| Date | Type | Sale Price | Title Company |
|---|---|---|---|
| Deed | $420,000 | -- | |
| Deed | $279,900 | None Available | |
| Deed | $257,552 | None Available |
Mortgage History
| Date | Status | Loan Amount | Loan Type |
|---|---|---|---|
| Open | $19,541 | FHA | |
| Closed | $14,742 | FHA | |
| Closed | $12,800 | FHA | |
| Previous Owner | $402,573 | FHA | |
| Previous Owner | $281,343 | VA | |
| Previous Owner | $105,000 | Unknown | |
| Previous Owner | $51,500 | Second Mortgage Made To Cover Down Payment |
Property History
| Date | Event | Price | Change | Sq Ft Price |
|---|---|---|---|---|
| 04/01/2022 04/01/22 | Sold | $420,000 | +7.7% | $171 / Sq Ft |
| 02/21/2022 02/21/22 | Pending | -- | -- | -- |
| 02/17/2022 02/17/22 | For Sale | $390,000 | +39.3% | $159 / Sq Ft |
| 07/14/2017 07/14/17 | Sold | $279,900 | 0.0% | $114 / Sq Ft |
| 06/06/2017 06/06/17 | Pending | -- | -- | -- |
| 04/24/2017 04/24/17 | For Sale | $279,900 | -- | $114 / Sq Ft |
Tax History Compared to Growth
Tax History
| Year | Tax Paid | Tax Assessment Tax Assessment Total Assessment is a certain percentage of the fair market value that is determined by local assessors to be the total taxable value of land and additions on the property. | Land | Improvement |
|---|---|---|---|---|
| 2024 | $2,775 | $408,300 | $99,100 | $309,200 |
| 2023 | $2,141 | $57,000 | $4,600 | $52,400 |
| 2022 | $2,057 | $57,000 | $4,600 | $52,400 |
| 2021 | $1,989 | $57,000 | $4,600 | $52,400 |
| 2020 | $1,922 | $57,000 | $4,600 | $52,400 |
| 2019 | $1,865 | $57,000 | $4,600 | $52,400 |
| 2018 | $1,683 | $57,000 | $4,600 | $52,400 |
| 2017 | $1,664 | $57,000 | $0 | $0 |
| 2016 | $1,612 | $57,000 | $0 | $0 |
| 2015 | $1,612 | $57,000 | $0 | $0 |
| 2014 | $1,613 | $57,000 | $0 | $0 |
Agents Affiliated with this Home
-
K
Seller's Agent in 2022
Kara Shelton
The Moving Experience Delaware Inc
-
Von Guerrero

Buyer's Agent in 2022
Von Guerrero
Tesla Realty Group, LLC
(302) 897-0920
134 Total Sales
-
L
Seller's Agent in 2017
Lori Reed
Patterson Schwartz
-
Andy Whitescarve Whitescarver

Buyer's Agent in 2017
Andy Whitescarve Whitescarver
RE/MAX
(302) 242-5557
190 Total Sales
Map
Source: Bright MLS
MLS Number: 1000056762
APN: 4-00-03704-03-9000-000
- 740 Carrington Dr
- 88 Carrington Dr
- 13 Seacroft Dr
- 2187 Lynnbury Woods Rd
- 14 W Goldinger Rd
- 93 Chippenham Ln
- 26 Wheatsheaf Ln
- 0 S Dupont Blvd Unit DEKT2028678
- 265 Burnham Ln
- 104 Larkspur Ln
- 23 Wheatsheaf Ln
- 78 Larkspur Ln
- 618 Sorrell Cir
- 660 Sorrell Cir
- 16 Garrisons Cir
- 64 Slate Rd
- 210 Slate Rd
- 74 Mudstone Rd
- 32 Mudstone Rd
- 138 Gypsum Rd






