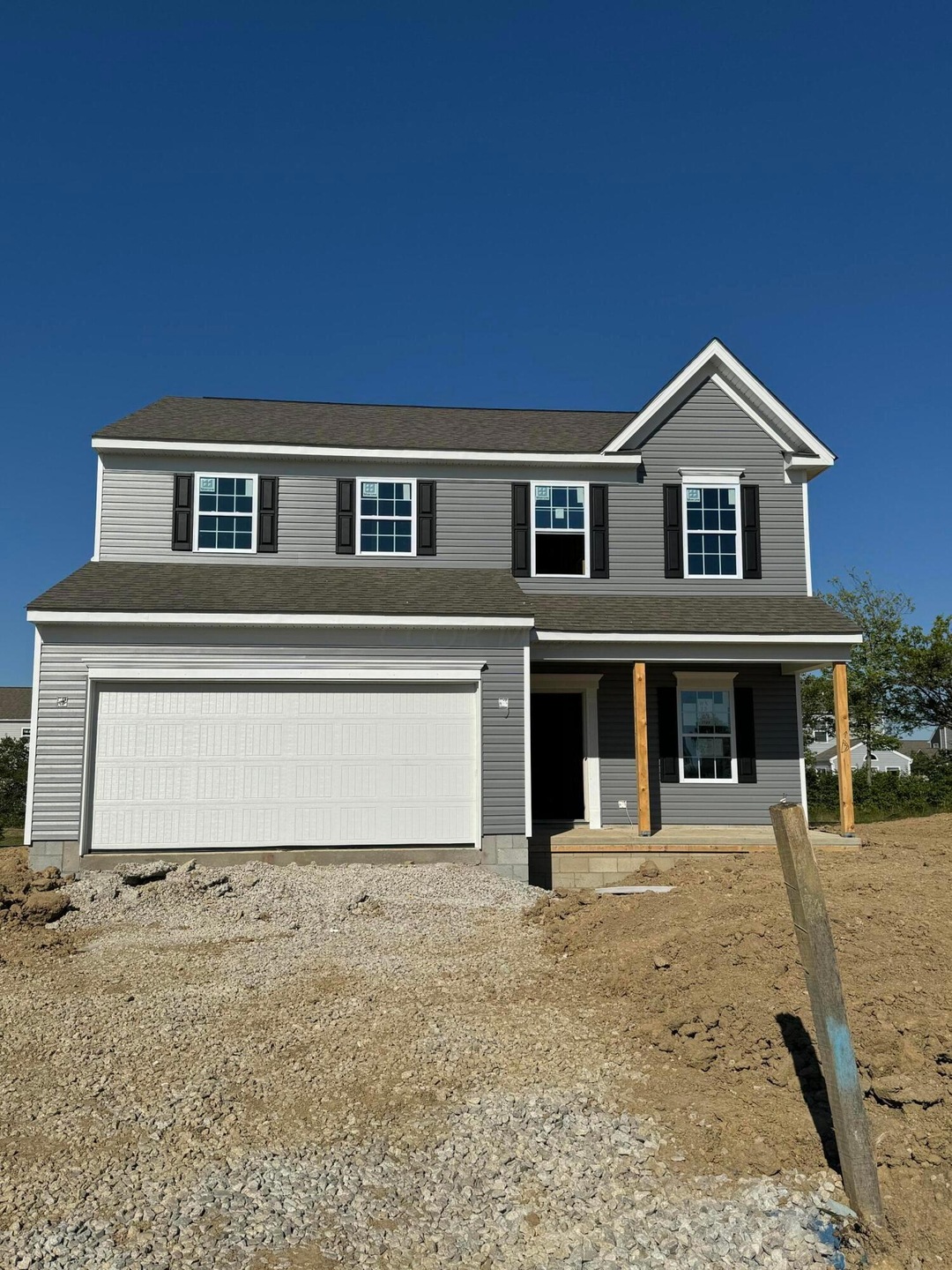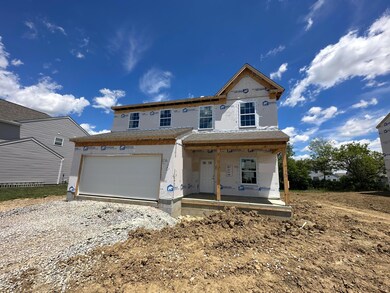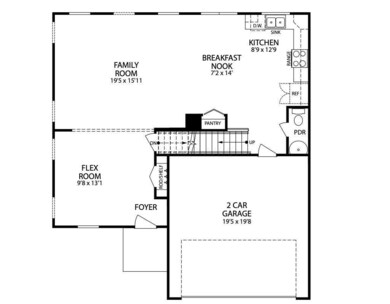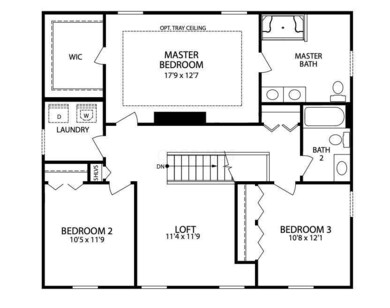
504 Conley Dr Commercial Point, OH 43116
Highlights
- New Construction
- 2 Car Attached Garage
- Central Air
- Loft
- Park
- Bike Trail
About This Home
As of August 2024Approaching the Rockford, you are greeted with a large 16ft x 6ft useable front porch. You enter the home into an open front room and foyer, which can be closed with double glass doors for a more private den. Continuing through the home, you enter a large family room open to the breakfast nook and kitchen. This area is airy and light due to the additional windows and 9ft high ceilings throughout the first floor, and offers a breathtaking 10x16 Sunroom.
All the bedrooms, including the master, can be found on the second floor of the home. The master suite features a spacious bathroom and closet of just under 70 square feet.
Opt in for a finished basement to complete the home and maximize your living space.
Last Agent to Sell the Property
New Home Star, LLC License #2021001486 Listed on: 05/28/2024
Home Details
Home Type
- Single Family
Est. Annual Taxes
- $1,027
Year Built
- Built in 2024 | New Construction
Lot Details
- 9,148 Sq Ft Lot
HOA Fees
- $29 Monthly HOA Fees
Parking
- 2 Car Attached Garage
- On-Street Parking
Home Design
- Slab Foundation
- Vinyl Siding
Interior Spaces
- 2,195 Sq Ft Home
- 2-Story Property
- Insulated Windows
- Family Room
- Loft
- Laundry on upper level
Kitchen
- Electric Range
- <<microwave>>
- Dishwasher
Flooring
- Carpet
- Vinyl
Bedrooms and Bathrooms
- 3 Bedrooms
Utilities
- Central Air
- Heating System Uses Gas
Listing and Financial Details
- Home warranty included in the sale of the property
- Assessor Parcel Number L40-0-002-00-040-00
Community Details
Overview
- $500 Capital Contribution Fee
- Association Phone (614) 539-7726
- Omni HOA
Recreation
- Park
- Bike Trail
Ownership History
Purchase Details
Home Financials for this Owner
Home Financials are based on the most recent Mortgage that was taken out on this home.Purchase Details
Similar Homes in the area
Home Values in the Area
Average Home Value in this Area
Purchase History
| Date | Type | Sale Price | Title Company |
|---|---|---|---|
| Warranty Deed | $404,600 | Penn Bridge Land & Abstract | |
| Warranty Deed | $50,000 | Penn Bridge Land Abstract |
Mortgage History
| Date | Status | Loan Amount | Loan Type |
|---|---|---|---|
| Open | $397,271 | FHA |
Property History
| Date | Event | Price | Change | Sq Ft Price |
|---|---|---|---|---|
| 08/28/2024 08/28/24 | Sold | $404,600 | 0.0% | $184 / Sq Ft |
| 05/28/2024 05/28/24 | For Sale | $404,600 | -- | $184 / Sq Ft |
Tax History Compared to Growth
Tax History
| Year | Tax Paid | Tax Assessment Tax Assessment Total Assessment is a certain percentage of the fair market value that is determined by local assessors to be the total taxable value of land and additions on the property. | Land | Improvement |
|---|---|---|---|---|
| 2024 | $525 | $630 | $630 | $0 |
| 2023 | $1,018 | $630 | $630 | $0 |
| 2022 | $530 | $630 | $630 | $0 |
Agents Affiliated with this Home
-
Ryan Rothe

Seller's Agent in 2024
Ryan Rothe
New Home Star, LLC
(614) 648-5524
7 in this area
17 Total Sales
-
Brent Wilson
B
Buyer's Agent in 2024
Brent Wilson
Key Realty
(614) 638-8468
1 in this area
3 Total Sales
Map
Source: Columbus and Central Ohio Regional MLS
MLS Number: 224017199
APN: L40-0-002-00-040-00
- 513 Heidish Dr
- 450 Creekside Dr
- 452 Creekside Dr
- 229 Victorian Dr
- 10 Main St
- 105 Yukon Dr
- 201 Victorian Dr
- 277 Plum Run Ct
- 49 Front St
- 6880 Scioto Darby Rd
- 294 Shady Hollow Dr
- 417 Oakland Hills Loop
- 446 Bethpage Blvd
- 47 Front St
- 222 Players Club Ct
- 55 Genoa Cir
- 53 Genoa Cir
- 45 Genoa Cir
- 66 Genoa Cir
- 317 Genoa Rd



