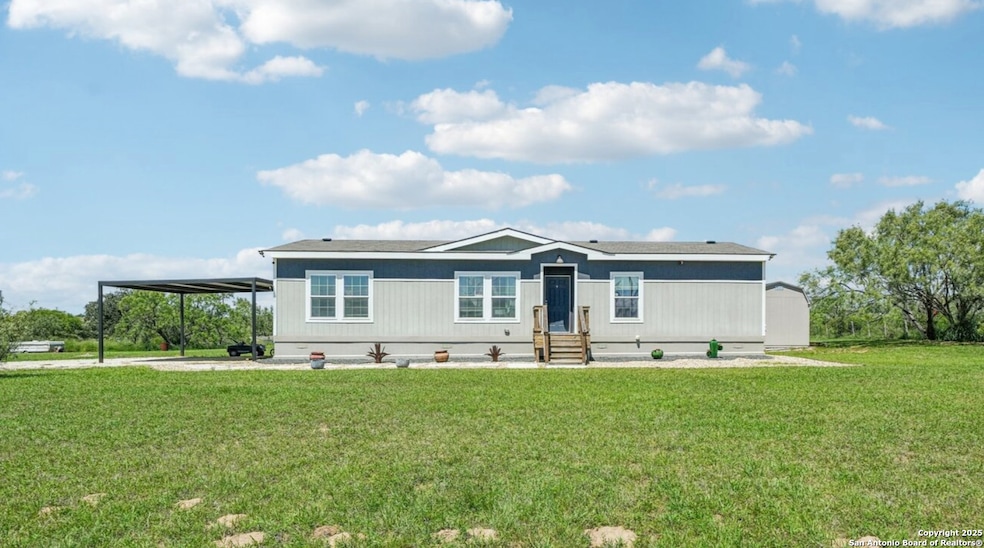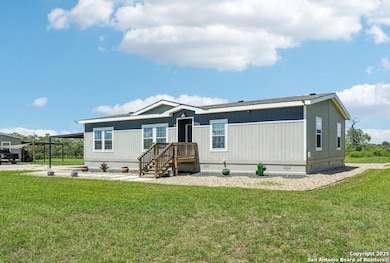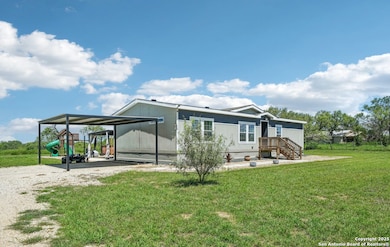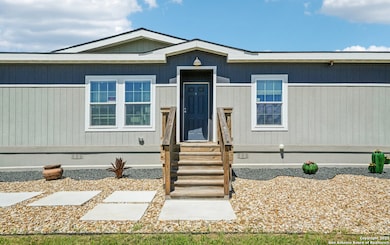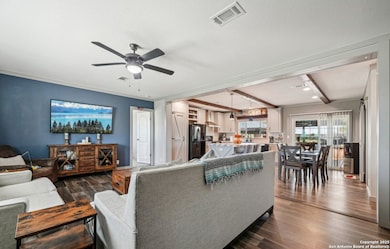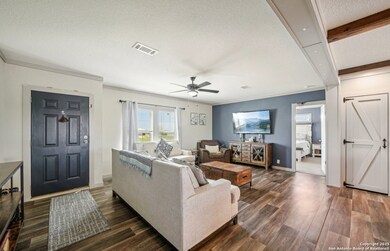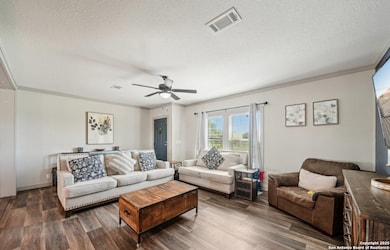
504 E Ansley St San Antonio, TX 78221
Kingsborough Ridge NeighborhoodEstimated payment $1,471/month
Highlights
- New Construction
- Ceiling Fan
- Vinyl Flooring
- Central Heating and Cooling System
About This Home
New construction modular home under $220k! This brand new home on a slab foundation, is fully FHA/VA/Conventional financing approved, is being placed on an infill lot with all new utilities and upgrades. Own a brand new home at an incredible price. Financing available. Don't miss this one - cheapest new home sold in the area in over 12 months! Buyer is able to choose finish out selections & home customization. (photos are of similar nearby project and are for inspiration and example purposes)
Listing Agent
Christopher Gill
The Real Estate Guild, LLC Listed on: 04/03/2025
Home Details
Home Type
- Single Family
Est. Annual Taxes
- $3,100
Year Built
- Built in 2025 | New Construction
Home Design
- Slab Foundation
- Composition Roof
- Vinyl Siding
Interior Spaces
- 1,493 Sq Ft Home
- Property has 1 Level
- Ceiling Fan
- Window Treatments
- Vinyl Flooring
Bedrooms and Bathrooms
- 3 Bedrooms
- 2 Full Bathrooms
Additional Features
- 6,534 Sq Ft Lot
- Central Heating and Cooling System
Community Details
- Built by Champions
- Not In Defined Subdivision
Listing and Financial Details
- Legal Lot and Block 11202 / 1
Map
Home Values in the Area
Average Home Value in this Area
Property History
| Date | Event | Price | Change | Sq Ft Price |
|---|---|---|---|---|
| 04/03/2025 04/03/25 | For Sale | $219,000 | -- | $147 / Sq Ft |
Similar Homes in San Antonio, TX
Source: San Antonio Board of REALTORS®
MLS Number: 1855183
- 502 Baltzell Ave
- 627 Baltzell Ave
- 327 Kopplow Place
- 835 Deely Place
- 911 Deely Place
- 915 Deely Place
- 318 E Amber St
- 122 E Ackard Place
- 0 Moursund Blvd
- 9202 Agan Ln
- 303 E Amber St
- 9518 Hinterlands Dr
- 9411 Hammerstone Dr
- 343 E Vestal Place
- 9403 Hammerstone Dr
- 9415 Hammerstone Dr
- 9538 Reinhartz Way
- 9406 Hammerstone Dr
- 819 Hunter Nook
- 9559 Hinterlands Dr
- 378 E Petaluma Blvd Unit B
- 378 E Petaluma Blvd Unit D
- 8902 Gerald Ohara
- 8911 Bonnie Butler
- 8907 Ashley Wilkes
- 8918 Bonnie Butler
- 8931 Ashley Wilkes
- 8938 Ashley Wilkes
- 8903 Scarlett Place
- 8818 Scarlett Place
- 8830 Scarlett Place
- 8926 Scarlett Place
- 519 Creath Place
- 3718 Pleasanton Rd Unit 103
- 3718 Pleasanton Rd Unit 104
- 9514 Hinterlands Dr
- 807 Flame Cir
- 207 Pinehurst Blvd
- 15923 S Flores St
- 15935 S Flores St
