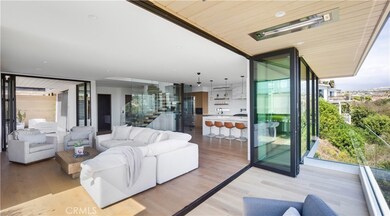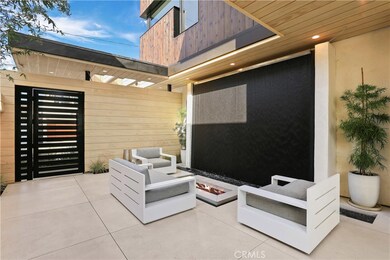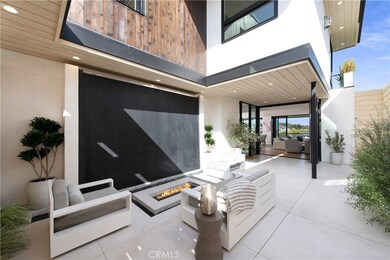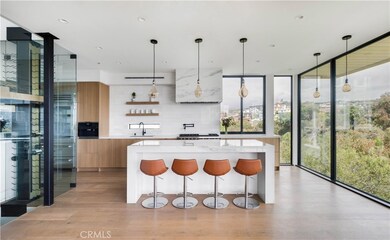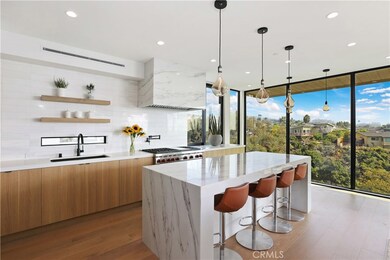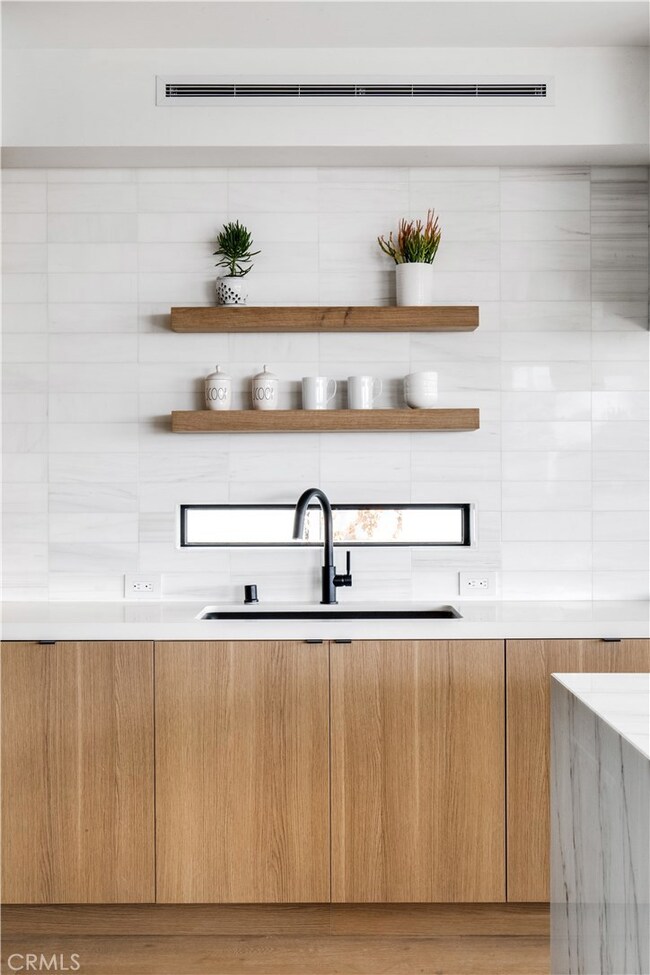
504 Hazel Dr Corona Del Mar, CA 92625
Corona Del Mar NeighborhoodHighlights
- Ocean View
- Heated Spa
- Open Floorplan
- Harbor View Elementary School Rated A
- Primary Bedroom Suite
- 4-minute walk to Buck Gully Trailhead
About This Home
As of March 2021Views, Views and more Views! Moments to the beach, this new Custom Contemporary Masterpiece with breathtaking Ocean Views elevates modern living. Designed by Brandon Architects, the distinctive home presents 40' of frontage overlooking Buck Gully with inspiring Ocean, Canyon, and Creek views. Unique location, moments to everything, while enjoying the privacy of a serene canyon location and quiet one-way street. Beyond a private, gated courtyard with wall fountain and fire pit, the spacious 4-br, 3.5-ba residence erases boundaries between indoor and outdoor areas through floor-to-ceiling windows and slide-away disappearing glass doors. The rooftop deck adds a bonus 325 SF with an impeccably finished cabana that provides Panoramic Ocean and Sunset Views. A 4-stop Waupaca elevator accompanies an alluring floating staircase, and a magazine-worthy kitchen with book-matched Calacatta marble, a floating wine display, and custom Cleaf cabinetry. At the ground level, a plunge pool/spa with glass edge protrudes over the canyon for dramatic entertaining. The master suite is on its own floor with a fireplace-warmed seating area, built in coffee station, sundeck with succulent garden, steam shower and large sunlit custom closet. Subdued white rift oak flooring and built-ins complement Walker Zanger artisan stone and tiles; while Lutron home automation ensures efficiency at this premier custom home of the highest quality construction and design. An oasis in the heart of CdM.
Last Agent to Sell the Property
Alta Realty Group CA, Inc. License #01993098 Listed on: 02/06/2021

Home Details
Home Type
- Single Family
Est. Annual Taxes
- $64,599
Year Built
- Built in 2020
Lot Details
- 7,040 Sq Ft Lot
- Rural Setting
- Secluded Lot
- Sprinkler System
- Garden
- Density is up to 1 Unit/Acre
Parking
- 2 Car Direct Access Garage
- Parking Available
- Two Garage Doors
Property Views
- Ocean
- Catalina
- Panoramic
- Woods
- Canyon
- Creek or Stream
Home Design
- Contemporary Architecture
- Modern Architecture
- Turnkey
- Combination Foundation
- Fire Rated Drywall
- Metal Roof
- Steel Beams
- Stucco
Interior Spaces
- 3,479 Sq Ft Home
- 3-Story Property
- Open Floorplan
- Furnished
- Wired For Sound
- Wired For Data
- Built-In Features
- Beamed Ceilings
- Cathedral Ceiling
- Recessed Lighting
- Family Room Off Kitchen
- Living Room
- Dining Room with Fireplace
- Home Office
- Bonus Room
Kitchen
- Breakfast Area or Nook
- Open to Family Room
- Gas Oven
- Free-Standing Range
- Range Hood
- <<microwave>>
- Dishwasher
- Kitchen Island
- Stone Countertops
- Self-Closing Drawers and Cabinet Doors
Flooring
- Wood
- Stone
Bedrooms and Bathrooms
- 4 Bedrooms
- Retreat
- Fireplace in Primary Bedroom Retreat
- Primary Bedroom Suite
- Walk-In Closet
- Stone Bathroom Countertops
- Makeup or Vanity Space
- Dual Sinks
- Private Water Closet
- Low Flow Toliet
- Bathtub
- Walk-in Shower
Laundry
- Laundry Room
- Dryer
- Washer
Home Security
- Alarm System
- Security Lights
- Carbon Monoxide Detectors
- Fire and Smoke Detector
- Fire Sprinkler System
Accessible Home Design
- Accessible Elevator Installed
- Halls are 36 inches wide or more
- More Than Two Accessible Exits
Pool
- Heated Spa
- Heated Pool
Outdoor Features
- Deck
- Open Patio
- Outdoor Fireplace
- Fire Pit
Schools
- Harbor View Elementary School
- Corona Del Mar High School
Utilities
- Forced Air Zoned Heating and Cooling System
- 220 Volts For Spa
- Natural Gas Connected
- Tankless Water Heater
- Cable TV Available
Listing and Financial Details
- Legal Lot and Block 36 / B
- Tax Tract Number 673
- Assessor Parcel Number 45912313
Community Details
Overview
- No Home Owners Association
- Corona Del Mar North Of Pch Subdivision
Recreation
- Hiking Trails
- Bike Trail
Ownership History
Purchase Details
Home Financials for this Owner
Home Financials are based on the most recent Mortgage that was taken out on this home.Purchase Details
Home Financials for this Owner
Home Financials are based on the most recent Mortgage that was taken out on this home.Purchase Details
Home Financials for this Owner
Home Financials are based on the most recent Mortgage that was taken out on this home.Purchase Details
Home Financials for this Owner
Home Financials are based on the most recent Mortgage that was taken out on this home.Purchase Details
Purchase Details
Home Financials for this Owner
Home Financials are based on the most recent Mortgage that was taken out on this home.Purchase Details
Home Financials for this Owner
Home Financials are based on the most recent Mortgage that was taken out on this home.Purchase Details
Home Financials for this Owner
Home Financials are based on the most recent Mortgage that was taken out on this home.Similar Homes in Corona Del Mar, CA
Home Values in the Area
Average Home Value in this Area
Purchase History
| Date | Type | Sale Price | Title Company |
|---|---|---|---|
| Grant Deed | -- | Monarch Title | |
| Interfamily Deed Transfer | -- | Stewart Title Of Ca Inc | |
| Interfamily Deed Transfer | -- | Stewart Title Of Ca Inc | |
| Interfamily Deed Transfer | -- | Stewart Title Of Ca Inc | |
| Grant Deed | $5,750,000 | California Title Company | |
| Grant Deed | -- | Provident Title Company | |
| Grant Deed | $2,450,000 | Wfg Natl Title Co Of Califor | |
| Grant Deed | $1,850,000 | Ticor Title | |
| Grant Deed | $1,745,000 | California Title Company | |
| Individual Deed | $466,000 | Guardian Title Company |
Mortgage History
| Date | Status | Loan Amount | Loan Type |
|---|---|---|---|
| Open | $6,700,000 | New Conventional | |
| Previous Owner | $4,642,000 | New Conventional | |
| Previous Owner | $1,150,000 | Commercial | |
| Previous Owner | $4,025,000 | New Conventional | |
| Previous Owner | $3,825,000 | New Conventional | |
| Previous Owner | $3,770,000 | Commercial | |
| Previous Owner | $2,900,000 | Construction | |
| Previous Owner | $400,000 | Adjustable Rate Mortgage/ARM | |
| Previous Owner | $760,000 | Adjustable Rate Mortgage/ARM | |
| Previous Owner | $580,000 | New Conventional | |
| Previous Owner | $592,000 | New Conventional | |
| Previous Owner | $604,500 | Unknown | |
| Previous Owner | $120,000 | Credit Line Revolving | |
| Previous Owner | $642,500 | Unknown | |
| Previous Owner | $642,000 | Unknown | |
| Previous Owner | $100,000 | Credit Line Revolving | |
| Previous Owner | $536,000 | Unknown | |
| Previous Owner | $100,000 | Stand Alone Second | |
| Previous Owner | $372,800 | No Value Available |
Property History
| Date | Event | Price | Change | Sq Ft Price |
|---|---|---|---|---|
| 06/27/2025 06/27/25 | Price Changed | $6,995,000 | -3.5% | $2,011 / Sq Ft |
| 04/05/2025 04/05/25 | Price Changed | $7,250,000 | -5.8% | $2,084 / Sq Ft |
| 02/02/2025 02/02/25 | For Sale | $7,695,000 | +33.8% | $2,212 / Sq Ft |
| 03/30/2021 03/30/21 | Sold | $5,750,000 | -2.5% | $1,653 / Sq Ft |
| 02/25/2021 02/25/21 | Pending | -- | -- | -- |
| 02/06/2021 02/06/21 | For Sale | $5,895,000 | +202.3% | $1,694 / Sq Ft |
| 01/24/2017 01/24/17 | Sold | $1,950,000 | 0.0% | $1,035 / Sq Ft |
| 01/06/2017 01/06/17 | Price Changed | $1,950,000 | -10.3% | $1,035 / Sq Ft |
| 12/09/2016 12/09/16 | Pending | -- | -- | -- |
| 10/19/2016 10/19/16 | For Sale | $2,175,000 | +24.6% | $1,154 / Sq Ft |
| 09/30/2014 09/30/14 | Sold | $1,745,000 | -2.8% | $1,091 / Sq Ft |
| 08/01/2014 08/01/14 | For Sale | $1,795,000 | -- | $1,122 / Sq Ft |
Tax History Compared to Growth
Tax History
| Year | Tax Paid | Tax Assessment Tax Assessment Total Assessment is a certain percentage of the fair market value that is determined by local assessors to be the total taxable value of land and additions on the property. | Land | Improvement |
|---|---|---|---|---|
| 2024 | $64,599 | $6,101,946 | $4,794,387 | $1,307,559 |
| 2023 | $63,093 | $5,982,300 | $4,700,379 | $1,281,921 |
| 2022 | $62,055 | $5,865,000 | $4,608,214 | $1,256,786 |
| 2021 | $38,271 | $3,602,831 | $2,448,563 | $1,154,268 |
| 2020 | $36,622 | $3,444,150 | $2,423,456 | $1,020,694 |
| 2019 | $27,989 | $2,628,039 | $2,375,938 | $252,101 |
| 2018 | $20,185 | $1,887,000 | $1,769,705 | $117,295 |
| 2017 | $19,376 | $1,807,043 | $1,683,076 | $123,967 |
| 2016 | $18,941 | $1,771,611 | $1,650,074 | $121,537 |
| 2015 | $18,763 | $1,745,000 | $1,625,288 | $119,712 |
| 2014 | $6,770 | $619,133 | $486,070 | $133,063 |
Agents Affiliated with this Home
-
Paul Daftarian

Seller's Agent in 2025
Paul Daftarian
Luxe Real Estate
(714) 865-5969
23 in this area
251 Total Sales
-
Joe Poppingo
J
Seller Co-Listing Agent in 2025
Joe Poppingo
Luxe Real Estate
(949) 484-0387
2 in this area
40 Total Sales
-
Leah Alperin

Seller's Agent in 2021
Leah Alperin
Alta Realty Group CA, Inc.
(714) 667-3900
1 in this area
1 Total Sale
-
Alec Minkow

Buyer's Agent in 2021
Alec Minkow
Minkow Realty Inc
(818) 459-5277
1 in this area
44 Total Sales
-
R
Seller's Agent in 2017
Robert Taylor
Surterre Properties Inc.
-
Casey Lesher

Seller's Agent in 2014
Casey Lesher
Christie's International R.E. Southern California
(949) 554-1200
182 in this area
325 Total Sales
Map
Source: California Regional Multiple Listing Service (CRMLS)
MLS Number: PW21020279
APN: 459-123-13
- 505 Poppy Ave
- 423 Poppy Ave
- 3920 E Coast Hwy
- 607 Poppy Ave
- 420 De Sola Terrace
- 508 Orchid Ave
- 701 Poppy Ave
- 444 Morning Canyon Rd
- 408 Mendoza Terrace
- 251 Driftwood Rd
- 316 Orchid Ave
- 515 Narcissus Ave
- 305 Poinsettia Ave
- 445 Isabella Terrace
- 503 Morning Canyon Rd Unit 9
- 505 1/2 Marigold Ave
- 3620 Daffodil Ave Unit 31
- 3510 Lilac Ave Unit 13
- 552 Seaward Rd
- 510 Marguerite Ave Unit B

