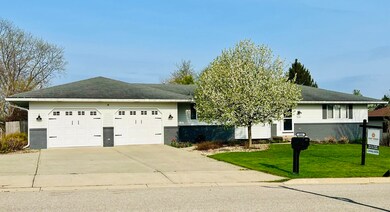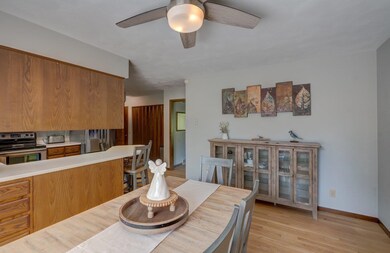
504 Lake St Mount Horeb, WI 53572
Estimated payment $3,263/month
Highlights
- Second Garage
- Ranch Style House
- <<bathWSpaHydroMassageTubToken>>
- Mount Horeb Intermediate School Rated A-
- Wood Flooring
- Sun or Florida Room
About This Home
This 4-bed ranch with main floor laundry, has everything you’ve been looking for and then some! Step inside to find a bright and open main floor with a great layout for everyday living and entertaining. The amazing 3-season room offers the perfect spot to relax & enjoy the views, an ideal extension of your bright and spacious living room. 2 BR, full bath up. Head downstairs to the finished walkout basement, featuring 2 additional bedrooms and a spacious bathroom with a jacuzzi tub. This home is built to last with a lifetime steel roof and comes equipped with an auxiliary generator for year-round peace of mind. Outside, you’ll fall in love with the incredible fenced-in backyard—plenty of room for play, pets, gardening, or hosting friends under the stars. Close to Stewart Park.
Listing Agent
First Weber Inc Brokerage Email: HomeInfo@firstweber.com License #82912-94 Listed on: 04/18/2025

Home Details
Home Type
- Single Family
Est. Annual Taxes
- $5,990
Year Built
- Built in 1977
Lot Details
- 0.32 Acre Lot
- Fenced Yard
Home Design
- Ranch Style House
- Brick Exterior Construction
- Poured Concrete
- Radon Mitigation System
Interior Spaces
- Sun or Florida Room
- Wood Flooring
- Home Security System
Kitchen
- Breakfast Bar
- Oven or Range
- <<microwave>>
- Dishwasher
- Disposal
Bedrooms and Bathrooms
- 4 Bedrooms
- <<bathWSpaHydroMassageTubToken>>
Laundry
- Laundry on main level
- Dryer
- Washer
Partially Finished Basement
- Walk-Out Basement
- Basement Fills Entire Space Under The House
- Garage Access
- Basement Windows
Parking
- 2 Car Attached Garage
- Second Garage
- Tuck Under Garage
Outdoor Features
- Patio
Schools
- Mount Horeb Elementary And Middle School
- Mount Horeb High School
Utilities
- Forced Air Cooling System
- Heating System Uses Wood
- Water Softener
Community Details
- Park Edge Subdivision
Map
Home Values in the Area
Average Home Value in this Area
Tax History
| Year | Tax Paid | Tax Assessment Tax Assessment Total Assessment is a certain percentage of the fair market value that is determined by local assessors to be the total taxable value of land and additions on the property. | Land | Improvement |
|---|---|---|---|---|
| 2024 | $5,990 | $394,000 | $99,400 | $294,600 |
| 2023 | $5,728 | $394,000 | $99,400 | $294,600 |
| 2021 | $5,069 | $258,700 | $71,000 | $187,700 |
| 2020 | $5,004 | $258,700 | $71,000 | $187,700 |
| 2019 | $5,028 | $258,700 | $71,000 | $187,700 |
| 2018 | $4,933 | $258,700 | $71,000 | $187,700 |
| 2017 | $4,930 | $238,800 | $72,200 | $166,600 |
| 2016 | $4,528 | $238,800 | $72,200 | $166,600 |
| 2015 | $4,289 | $238,800 | $72,200 | $166,600 |
| 2014 | -- | $238,800 | $72,200 | $166,600 |
| 2013 | $4,487 | $238,800 | $72,200 | $166,600 |
Property History
| Date | Event | Price | Change | Sq Ft Price |
|---|---|---|---|---|
| 06/01/2025 06/01/25 | Pending | -- | -- | -- |
| 05/14/2025 05/14/25 | For Sale | $499,000 | 0.0% | $226 / Sq Ft |
| 05/14/2025 05/14/25 | Price Changed | $499,000 | +5.1% | $226 / Sq Ft |
| 04/21/2025 04/21/25 | Off Market | $475,000 | -- | -- |
| 04/18/2025 04/18/25 | For Sale | $475,000 | +11.8% | $215 / Sq Ft |
| 08/18/2020 08/18/20 | Sold | $425,000 | -0.9% | $192 / Sq Ft |
| 07/08/2020 07/08/20 | Pending | -- | -- | -- |
| 06/20/2020 06/20/20 | For Sale | $429,000 | +0.9% | $194 / Sq Ft |
| 06/15/2020 06/15/20 | Off Market | $425,000 | -- | -- |
| 06/12/2020 06/12/20 | For Sale | $429,000 | -- | $194 / Sq Ft |
Purchase History
| Date | Type | Sale Price | Title Company |
|---|---|---|---|
| Quit Claim Deed | -- | Wedgewood Monica A | |
| Interfamily Deed Transfer | -- | None Available | |
| Warranty Deed | $425,000 | None Available | |
| Warranty Deed | -- | None Available |
Mortgage History
| Date | Status | Loan Amount | Loan Type |
|---|---|---|---|
| Open | $40,000 | Credit Line Revolving | |
| Previous Owner | $336,800 | New Conventional | |
| Previous Owner | $340,000 | New Conventional | |
| Previous Owner | $90,000 | Seller Take Back | |
| Previous Owner | $249,999 | New Conventional | |
| Previous Owner | $60,000 | New Conventional |
Similar Homes in Mount Horeb, WI
Source: South Central Wisconsin Multiple Listing Service
MLS Number: 1997925
APN: 0606-111-0458-0
- 107 Ravine Rd
- Lots 1 & 2 Wisconsin 78
- Lot 2 Wisconsin 78
- Lot 1 Wisconsin 78
- 128 Robyn Ridge
- 311 Blue View Dr
- 101 Henry St
- 803 Alaska Ave
- 54 Ac County Road Id
- 331 Parkway Dr
- 505 Michele St
- 509 Meadow View Rd
- 111 Ridge Dr
- 501 Glacier Trail
- 1301 Manor Dr
- 104 Jamie Jo Cir
- 1730 Eastwood Way
- 116 Jamie Jo Cir Unit 7
- 112 Autumnwood Cir
- 120 Jamie Jo Cir Unit 8






