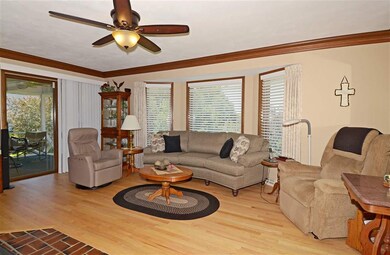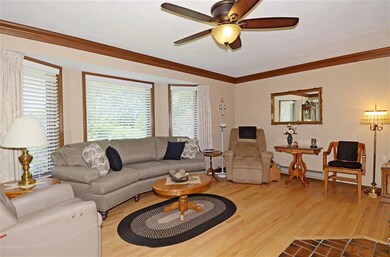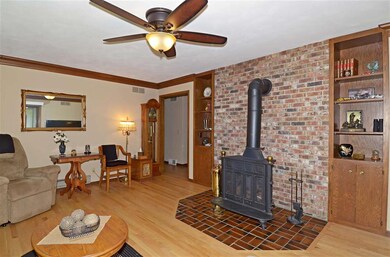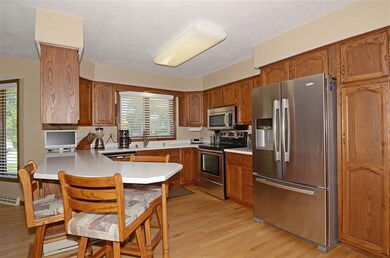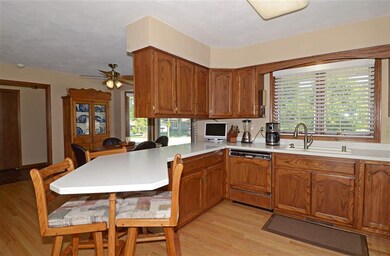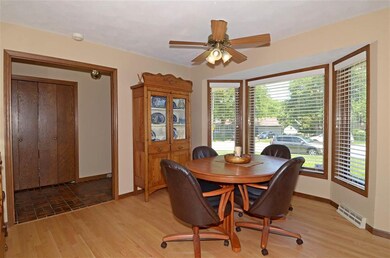
504 Lake St Mount Horeb, WI 53572
Highlights
- Second Garage
- Open Floorplan
- Ranch Style House
- Mount Horeb Intermediate School Rated A-
- Multiple Fireplaces
- Wood Flooring
About This Home
As of August 2020Easy one level living hear Stewart Park! Spacious one owner Ranch home sits on a double Park like lot! Abundant storage abounds with finished exposed walk out lower level, two fireplace stoves (Living Room and Family Room). Nice Screen porch, stainless appliance package in Kitchen, First Floor laundry with large capacity Washer and Dryer. AMAZING 48x50 Detached Garage built in 1996 with 10x10 and 14x14 Garage Doors! Perfect for your Boat or RV! Lifetime Steel Roof on house, Aux Generator, and Sec System, just some of the special "Extras" here! Also included in Listing: 2 Additional Freezers and one refrigerator. One Safe and lockable cabinet. Two freestanding Fireplace stoves. Parcel # 0606-11-0447-3 included in sale. ** MLS DOCS for HOME INSPECTION RPT and Flier**
Last Agent to Sell the Property
Restaino & Associates License #46967-90 Listed on: 06/12/2020

Home Details
Home Type
- Single Family
Est. Annual Taxes
- $7,167
Year Built
- Built in 1977
Lot Details
- 0.32 Acre Lot
- Rural Setting
Home Design
- Ranch Style House
- Poured Concrete
Interior Spaces
- Open Floorplan
- Multiple Fireplaces
- Wood Burning Fireplace
- Gas Fireplace
- Great Room
- Wood Flooring
Kitchen
- Breakfast Bar
- Oven or Range
- <<microwave>>
- Dishwasher
- Disposal
Bedrooms and Bathrooms
- 4 Bedrooms
- 2 Full Bathrooms
- <<bathWSpaHydroMassageTubToken>>
- Walk-in Shower
Laundry
- Laundry on main level
- Dryer
- Washer
Partially Finished Basement
- Walk-Out Basement
- Basement Fills Entire Space Under The House
- Garage Access
- Basement Windows
Home Security
- Home Security System
- Smart Home
Parking
- 6 Car Garage
- Second Garage
- Garage ceiling height seven feet or more
- Heated Garage
- Extra Deep Garage
- Tuck Under Garage
- Garage Door Opener
- Driveway Level
Accessible Home Design
- Accessible Bedroom
- Low Pile Carpeting
Outdoor Features
- Patio
- Outdoor Storage
Schools
- Mount Horeb Elementary And Middle School
- Mount Horeb High School
Utilities
- Forced Air Cooling System
- Heating System Uses Wood
- Water Softener
- Cable TV Available
Ownership History
Purchase Details
Purchase Details
Home Financials for this Owner
Home Financials are based on the most recent Mortgage that was taken out on this home.Purchase Details
Home Financials for this Owner
Home Financials are based on the most recent Mortgage that was taken out on this home.Purchase Details
Similar Homes in Mount Horeb, WI
Home Values in the Area
Average Home Value in this Area
Purchase History
| Date | Type | Sale Price | Title Company |
|---|---|---|---|
| Quit Claim Deed | -- | Wedgewood Monica A | |
| Interfamily Deed Transfer | -- | None Available | |
| Warranty Deed | $425,000 | None Available | |
| Warranty Deed | -- | None Available |
Mortgage History
| Date | Status | Loan Amount | Loan Type |
|---|---|---|---|
| Open | $40,000 | Credit Line Revolving | |
| Previous Owner | $336,800 | New Conventional | |
| Previous Owner | $340,000 | New Conventional | |
| Previous Owner | $90,000 | Seller Take Back | |
| Previous Owner | $249,999 | New Conventional | |
| Previous Owner | $60,000 | New Conventional |
Property History
| Date | Event | Price | Change | Sq Ft Price |
|---|---|---|---|---|
| 06/01/2025 06/01/25 | Pending | -- | -- | -- |
| 05/14/2025 05/14/25 | For Sale | $499,000 | 0.0% | $226 / Sq Ft |
| 05/14/2025 05/14/25 | Price Changed | $499,000 | +5.1% | $226 / Sq Ft |
| 04/21/2025 04/21/25 | Off Market | $475,000 | -- | -- |
| 04/18/2025 04/18/25 | For Sale | $475,000 | +11.8% | $215 / Sq Ft |
| 08/18/2020 08/18/20 | Sold | $425,000 | -0.9% | $192 / Sq Ft |
| 07/08/2020 07/08/20 | Pending | -- | -- | -- |
| 06/20/2020 06/20/20 | For Sale | $429,000 | +0.9% | $194 / Sq Ft |
| 06/15/2020 06/15/20 | Off Market | $425,000 | -- | -- |
| 06/12/2020 06/12/20 | For Sale | $429,000 | -- | $194 / Sq Ft |
Tax History Compared to Growth
Tax History
| Year | Tax Paid | Tax Assessment Tax Assessment Total Assessment is a certain percentage of the fair market value that is determined by local assessors to be the total taxable value of land and additions on the property. | Land | Improvement |
|---|---|---|---|---|
| 2024 | $5,990 | $394,000 | $99,400 | $294,600 |
| 2023 | $5,728 | $394,000 | $99,400 | $294,600 |
| 2021 | $5,069 | $258,700 | $71,000 | $187,700 |
| 2020 | $5,004 | $258,700 | $71,000 | $187,700 |
| 2019 | $5,028 | $258,700 | $71,000 | $187,700 |
| 2018 | $4,933 | $258,700 | $71,000 | $187,700 |
| 2017 | $4,930 | $238,800 | $72,200 | $166,600 |
| 2016 | $4,528 | $238,800 | $72,200 | $166,600 |
| 2015 | $4,289 | $238,800 | $72,200 | $166,600 |
| 2014 | -- | $238,800 | $72,200 | $166,600 |
| 2013 | $4,487 | $238,800 | $72,200 | $166,600 |
Agents Affiliated with this Home
-
Marissa Pruitt

Seller's Agent in 2025
Marissa Pruitt
First Weber Inc
(608) 354-9534
104 Total Sales
-
Steve Schwartz

Seller's Agent in 2020
Steve Schwartz
Restaino & Associates
(608) 695-4068
3 in this area
72 Total Sales
-
Tracy Lynch

Buyer's Agent in 2020
Tracy Lynch
RE/MAX
(608) 220-9153
1 in this area
28 Total Sales
Map
Source: South Central Wisconsin Multiple Listing Service
MLS Number: 1885859
APN: 0606-111-0458-0
- 107 Ravine Rd
- Lots 1 & 2 Wisconsin 78
- Lot 2 Wisconsin 78
- Lot 1 Wisconsin 78
- 128 Robyn Ridge
- 311 Blue View Dr
- 101 Henry St
- 803 Alaska Ave
- 54 Ac County Road Id
- 331 Parkway Dr
- 505 Michele St
- 509 Meadow View Rd
- 111 Ridge Dr
- 501 Glacier Trail
- 1301 Manor Dr
- 104 Jamie Jo Cir
- 1730 Eastwood Way
- 116 Jamie Jo Cir Unit 7
- 112 Autumnwood Cir
- 120 Jamie Jo Cir Unit 8

