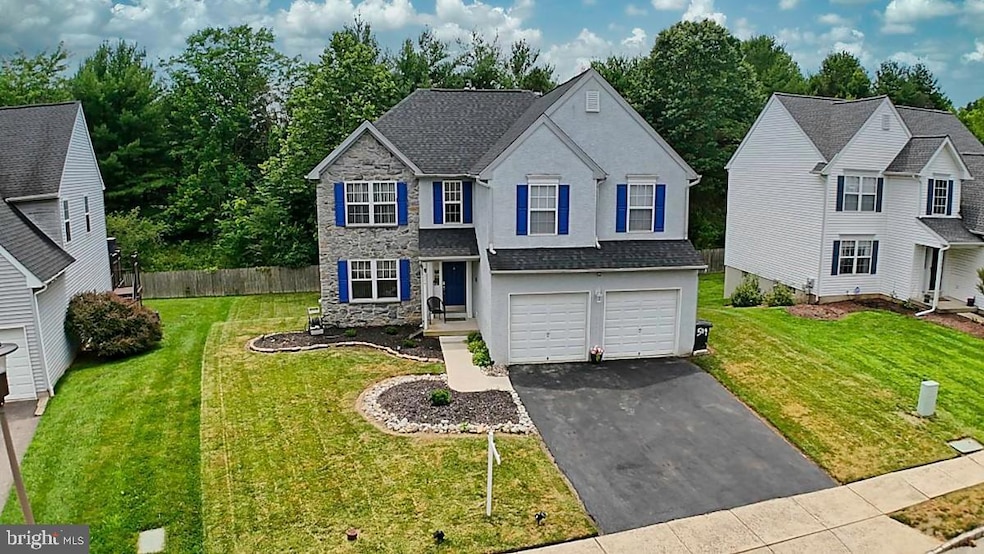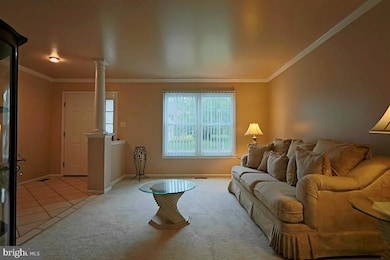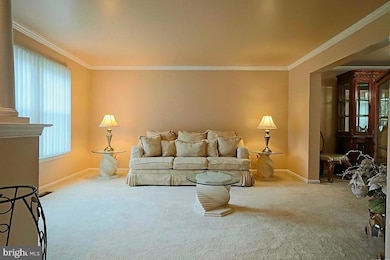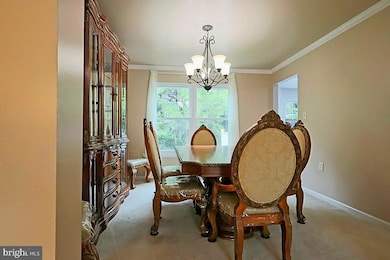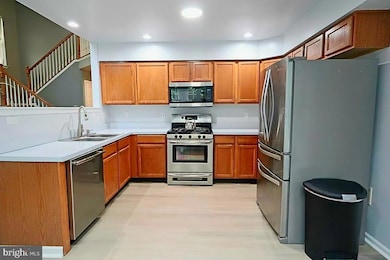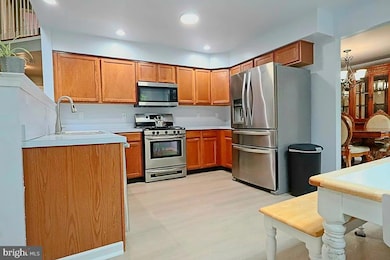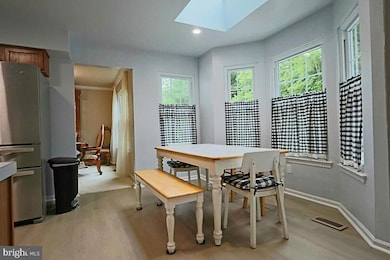
504 Lantern Ln Philadelphia, PA 19128
Upper Roxborough NeighborhoodEstimated payment $4,268/month
Highlights
- View of Trees or Woods
- Vaulted Ceiling
- Traditional Architecture
- Deck
- Traditional Floor Plan
- Breakfast Area or Nook
About This Home
Welcome to 504 Lantern Lane, a beautifully maintained, one-owner single family residence nestled within the Andorra section of Philadelphia. Built by Westum Builders in 2000, Nottingham model, a colonial two story, two car garage beauty. Upon walking through the foyer, you'll notice the living room, family room, half bathroom, two hall closets, enlarged eat-in kitchen (with a skylight), formal dining room and access to the attached garage from the family room. The two-story living room includes recessed lights, natural sunlight and a floor-to-ceiling wood fireplace faced with stone. Ascend to the second floor where four spacious bedrooms, a linen closet, laundry room and two full bathrooms are located. The owner's suite is crowned with a vaulted ceiling, deep walk-in closet and a newly renovated three-piece bathroom! The owner's suite bathroom includes: a 48" vanity, soaking tub, walk-in shower and self-touch mirror to adjust the lighting and reduce steam from the much-needed hot showers after a long day. Descend to the finished basement. There's ample storage space, a walk out entryway which leads to the rear yard and a half bathroom. The basement was built with 20 gauge steel studs, noted to reduce termite activity. The rear yard is open and ready for those summer entertainment events. There's a composite deck with access into the kitchen area. Schedule your tour today!
Open House Schedule
-
Sunday, July 27, 202512:00 to 2:00 pm7/27/2025 12:00:00 PM +00:007/27/2025 2:00:00 PM +00:00Add to Calendar
Home Details
Home Type
- Single Family
Est. Annual Taxes
- $8,554
Year Built
- Built in 2000
Lot Details
- 7,059 Sq Ft Lot
- Lot Dimensions are 54.00 x 109.00
- Infill Lot
- Property is in very good condition
- Property is zoned RSD3
HOA Fees
- $38 Monthly HOA Fees
Parking
- 2 Car Direct Access Garage
- 2 Driveway Spaces
- Parking Storage or Cabinetry
- Front Facing Garage
- Garage Door Opener
Home Design
- Traditional Architecture
- Brick Foundation
- Frame Construction
- Shingle Roof
Interior Spaces
- 2,457 Sq Ft Home
- Property has 2 Levels
- Traditional Floor Plan
- Crown Molding
- Vaulted Ceiling
- Ceiling Fan
- Skylights
- Recessed Lighting
- Wood Burning Fireplace
- Replacement Windows
- Window Screens
- Family Room Off Kitchen
- Formal Dining Room
- Views of Woods
Kitchen
- Breakfast Area or Nook
- Eat-In Kitchen
- Gas Oven or Range
- Built-In Microwave
- Dishwasher
- Stainless Steel Appliances
- Disposal
Flooring
- Carpet
- Ceramic Tile
Bedrooms and Bathrooms
- 4 Bedrooms
- En-Suite Bathroom
- Walk-In Closet
- Soaking Tub
- Bathtub with Shower
- Walk-in Shower
Laundry
- Laundry on upper level
- Dryer
Finished Basement
- Heated Basement
- Walk-Out Basement
- Interior Basement Entry
- Basement Windows
Home Security
- Home Security System
- Exterior Cameras
- Carbon Monoxide Detectors
- Fire and Smoke Detector
- Flood Lights
Accessible Home Design
- Halls are 36 inches wide or more
- Doors swing in
- Doors are 32 inches wide or more
- More Than Two Accessible Exits
- Level Entry For Accessibility
Outdoor Features
- Deck
- Exterior Lighting
- Porch
Utilities
- Forced Air Heating and Cooling System
- Cooling System Utilizes Natural Gas
- 200+ Amp Service
- Natural Gas Water Heater
- Municipal Trash
Community Details
- Association fees include common area maintenance
- Built by Westrum
- Andorra Subdivision, Nottingham Floorplan
Listing and Financial Details
- Tax Lot 104
- Assessor Parcel Number 212410174
Map
Home Values in the Area
Average Home Value in this Area
Tax History
| Year | Tax Paid | Tax Assessment Tax Assessment Total Assessment is a certain percentage of the fair market value that is determined by local assessors to be the total taxable value of land and additions on the property. | Land | Improvement |
|---|---|---|---|---|
| 2025 | $7,629 | $611,100 | $122,220 | $488,880 |
| 2024 | $7,629 | $611,100 | $122,220 | $488,880 |
| 2023 | $7,629 | $545,000 | $109,000 | $436,000 |
| 2022 | $5,260 | $500,000 | $109,000 | $391,000 |
| 2021 | $5,890 | $0 | $0 | $0 |
| 2020 | $5,890 | $0 | $0 | $0 |
| 2019 | $5,790 | $0 | $0 | $0 |
| 2018 | $5,561 | $0 | $0 | $0 |
| 2017 | $5,561 | $0 | $0 | $0 |
| 2016 | $5,141 | $0 | $0 | $0 |
| 2015 | $4,922 | $0 | $0 | $0 |
| 2014 | -- | $397,300 | $147,533 | $249,767 |
| 2012 | -- | $53,312 | $4,512 | $48,800 |
Property History
| Date | Event | Price | Change | Sq Ft Price |
|---|---|---|---|---|
| 07/07/2025 07/07/25 | Price Changed | $635,000 | -3.8% | $258 / Sq Ft |
| 06/30/2025 06/30/25 | For Sale | $659,999 | 0.0% | $269 / Sq Ft |
| 05/30/2025 05/30/25 | Price Changed | $659,999 | -- | $269 / Sq Ft |
Purchase History
| Date | Type | Sale Price | Title Company |
|---|---|---|---|
| Deed | $264,575 | -- |
Mortgage History
| Date | Status | Loan Amount | Loan Type |
|---|---|---|---|
| Open | $20,924 | Credit Line Revolving | |
| Closed | $26,841 | Credit Line Revolving | |
| Closed | $15,000 | Credit Line Revolving | |
| Open | $379,150 | Unknown | |
| Closed | $330,400 | Unknown | |
| Closed | $211,580 | No Value Available |
Similar Homes in the area
Source: Bright MLS
MLS Number: PAPH2487866
APN: 212410174
- 806 Manatawna Ave
- 9001 Ridge Ave Unit 31
- 9001 Ridge Ave Unit 14
- 9211 Eagleview Dr
- 8606 Brierdale Rd
- 857 Green Valley Dr
- 8804 Wissahickon Ave
- 848 Grakyn Ln
- 808 Scotia Rd
- 2177 Harts Ln
- 2187 Harts Ln
- 385 Port Royal Ave
- 937 Caledonia St
- 469 Aurania St
- 7923-31 Ridge Ave Unit 40
- 548 Shawmont Ave
- 431 Shawmont Ave Unit C
- 427 Shawmont Ave Unit D
- 131 Chinaberry Dr
- 7904 Cadillac Ln
- 9004 Ayrdale Crescent
- 8875 Ridge Ave
- 750 E Cathedral Rd
- 881 Ronnie Ln
- 8327 Ridge Ave
- 8201 Henry Ave
- 7949 Ridge Ave
- 204 Shawmont Ave
- 7841 Ridge Ave
- 7901 Henry Ave
- 431 Shawmont Ave Unit C
- 7707 Ridge Ave Unit A
- 7623 Ridge Ave Unit B
- 423 Shawmont Ave
- 7517 Ridge Ave
- 7519R Ridge Ave Unit 203
- 0 Wigard Reserve Unit 302 PAPH2487186
- 300 Autumn River Run
- 7373 Ridge Ave
- 0 Wigard Reserve 203
