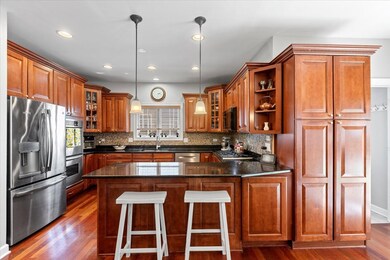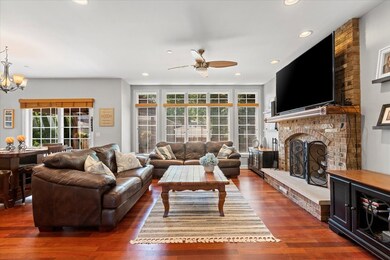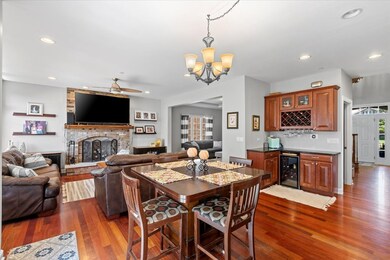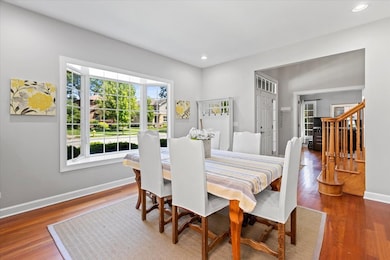
504 S Greenwood Ave Park Ridge, IL 60068
Estimated payment $8,666/month
Highlights
- Open Floorplan
- Living Room with Fireplace
- Wood Flooring
- George Washington Elementary School Rated A
- Recreation Room
- Whirlpool Bathtub
About This Home
Situated in Park Ridge's desirable Golden Triangle, this spacious 5 bed, 3.1 bath home offers a flexible floor plan designed for everyday living. The main level features a formal living and dining room that open into a bright and airy great room with a fireplace, perfect for gatherings and daily life. Sliding doors lead to a beautifully landscaped yard with a pergola, ideal for outdoor entertaining. A private office and powder room complete the main floor. Upstairs offers four bedrooms and two full baths, including a generous primary suite with a walk-in closet. The fully finished lower level adds a large family room, fifth bedroom, and full bath-providing space for guests, play, or work-from-home needs. Walk to all three schools, Metra, Uptown, and South Park-this location truly has it all.
Listing Agent
Crosstown Real Estate Advisors License #471003829 Listed on: 07/17/2025
Home Details
Home Type
- Single Family
Est. Annual Taxes
- $17,591
Year Built
- Built in 2005
Lot Details
- Lot Dimensions are 50x125
Parking
- 2 Car Garage
Home Design
- Brick Exterior Construction
- Asphalt Roof
- Concrete Perimeter Foundation
Interior Spaces
- 2,977 Sq Ft Home
- 2-Story Property
- Open Floorplan
- Wood Burning Fireplace
- Fireplace With Gas Starter
- Mud Room
- Family Room Downstairs
- Living Room with Fireplace
- 2 Fireplaces
- Breakfast Room
- Formal Dining Room
- Home Office
- Recreation Room
- Wood Flooring
- Granite Countertops
Bedrooms and Bathrooms
- 4 Bedrooms
- 5 Potential Bedrooms
- Walk-In Closet
- Dual Sinks
- Whirlpool Bathtub
- Separate Shower
Laundry
- Laundry Room
- Sink Near Laundry
- Gas Dryer Hookup
Basement
- Basement Fills Entire Space Under The House
- Fireplace in Basement
- Finished Basement Bathroom
Outdoor Features
- Patio
- Pergola
Schools
- George Washington Elementary Sch
- Lincoln Middle School
- Maine South High School
Utilities
- Central Air
- Heating System Uses Natural Gas
- 200+ Amp Service
Listing and Financial Details
- Homeowner Tax Exemptions
Map
Home Values in the Area
Average Home Value in this Area
Tax History
| Year | Tax Paid | Tax Assessment Tax Assessment Total Assessment is a certain percentage of the fair market value that is determined by local assessors to be the total taxable value of land and additions on the property. | Land | Improvement |
|---|---|---|---|---|
| 2024 | $17,591 | $65,232 | $10,540 | $54,692 |
| 2023 | $18,304 | $68,130 | $10,540 | $57,590 |
| 2022 | $18,304 | $73,803 | $10,540 | $63,263 |
| 2021 | $17,921 | $62,253 | $6,510 | $55,743 |
| 2020 | $17,276 | $62,253 | $6,510 | $55,743 |
| 2019 | $16,936 | $68,410 | $6,510 | $61,900 |
| 2018 | $15,202 | $56,556 | $5,580 | $50,976 |
| 2017 | $15,154 | $56,556 | $5,580 | $50,976 |
| 2016 | $15,859 | $60,297 | $5,580 | $54,717 |
| 2015 | $15,905 | $54,190 | $4,650 | $49,540 |
| 2014 | $15,607 | $54,190 | $4,650 | $49,540 |
| 2013 | $14,766 | $54,190 | $4,650 | $49,540 |
Property History
| Date | Event | Price | Change | Sq Ft Price |
|---|---|---|---|---|
| 07/17/2025 07/17/25 | For Sale | $1,300,000 | -- | $437 / Sq Ft |
Purchase History
| Date | Type | Sale Price | Title Company |
|---|---|---|---|
| Warranty Deed | $825,000 | Chicago Title Insurance Co | |
| Executors Deed | $255,000 | -- |
Mortgage History
| Date | Status | Loan Amount | Loan Type |
|---|---|---|---|
| Open | $350,000 | New Conventional | |
| Closed | $178,000 | Credit Line Revolving | |
| Closed | $417,000 | New Conventional | |
| Closed | $403,000 | New Conventional | |
| Closed | $417,000 | Unknown | |
| Closed | $570,500 | Unknown | |
| Closed | $120,000 | Credit Line Revolving | |
| Closed | $152,000 | Credit Line Revolving | |
| Closed | $572,000 | Unknown | |
| Closed | $575,000 | Fannie Mae Freddie Mac | |
| Closed | $650,000 | Negative Amortization | |
| Closed | $81,250 | Credit Line Revolving | |
| Previous Owner | $740,000 | Construction | |
| Previous Owner | $244,000 | Unknown | |
| Previous Owner | $243,500 | Unknown | |
| Previous Owner | $204,000 | No Value Available | |
| Previous Owner | $70,000 | Credit Line Revolving |
Similar Homes in Park Ridge, IL
Source: Midwest Real Estate Data (MRED)
MLS Number: 12422856
APN: 09-35-124-017-0000
- 624 S Greenwood Ave
- 610 S Knight Ave
- 425 W Talcott Rd
- 516 Engel Blvd
- 737 S Seminary Ave
- 1333 W Touhy Ave Unit 102
- 1016 Arthur St
- 1020 S Knight Ave
- 20 S Fairview Ave Unit 4N
- 809 W Touhy Ave
- 1116 S Cumberland Ave
- 816 S Hamlin Ave
- 1212 S Greenwood Ave
- 400 S Rose Ave
- 15 Busse Hwy
- 2200 W Crescent Ave
- 101 Summit Ave Unit 307
- 806 S Vine Ave
- 301 N Delphia Ave
- 1314 S Chester Ave
- 1333 W Touhy Ave Unit 102
- 1333 W Touhy Ave Unit 301
- 1027 W Touhy Ave
- 1006 Devon Ave
- 1212 Vine Ave Unit 2
- 1212 Vine Ave Unit 3F
- 500 N Northwest Hwy Unit 206
- 500 N Northwest Hwy Unit 115
- 304 W Touhy Ave
- 500 N Northwest Hwy Unit 315
- 500 N Northwest Hwy Unit 215
- 500 N Northwest Hwy
- 400 Thames Pkwy Unit 2G
- 205 W Touhy Ave
- 515 Summit Ave Unit D
- 515 Summit Ave Unit A
- 317 N Dee Rd
- 416 N Redfield Ct
- 6800 N Overhill Ave Unit 1A
- 6857 N Overhill Ave Unit 3






