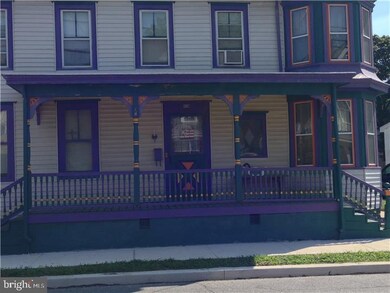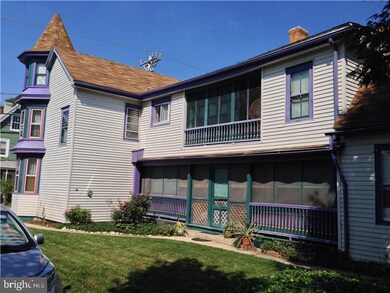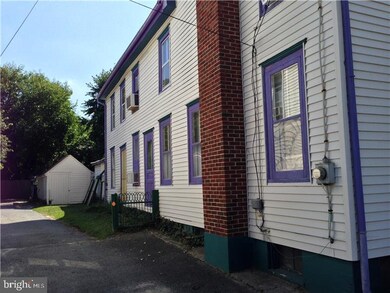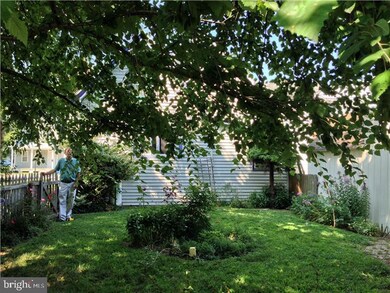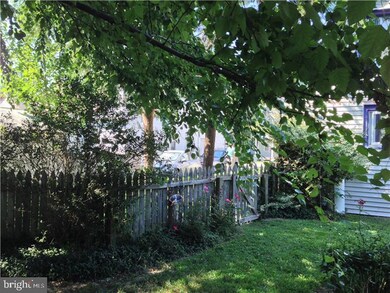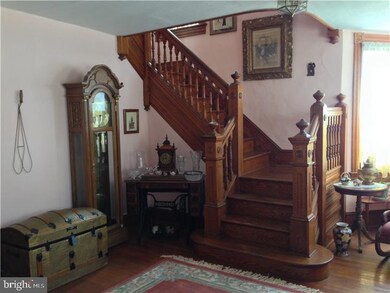
504 SE Front St Milford, DE 19963
Highlights
- Wood Flooring
- Attic
- No HOA
- Victorian Architecture
- 1 Fireplace
- 4-minute walk to Milford Dog Park
About This Home
As of January 2023Exceptional Victorian built around the turn of the century with 4 bedrooms, 2 full baths, parlor, foyer, FR, DR, remodeled modern kitchen with stainless appliances and granite counter top, laundry room w/pantry, 30 x 7 screened porch off kitchen. Upstairs another full bath with a claw foot tub, another family room in the center, turret room, back staircase, MBdrm has a walk-in closet, enclosed porch 7 x 12, so cozy! Outside there is a storage shed and the original carriage house that can be used as a 2 car garage. The backyard is private and fenced. This home is in very good condition and the woodwork is beautiful. If you are looking for a Victorian era home, this is it!
Home Details
Home Type
- Single Family
Est. Annual Taxes
- $373
Year Built
- Built in 1899
Lot Details
- 7,200 Sq Ft Lot
- Lot Dimensions are 60 x 120
- Irregular Lot
- Property is in good condition
Parking
- 2 Car Detached Garage
- 3 Open Parking Spaces
Home Design
- Victorian Architecture
- Brick Foundation
- Pitched Roof
- Shingle Roof
- Wood Siding
Interior Spaces
- 2,807 Sq Ft Home
- Property has 2 Levels
- Ceiling height of 9 feet or more
- Ceiling Fan
- 1 Fireplace
- Stained Glass
- Family Room
- Living Room
- Dining Room
- Unfinished Basement
- Partial Basement
- Attic
Kitchen
- Eat-In Kitchen
- Butlers Pantry
- <<builtInRangeToken>>
- Dishwasher
Flooring
- Wood
- Wall to Wall Carpet
- Vinyl
Bedrooms and Bathrooms
- 4 Bedrooms
- En-Suite Primary Bedroom
- 2 Full Bathrooms
Laundry
- Laundry Room
- Laundry on main level
Eco-Friendly Details
- Energy-Efficient Appliances
Outdoor Features
- Shed
- Porch
Utilities
- Cooling System Mounted In Outer Wall Opening
- Radiator
- Heating System Uses Oil
- 100 Amp Service
- Electric Water Heater
- Cable TV Available
Community Details
- No Home Owners Association
- Milford Subdivision
Listing and Financial Details
- Tax Lot 164.00
- Assessor Parcel Number 3-30-7.17-164.00
Ownership History
Purchase Details
Home Financials for this Owner
Home Financials are based on the most recent Mortgage that was taken out on this home.Purchase Details
Home Financials for this Owner
Home Financials are based on the most recent Mortgage that was taken out on this home.Purchase Details
Home Financials for this Owner
Home Financials are based on the most recent Mortgage that was taken out on this home.Similar Home in Milford, DE
Home Values in the Area
Average Home Value in this Area
Purchase History
| Date | Type | Sale Price | Title Company |
|---|---|---|---|
| Deed | $279,900 | -- | |
| Deed | $227,000 | None Available | |
| Deed | $151,050 | None Available |
Mortgage History
| Date | Status | Loan Amount | Loan Type |
|---|---|---|---|
| Open | $274,829 | FHA | |
| Previous Owner | $27,000 | Stand Alone Refi Refinance Of Original Loan | |
| Previous Owner | $16,400 | No Value Available | |
| Previous Owner | $16,400 | Unknown | |
| Previous Owner | $120,840 | New Conventional |
Property History
| Date | Event | Price | Change | Sq Ft Price |
|---|---|---|---|---|
| 07/01/2025 07/01/25 | Price Changed | $325,000 | -3.0% | $112 / Sq Ft |
| 06/10/2025 06/10/25 | Price Changed | $335,000 | -1.5% | $116 / Sq Ft |
| 05/26/2025 05/26/25 | Price Changed | $340,000 | -20.9% | $117 / Sq Ft |
| 05/24/2025 05/24/25 | For Sale | $430,000 | +53.6% | $148 / Sq Ft |
| 01/19/2023 01/19/23 | Sold | $279,900 | 0.0% | $97 / Sq Ft |
| 12/04/2022 12/04/22 | Pending | -- | -- | -- |
| 12/03/2022 12/03/22 | For Sale | $279,900 | +23.3% | $97 / Sq Ft |
| 04/22/2021 04/22/21 | Sold | $227,000 | +6.8% | $81 / Sq Ft |
| 03/11/2021 03/11/21 | For Sale | $212,500 | 0.0% | $76 / Sq Ft |
| 03/10/2021 03/10/21 | Price Changed | $212,500 | +40.7% | $76 / Sq Ft |
| 06/30/2015 06/30/15 | Sold | $151,050 | -2.5% | $54 / Sq Ft |
| 05/29/2015 05/29/15 | Pending | -- | -- | -- |
| 02/09/2015 02/09/15 | Price Changed | $155,000 | -11.4% | $55 / Sq Ft |
| 11/25/2014 11/25/14 | Price Changed | $175,000 | -5.4% | $62 / Sq Ft |
| 08/31/2014 08/31/14 | For Sale | $185,000 | +216.2% | $66 / Sq Ft |
| 06/04/2014 06/04/14 | Sold | $58,500 | 0.0% | $25 / Sq Ft |
| 05/12/2014 05/12/14 | Pending | -- | -- | -- |
| 04/22/2014 04/22/14 | For Sale | $58,500 | -- | $25 / Sq Ft |
Tax History Compared to Growth
Tax History
| Year | Tax Paid | Tax Assessment Tax Assessment Total Assessment is a certain percentage of the fair market value that is determined by local assessors to be the total taxable value of land and additions on the property. | Land | Improvement |
|---|---|---|---|---|
| 2024 | $420 | $7,850 | $1,200 | $6,650 |
| 2023 | $436 | $7,850 | $1,200 | $6,650 |
| 2022 | $430 | $7,850 | $1,200 | $6,650 |
| 2021 | $435 | $7,850 | $1,200 | $6,650 |
| 2020 | $436 | $7,850 | $1,200 | $6,650 |
| 2019 | $440 | $7,850 | $1,200 | $6,650 |
| 2018 | $442 | $7,850 | $0 | $0 |
| 2017 | $447 | $7,850 | $0 | $0 |
| 2016 | $485 | $7,850 | $0 | $0 |
| 2015 | $341 | $7,850 | $0 | $0 |
| 2014 | $329 | $7,850 | $0 | $0 |
Agents Affiliated with this Home
-
Larry Linaweaver

Seller's Agent in 2025
Larry Linaweaver
Iron Valley Real Estate at The Beach
(302) 270-7915
8 in this area
143 Total Sales
-
Brittany Linaweaver

Seller Co-Listing Agent in 2025
Brittany Linaweaver
Iron Valley Real Estate at The Beach
2 in this area
15 Total Sales
-
LINDA MILLIKIN

Seller's Agent in 2023
LINDA MILLIKIN
OCEAN ATLANTIC SOTHEBYS
(240) 643-3764
3 in this area
78 Total Sales
-
Garrett Rogers
G
Buyer's Agent in 2023
Garrett Rogers
The Parker Group
(302) 242-1603
1 in this area
8 Total Sales
-
Erin Beebe

Seller's Agent in 2021
Erin Beebe
NextHome Tomorrow Realty
(302) 236-9229
9 in this area
66 Total Sales
-
Jennifer Casamento

Buyer's Agent in 2021
Jennifer Casamento
Creig Northrop Team of Long & Foster
(302) 222-0583
13 in this area
76 Total Sales
Map
Source: Bright MLS
MLS Number: 1001706670
APN: 330-07.17-164.00
- 114 Marshall St
- 204 SE 2nd St
- 100 SE 2nd St
- 418 Fisher Ave
- 425 S Washington St
- 205 N Washington St
- 208 East St
- 321 S Walnut St
- 213 N Washington St
- 0 Unknown Unit DESU2068488
- 37 General Torbert Dr
- 19590 Drummond Dr
- 107 West St
- 19593 Drummond Dr
- 608 Beechwood Ave
- 649 Beechwood Ave
- 15 W Clarke Ave
- 6 W Clarke Ave
- 11 General Torbert Dr
- 513 Truitt Ave

