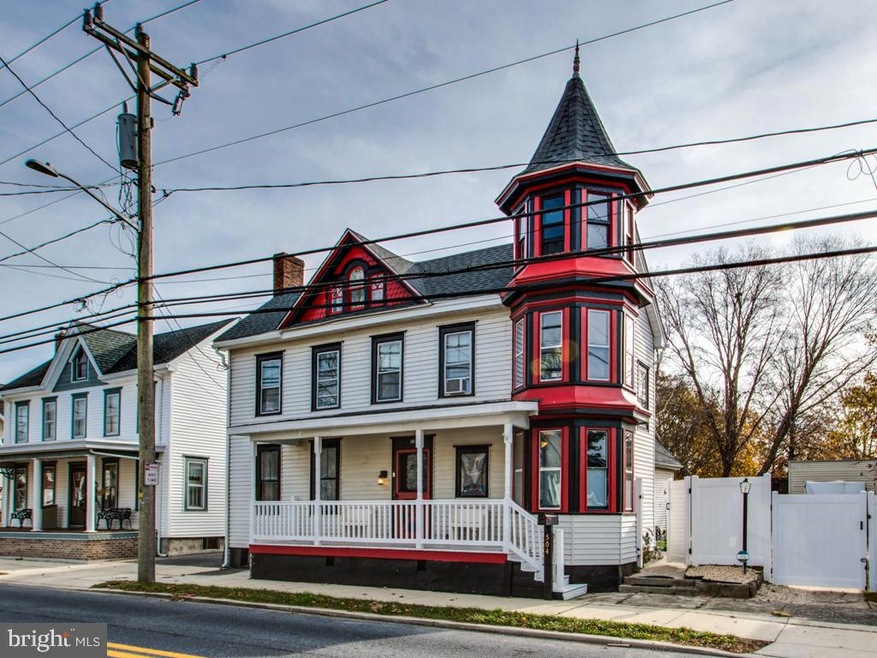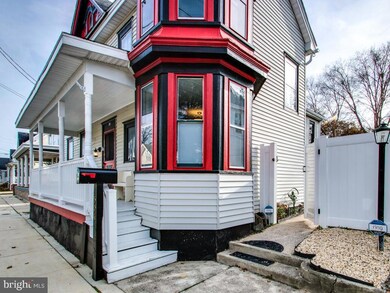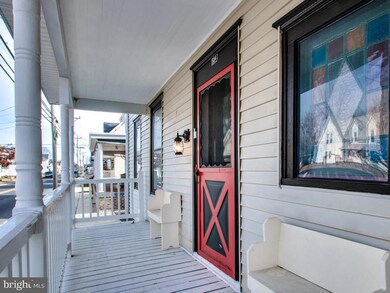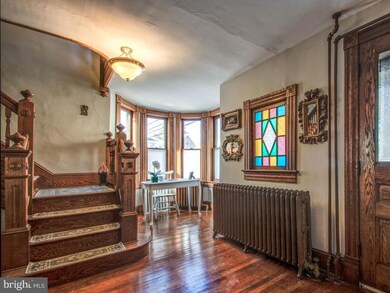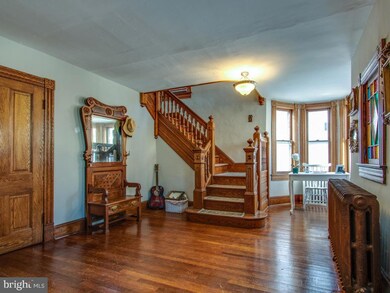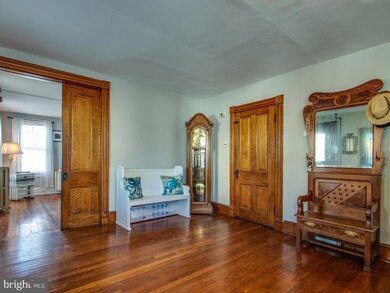
504 SE Front St Milford, DE 19963
Highlights
- Dual Staircase
- Victorian Architecture
- No HOA
- Wood Flooring
- Attic
- 4-minute walk to Milford Dog Park
About This Home
As of January 2023An architecturally appealing Victorian home with the charm of an old home but with many modern updates. This home is abundant with old world character. In newer homes you won't find the classic wood detailing you will see in the trim work, railings and large pocket doors. This 3 BR home with an office features new high end stainless steel kitchen appliances, including a gas, cobalt blue interior double oven, granite and Corian counters, and beautiful glass pocket doors leading from the living room to the den. The owner's suite has a large sitting room that could double as a home office. The 2nd story attic off the owner's suite has been converted to a large walk-in closet with heat and a/c. The entire property is completely enclosed for privacy great for entertaining and space in the driveway for at least 4 cars, in addition to the garage. This well loved home is located minutes to downtown where you can enjoy restaurants, shops, the farmer's market and so much more. This property is a rare find!
Park in the driveway that is on the side of the house with the white fence.
Seller is a Licensed Real Estate Agent in MD & AZ.
Last Agent to Sell the Property
Monument Sotheby's International Realty Listed on: 12/03/2022

Home Details
Home Type
- Single Family
Est. Annual Taxes
- $1,111
Year Built
- Built in 1900
Lot Details
- 6,970 Sq Ft Lot
- Lot Dimensions are 60.00 x 120.00
- Privacy Fence
- Vinyl Fence
- Property is in good condition
- Property is zoned TN
Parking
- 1 Car Detached Garage
- 5 Driveway Spaces
- Front Facing Garage
Home Design
- Victorian Architecture
- Brick Foundation
- Combination Foundation
- Block Foundation
- Frame Construction
- Vinyl Siding
- Stick Built Home
Interior Spaces
- 2,900 Sq Ft Home
- Property has 2 Levels
- Dual Staircase
- Entrance Foyer
- Sitting Room
- Living Room
- Dining Room
- Den
- Screened Porch
- Laundry Room
- Attic
Flooring
- Wood
- Laminate
Bedrooms and Bathrooms
- 3 Bedrooms
Unfinished Basement
- Partial Basement
- Crawl Space
Accessible Home Design
- More Than Two Accessible Exits
Outdoor Features
- Balcony
- Shed
- Outbuilding
Utilities
- Window Unit Cooling System
- Radiator
- Heating System Uses Oil
- Propane Water Heater
- Oil Water Heater
- Municipal Trash
- No Septic System
- Cable TV Available
Community Details
- No Home Owners Association
Listing and Financial Details
- Assessor Parcel Number 330-07.17-164.00
Ownership History
Purchase Details
Home Financials for this Owner
Home Financials are based on the most recent Mortgage that was taken out on this home.Purchase Details
Home Financials for this Owner
Home Financials are based on the most recent Mortgage that was taken out on this home.Purchase Details
Home Financials for this Owner
Home Financials are based on the most recent Mortgage that was taken out on this home.Similar Homes in Milford, DE
Home Values in the Area
Average Home Value in this Area
Purchase History
| Date | Type | Sale Price | Title Company |
|---|---|---|---|
| Deed | $279,900 | -- | |
| Deed | $227,000 | None Available | |
| Deed | $151,050 | None Available |
Mortgage History
| Date | Status | Loan Amount | Loan Type |
|---|---|---|---|
| Open | $274,829 | FHA | |
| Previous Owner | $27,000 | Stand Alone Refi Refinance Of Original Loan | |
| Previous Owner | $16,400 | No Value Available | |
| Previous Owner | $16,400 | Unknown | |
| Previous Owner | $120,840 | New Conventional |
Property History
| Date | Event | Price | Change | Sq Ft Price |
|---|---|---|---|---|
| 07/01/2025 07/01/25 | Price Changed | $325,000 | -3.0% | $112 / Sq Ft |
| 06/10/2025 06/10/25 | Price Changed | $335,000 | -1.5% | $116 / Sq Ft |
| 05/26/2025 05/26/25 | Price Changed | $340,000 | -20.9% | $117 / Sq Ft |
| 05/24/2025 05/24/25 | For Sale | $430,000 | +53.6% | $148 / Sq Ft |
| 01/19/2023 01/19/23 | Sold | $279,900 | 0.0% | $97 / Sq Ft |
| 12/04/2022 12/04/22 | Pending | -- | -- | -- |
| 12/03/2022 12/03/22 | For Sale | $279,900 | +23.3% | $97 / Sq Ft |
| 04/22/2021 04/22/21 | Sold | $227,000 | +6.8% | $81 / Sq Ft |
| 03/11/2021 03/11/21 | For Sale | $212,500 | 0.0% | $76 / Sq Ft |
| 03/10/2021 03/10/21 | Price Changed | $212,500 | +40.7% | $76 / Sq Ft |
| 06/30/2015 06/30/15 | Sold | $151,050 | -2.5% | $54 / Sq Ft |
| 05/29/2015 05/29/15 | Pending | -- | -- | -- |
| 02/09/2015 02/09/15 | Price Changed | $155,000 | -11.4% | $55 / Sq Ft |
| 11/25/2014 11/25/14 | Price Changed | $175,000 | -5.4% | $62 / Sq Ft |
| 08/31/2014 08/31/14 | For Sale | $185,000 | +216.2% | $66 / Sq Ft |
| 06/04/2014 06/04/14 | Sold | $58,500 | 0.0% | $25 / Sq Ft |
| 05/12/2014 05/12/14 | Pending | -- | -- | -- |
| 04/22/2014 04/22/14 | For Sale | $58,500 | -- | $25 / Sq Ft |
Tax History Compared to Growth
Tax History
| Year | Tax Paid | Tax Assessment Tax Assessment Total Assessment is a certain percentage of the fair market value that is determined by local assessors to be the total taxable value of land and additions on the property. | Land | Improvement |
|---|---|---|---|---|
| 2024 | $420 | $7,850 | $1,200 | $6,650 |
| 2023 | $436 | $7,850 | $1,200 | $6,650 |
| 2022 | $430 | $7,850 | $1,200 | $6,650 |
| 2021 | $435 | $7,850 | $1,200 | $6,650 |
| 2020 | $436 | $7,850 | $1,200 | $6,650 |
| 2019 | $440 | $7,850 | $1,200 | $6,650 |
| 2018 | $442 | $7,850 | $0 | $0 |
| 2017 | $447 | $7,850 | $0 | $0 |
| 2016 | $485 | $7,850 | $0 | $0 |
| 2015 | $341 | $7,850 | $0 | $0 |
| 2014 | $329 | $7,850 | $0 | $0 |
Agents Affiliated with this Home
-
Larry Linaweaver

Seller's Agent in 2025
Larry Linaweaver
Iron Valley Real Estate at The Beach
(302) 270-7915
8 in this area
143 Total Sales
-
Brittany Linaweaver

Seller Co-Listing Agent in 2025
Brittany Linaweaver
Iron Valley Real Estate at The Beach
2 in this area
15 Total Sales
-
LINDA MILLIKIN

Seller's Agent in 2023
LINDA MILLIKIN
OCEAN ATLANTIC SOTHEBYS
(240) 643-3764
3 in this area
78 Total Sales
-
Garrett Rogers
G
Buyer's Agent in 2023
Garrett Rogers
The Parker Group
(302) 242-1603
1 in this area
8 Total Sales
-
Erin Beebe

Seller's Agent in 2021
Erin Beebe
NextHome Tomorrow Realty
(302) 236-9229
9 in this area
66 Total Sales
-
Jennifer Casamento

Buyer's Agent in 2021
Jennifer Casamento
Creig Northrop Team of Long & Foster
(302) 222-0583
13 in this area
76 Total Sales
Map
Source: Bright MLS
MLS Number: DESU2032768
APN: 330-07.17-164.00
- 114 Marshall St
- 204 SE 2nd St
- 100 SE 2nd St
- 418 Fisher Ave
- 425 S Washington St
- 205 N Washington St
- 208 East St
- 321 S Walnut St
- 213 N Washington St
- 0 Unknown Unit DESU2068488
- 37 General Torbert Dr
- 19590 Drummond Dr
- 107 West St
- 19593 Drummond Dr
- 608 Beechwood Ave
- 649 Beechwood Ave
- 15 W Clarke Ave
- 6 W Clarke Ave
- 11 General Torbert Dr
- 513 Truitt Ave
