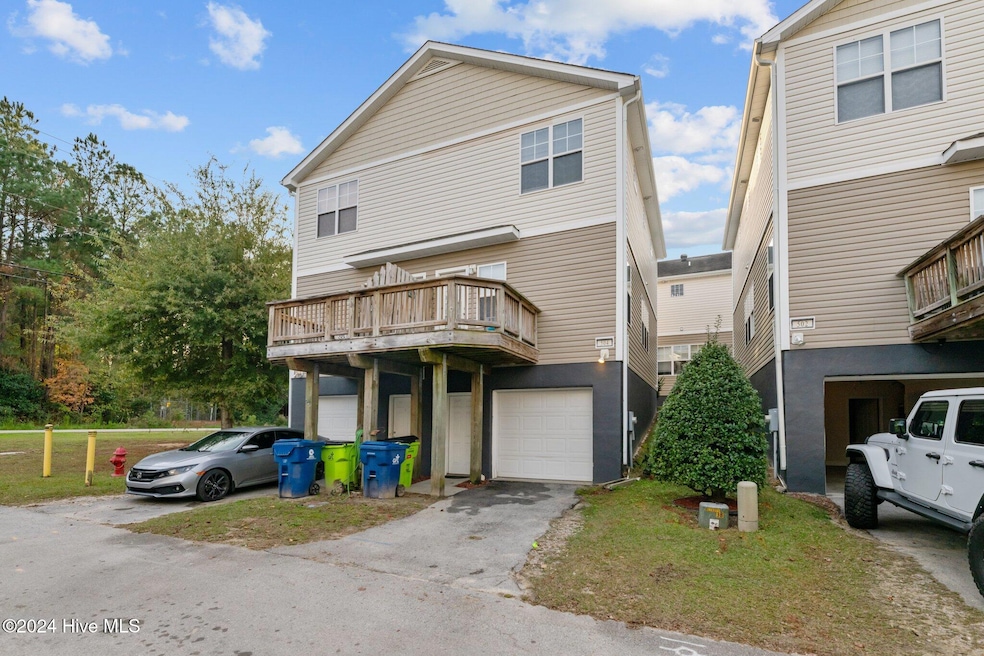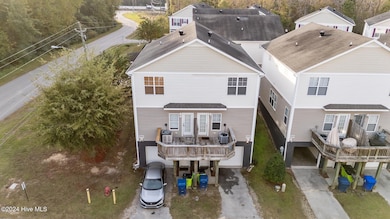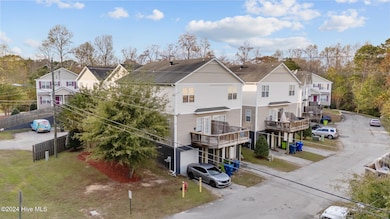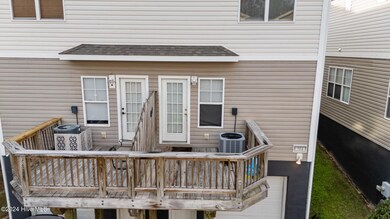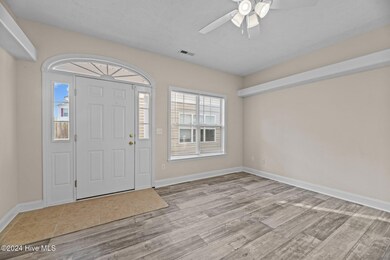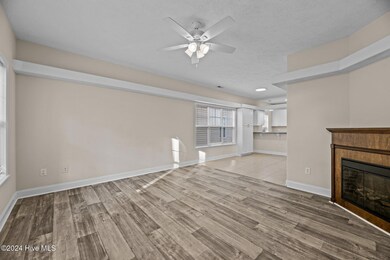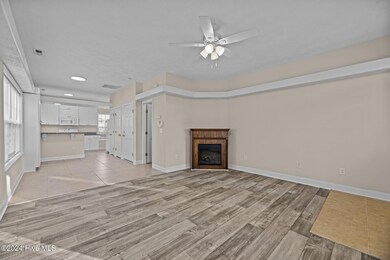504 Sea Knight Ln Havelock, NC 28532
Highlights
- Deck
- 1 Fireplace
- Walk-in Shower
- Tucker Creek Middle School Rated A-
- Tile Flooring
- Combination Dining and Living Room
About This Home
Discover comfortable and convenient living in this freshly updated townhouse in Havelock! Ideally located near shopping, dining, and MCAS Cherry Point, this home is perfect for modern living. Featuring fresh paint and brand-new flooring, the home offers 2 spacious bedrooms, each with its own private bathroom, plus a versatile bonus room near the garage that can serve as a bedroom, office, or flex space. A half-bath in the main living area ensures guest convenience. The kitchen comes fully equipped with all major appliances, including a dishwasher, microwave, stove/oven, and refrigerator. Make this move-in-ready gem your next home today!
Townhouse Details
Home Type
- Townhome
Est. Annual Taxes
- $1,547
Year Built
- Built in 2005
Home Design
- Wood Frame Construction
- Vinyl Siding
Interior Spaces
- 1,152 Sq Ft Home
- 3-Story Property
- Ceiling Fan
- 1 Fireplace
- Blinds
- Combination Dining and Living Room
- Attic Access Panel
- Dishwasher
- Washer and Dryer Hookup
Flooring
- Carpet
- Tile
- Vinyl
Bedrooms and Bathrooms
- 2 Bedrooms
- Walk-in Shower
Parking
- 1 Car Attached Garage
- Rear-Facing Garage
- Garage Door Opener
Schools
- Arthur W. Edwards Elementary School
- Tucker Creek Middle School
- Havelock High School
Utilities
- Heat Pump System
- Electric Water Heater
Additional Features
- Deck
- 871 Sq Ft Lot
Listing and Financial Details
- Tenant pays for cooling, water, sewer, heating, gas, electricity
- The owner pays for hoa
Community Details
Overview
- Property has a Home Owners Association
- Tucker Creek Estates Subdivision
- Maintained Community
Pet Policy
- Pets allowed on a case-by-case basis
Map
Source: Hive MLS
MLS Number: 100540898
APN: 6-215-4-504-SK
- 111 Twin Creek Ln
- 108 Leana Ln
- 128 Lee K Allen Dr
- 327 Farina Dr
- 155 Macdonald Blvd
- 308 Farina Dr
- 7210 Us Highway 70 E
- 109 Catawba Rd
- 202 Catawba Rd
- 604430001 U S Highway 70 W
- 6044025 U S Highway 70 W
- 305 Berkshire Dr
- 101 Dane Ct
- 275 W Us 70 Hwy
- 237 Nottingham Dr
- 200 Stratford Rd
- 202 Carolina Pines Blvd
- 256 Highway 70 E
- 113 Ketner Blvd
- 110 Ketner Blvd
- 414 Peregrine Ridge Dr
- 25 Mustang Ct
- 211 Lynden Ln
- 204 Cedar Ridge Ln
- 210 Shipman Rd Unit 4
- 308 Panther Trail
- 3 Donnell Ave
- 105 Kim Ave Unit C
- 101-139 John Ct
- 106 7 Seas Dr
- 1090 Summersweet Dr
- 1216 Barkentine Dr
- 6313 Cardinal Dr
- 218 Dock Side Dr
- 403 Neuchatel Rd
- 921 Hurricane Ct
- 900 Old Fashioned Way
- 914 Muirfield Place
- 101 Ole Field Cir Unit D
- 2039 Royal Pines Dr
