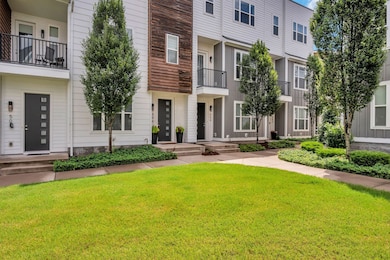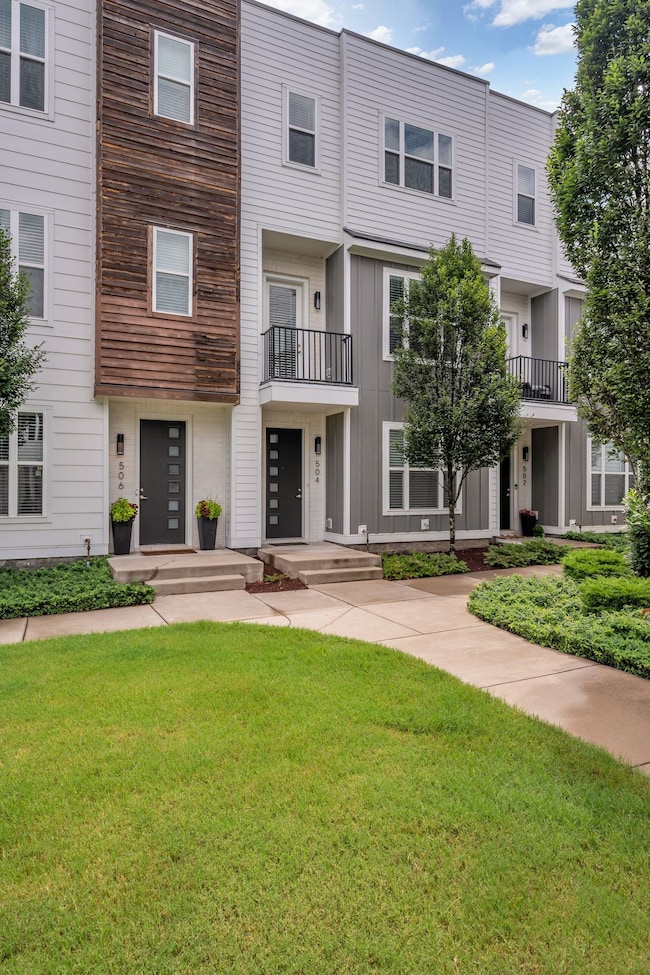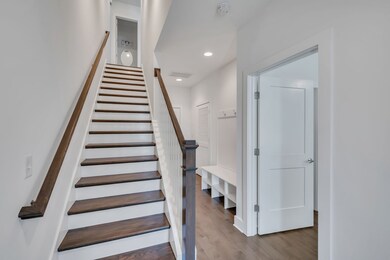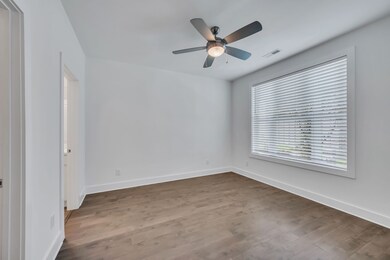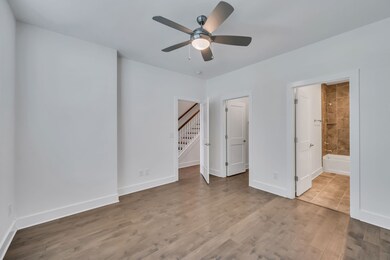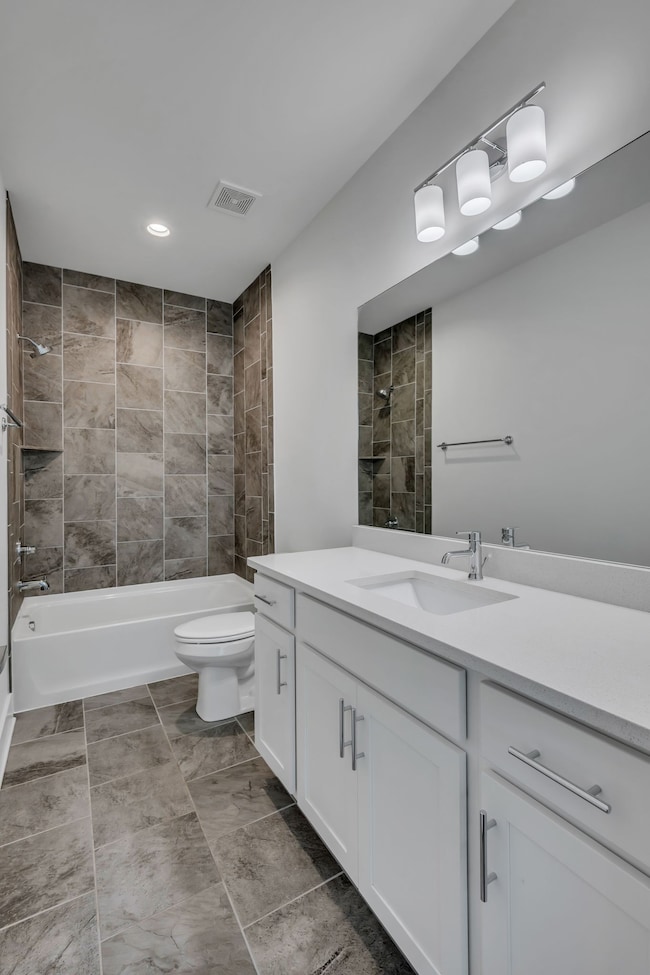504 Vernon Cir Nashville, TN 37209
Charlotte Park NeighborhoodHighlights
- No HOA
- Walk-In Closet
- Interior Storage Closet
- 2 Car Attached Garage
- Cooling Available
- Tile Flooring
About This Home
Modern 3 bed/3.5 bath townhome in vibrant Charlotte Park - available now! Move-in ready with fresh paint, this home offers a spacious open layout with abundant natural light, a chef’s kitchen with gas range, a primary suite with dual walk-in closets, attached 2-car garage, mudroom, private balcony, ample storage, and the list goes on. Enjoy community green space, grilling stations and dog park - all just minutes from The Nations & downtown Nashville. Pets are considered on a case by case basis. All appliances are included. Tenant is responsible for all utilities. Contact MacKenzie for details / to set up a showing.
Listing Agent
Scout Realty Brokerage Phone: 6153351338 License # 320285 Listed on: 07/19/2025
Townhouse Details
Home Type
- Townhome
Est. Annual Taxes
- $3,291
Year Built
- Built in 2020
Parking
- 2 Car Attached Garage
- Driveway
Home Design
- Brick Exterior Construction
- Slab Foundation
Interior Spaces
- 2,208 Sq Ft Home
- Property has 3 Levels
- Furnished or left unfurnished upon request
- Interior Storage Closet
Kitchen
- Oven or Range
- Microwave
- Dishwasher
Flooring
- Carpet
- Tile
Bedrooms and Bathrooms
- 3 Bedrooms | 1 Main Level Bedroom
- Walk-In Closet
Laundry
- Dryer
- Washer
Schools
- Cockrill Elementary School
- Moses Mckissack Middle School
- Pearl Cohn Magnet High School
Utilities
- Cooling Available
- Floor Furnace
- Heating System Uses Natural Gas
Listing and Financial Details
- Property Available on 7/19/25
- The owner pays for association fees
- Rent includes association fees
- Assessor Parcel Number 091051C02400CO
Community Details
Overview
- No Home Owners Association
- 2 Aves Subdivision
Pet Policy
- Call for details about the types of pets allowed
Map
Source: Realtracs
MLS Number: 2944307
APN: 091-05-1C-024-00
- 700 James Ave Unit 20
- 700 James Ave Unit 24
- 406 Morningside Manor
- 682 James Ave
- 410 Morningside Manor
- 661 James Ave
- 660 Vernon Ave
- 6204B Laramie Ave
- 643 Vernon Ave Unit 6
- 6216 Laredo Ave
- 632 Waco Dr
- 6217 Laredo Ave
- 504 Killean Ct
- 6218B Morrow Rd
- 625B Waco Dr
- 620 Waco Dr Unit A
- 6204 Morrow Rd Unit A
- 6204 Louisiana Ave Unit B
- 610A Ries Ave
- 6124 Robertson Ave Unit 3
- 700 James Ave
- 630 Waco Dr
- 1305 62nd Ave N
- 6115 Pennsylvania Ave Unit B
- 601 Ries Ave Unit B
- 6228 Robertson Ave
- 6000 Sterling St
- 574 Stevenson St
- 312 Becanni Ln
- 605 Annex Ave
- 5816 Morrow Rd Unit ID1051667P
- 2084 Edison Park Ln
- 6361 A Ivy St
- 1523 57th Ave N
- 5607 Pennsylvania Ave
- 1606 57th Ave N Unit ID1043924P
- 5610 New York Ave
- 5800 Centennial Blvd
- 5700 Leslie Ave
- 5510 Tennessee Ave Unit A

