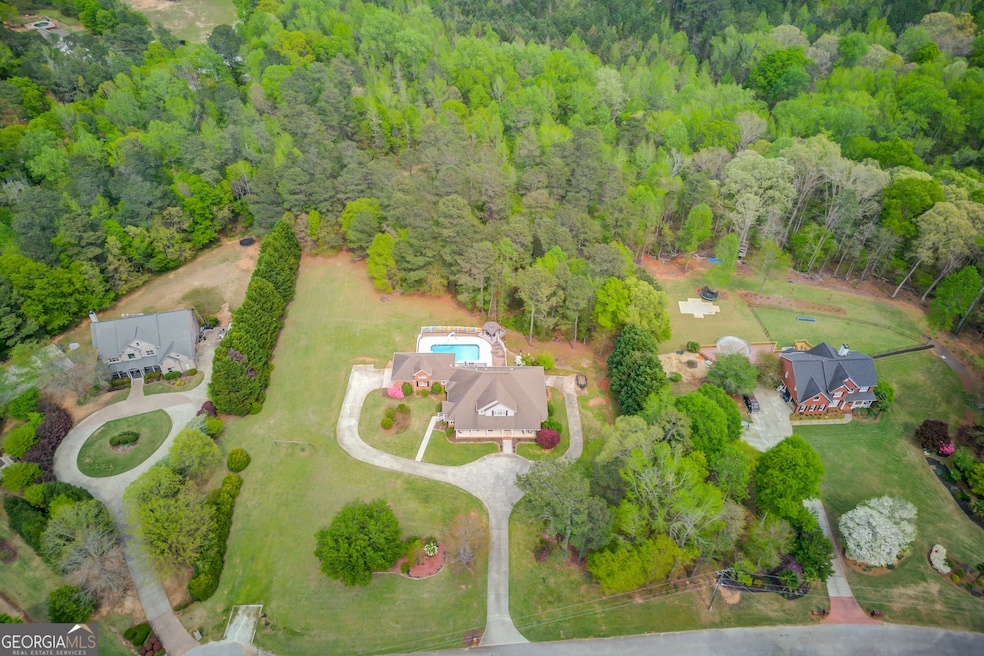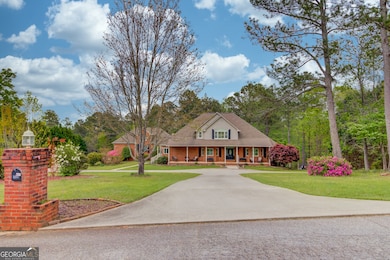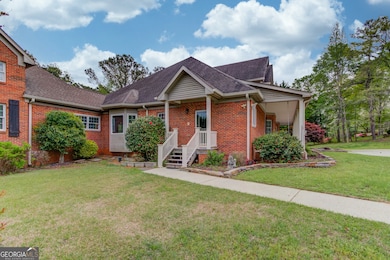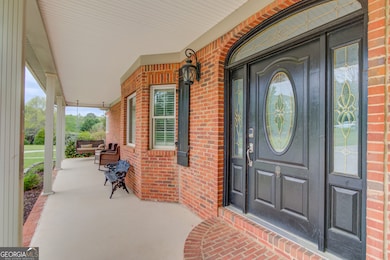Welcome to your dream home at Windridge Estates! This stunning four-sided brick residence offers everything you could possibly need for both a large family and those who love to entertain. Nestled on 5 picturesque acres, you'll enjoy peaceful mornings with a cup of coffee on the expansive front porch, watching the sunrise, or unwind in the evening from the back porch or sunroom, taking in breathtaking views of the pool as the sun sets. As you step through the foyer, you are greeted by a spacious formal living room featuring a cozy fireplace, creating a perfect gathering space on the main level. Adjacent to the living room, you'll find a beautiful sunroom that brings the outdoors in, and the oversized master suite that overlooks the inviting pool area, offering the perfect retreat at the end of the day. The main level also boasts a large, separate dining room that can easily double as an ideal office space, should you prefer to host meals in the open living area. Conveniently located on the main level, a secondary bedroom with its own en suite bathroom provides an ideal setup for guests or younger children. The heart of the home is the chef's kitchen, an entertainer's dream! It features custom oak cabinetry, a sprawling island with seating that opens seamlessly into the living room, and double ovens framed by an eye-catching brick accent wall. The living room itself is highlighted by a striking two-story stacked stone fireplace, making it a true focal point. Throughout the home, you'll notice an abundance of bay windows that fill the rooms with natural light and offer picturesque views of the surrounding landscape. Upstairs, you'll find two additional spacious bedrooms, a full bathroom, and a walk-in closet so impressive, it's sure to be one of the home's many standout features! The fully finished basement offers a versatile living space that could easily be transformed into a media room or additional entertaining area. The kitchenette is ready to be expanded into a full-sized kitchen, and two generously-sized bedrooms, each with their own en suite bathrooms, provide the perfect space for family or guests. One of the bathrooms is conveniently located right off the pool area, ensuring that wet feet won't track through the rest of the home. The basement also features several finished rooms waiting for your personal touch - think gym, office, or additional bedrooms - the possibilities are endless. Enjoy outdoor living at its finest with a covered patio that is protected by a dry-below system, keeping it dry and usable even when the weather isn't ideal. And, of course, the highlight of the property is the resort-style saltwater pool, surrounded by ample space for entertaining. With a diving board, waterslide, pergola, and raised flower beds that can easily be transformed into additional seating, this is the perfect spot for making lasting summer memories with family and friends. This exceptional home has been meticulously maintained, with recent updates including new pool liner, new HVAC units, water heaters, and pool pump system - just to name a few. Don't miss out on the opportunity to make this your forever home!







