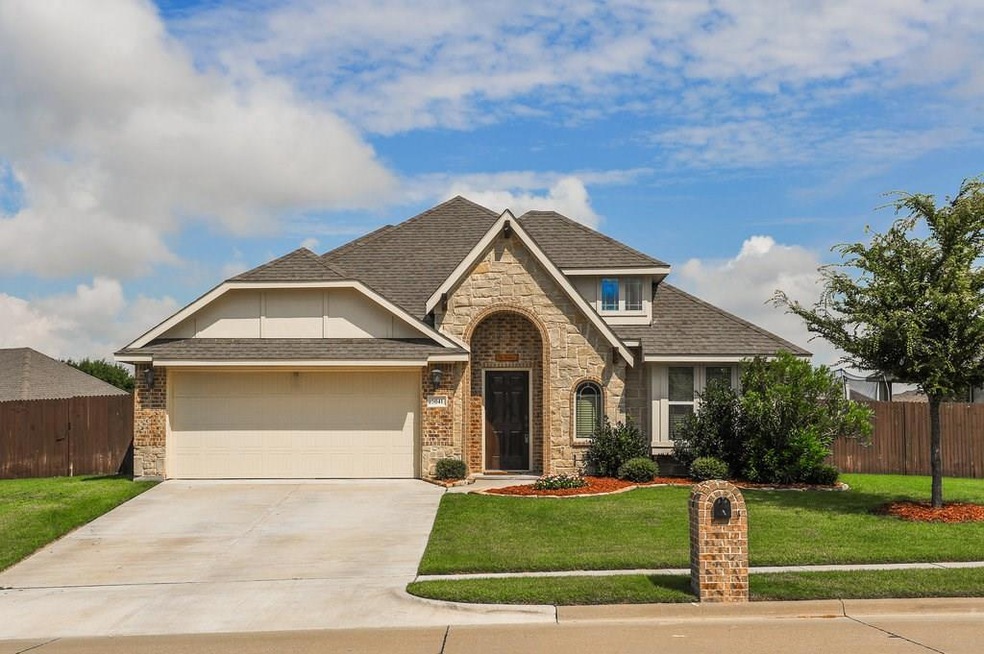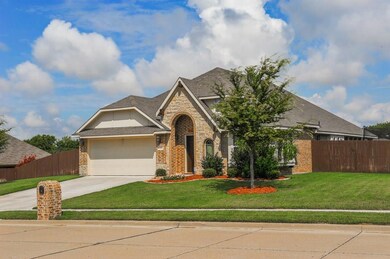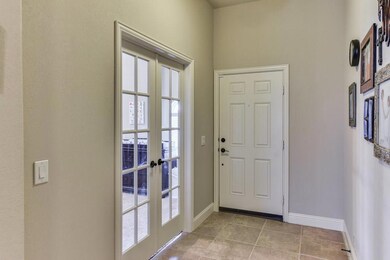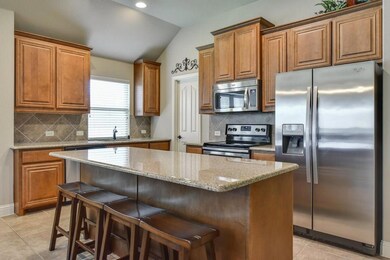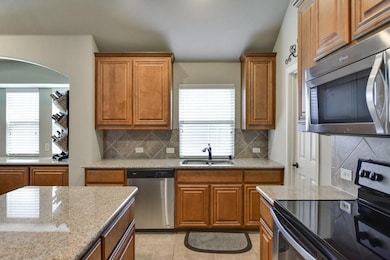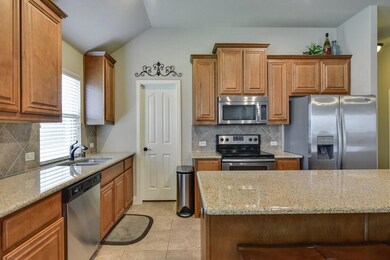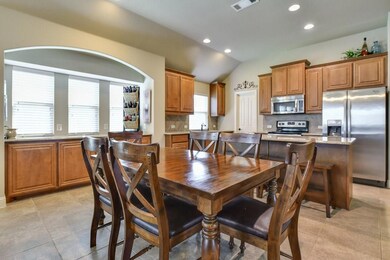
5041 W Fall Dr Midlothian, TX 76065
Highlights
- Traditional Architecture
- Covered patio or porch
- Interior Lot
- Mount Peak Elementary School Rated A-
- 2 Car Attached Garage
- Security System Owned
About This Home
As of September 2023Wonderful 2 story home with stone and brick exterior. The home features a gourmet kitchen with granite counter tops and beautiful wood cabinets. Study Office at entry way. Upstairs offers a large game room, full bath and bedroom. Master is extra large with sitting area, window seat and large closet. Great open lay out with an extra large back yard. Trampoline will stay.
Last Agent to Sell the Property
Knob & Key Realty Partners LLC License #0532389 Listed on: 07/10/2018
Home Details
Home Type
- Single Family
Est. Annual Taxes
- $6,232
Year Built
- Built in 2014
Lot Details
- 0.28 Acre Lot
- Wood Fence
- Landscaped
- Interior Lot
- Irregular Lot
- Sprinkler System
- Few Trees
- Large Grassy Backyard
HOA Fees
- $32 Monthly HOA Fees
Parking
- 2 Car Attached Garage
Home Design
- Traditional Architecture
- Brick Exterior Construction
- Slab Foundation
- Composition Roof
Interior Spaces
- 2,456 Sq Ft Home
- 2-Story Property
- Decorative Lighting
- Window Treatments
Kitchen
- Electric Oven
- Electric Cooktop
- <<microwave>>
- Plumbed For Ice Maker
- Dishwasher
- Disposal
Flooring
- Carpet
- Ceramic Tile
Bedrooms and Bathrooms
- 4 Bedrooms
- 3 Full Bathrooms
Home Security
- Security System Owned
- Security Lights
- Fire and Smoke Detector
Outdoor Features
- Covered patio or porch
Schools
- Mtpeak Elementary School
- Frank Seales Middle School
- Midlothian High School
Utilities
- Central Heating and Cooling System
- High Speed Internet
- Cable TV Available
Community Details
- Association fees include full use of facilities, maintenance structure, management fees
- First Service Residential HOA, Phone Number (954) 926-2921
- The Rosebud Sec 2 Subdivision
- Mandatory home owners association
Listing and Financial Details
- Legal Lot and Block 21 / 7
- Assessor Parcel Number 233571
- $7,009 per year unexempt tax
Ownership History
Purchase Details
Home Financials for this Owner
Home Financials are based on the most recent Mortgage that was taken out on this home.Purchase Details
Home Financials for this Owner
Home Financials are based on the most recent Mortgage that was taken out on this home.Purchase Details
Purchase Details
Home Financials for this Owner
Home Financials are based on the most recent Mortgage that was taken out on this home.Similar Homes in Midlothian, TX
Home Values in the Area
Average Home Value in this Area
Purchase History
| Date | Type | Sale Price | Title Company |
|---|---|---|---|
| Deed | -- | None Listed On Document | |
| Vendors Lien | -- | None Available | |
| Interfamily Deed Transfer | -- | None Available | |
| Vendors Lien | -- | First American Title Co |
Mortgage History
| Date | Status | Loan Amount | Loan Type |
|---|---|---|---|
| Open | $318,750 | New Conventional | |
| Previous Owner | $8,455 | No Value Available | |
| Previous Owner | $265,773 | FHA | |
| Previous Owner | $265,109 | FHA | |
| Previous Owner | $213,000 | New Conventional | |
| Previous Owner | $207,775 | New Conventional |
Property History
| Date | Event | Price | Change | Sq Ft Price |
|---|---|---|---|---|
| 07/01/2025 07/01/25 | For Sale | $469,900 | +8.0% | $191 / Sq Ft |
| 09/05/2023 09/05/23 | Sold | -- | -- | -- |
| 08/05/2023 08/05/23 | Pending | -- | -- | -- |
| 07/26/2023 07/26/23 | For Sale | $435,000 | +50.1% | $177 / Sq Ft |
| 10/31/2018 10/31/18 | Sold | -- | -- | -- |
| 10/07/2018 10/07/18 | Pending | -- | -- | -- |
| 07/10/2018 07/10/18 | For Sale | $289,900 | -- | $118 / Sq Ft |
Tax History Compared to Growth
Tax History
| Year | Tax Paid | Tax Assessment Tax Assessment Total Assessment is a certain percentage of the fair market value that is determined by local assessors to be the total taxable value of land and additions on the property. | Land | Improvement |
|---|---|---|---|---|
| 2023 | $6,232 | $364,730 | $0 | $0 |
| 2022 | $7,429 | $331,573 | $0 | $0 |
| 2021 | $7,133 | $301,430 | $45,000 | $256,430 |
| 2020 | $7,227 | $287,280 | $45,000 | $242,280 |
| 2019 | $7,071 | $270,000 | $0 | $0 |
| 2018 | $6,789 | $291,950 | $40,000 | $251,950 |
| 2017 | $7,063 | $265,340 | $40,000 | $225,340 |
| 2016 | $6,524 | $245,090 | $40,000 | $205,090 |
| 2015 | $652 | $236,080 | $40,000 | $196,080 |
| 2014 | $652 | $24,500 | $0 | $0 |
Agents Affiliated with this Home
-
Leigh Brodner

Seller's Agent in 2025
Leigh Brodner
Coldwell Banker Apex, REALTORS
(469) 628-2493
5 in this area
79 Total Sales
-
Samual Brodner
S
Seller Co-Listing Agent in 2025
Samual Brodner
Coldwell Banker Apex, REALTORS
(817) 825-0105
24 Total Sales
-
Scott Kennedy

Seller's Agent in 2023
Scott Kennedy
CENTURY 21 Judge Fite Co.
(817) 312-0097
1 in this area
46 Total Sales
-
Michelle Ozymy

Seller's Agent in 2018
Michelle Ozymy
Knob & Key Realty Partners LLC
(214) 534-8758
21 in this area
132 Total Sales
-
Alan Oliver
A
Buyer's Agent in 2018
Alan Oliver
OnDemand Realty
(972) 754-2927
71 Total Sales
Map
Source: North Texas Real Estate Information Systems (NTREIS)
MLS Number: 13886378
APN: 233571
- 5038 W Fall Dr
- 5021 Prosperity Row
- 5210 Medallion Ct
- 5005 W Fall Dr
- 1114 Alexander Ct
- 701 Champlain Ct
- 734 Oakleaf Dr
- 5429 Old Blush Dr
- 749 Copperleaf Dr
- 4821 Windfern Way
- 6051 W Fall Dr
- 741 High Point Dr
- 217 Panther Peak Dr
- 1721 Vista Ridge Dr W
- 5411 Cool Springs Dr
- 1730 Vista Ridge Dr W
- 1711 Sage Dr
- 6430 Fox Run Dr
- 437 Mcalpin Rd
- 1551 Whiterock Dr
