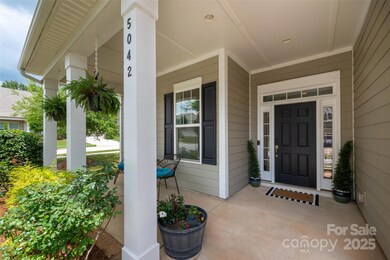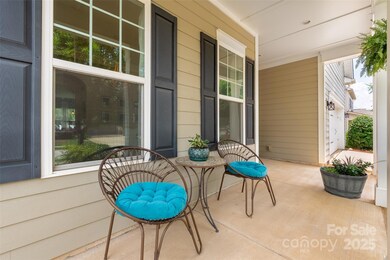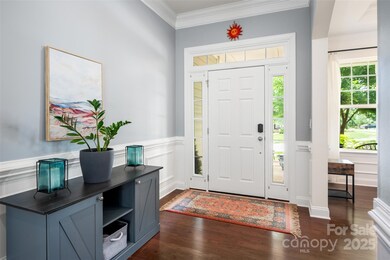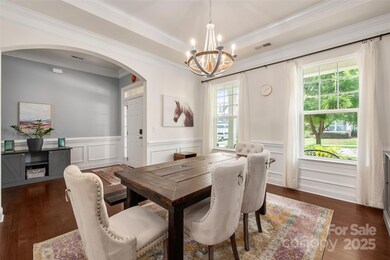
5042 Alston Dr Lancaster, SC 29720
Estimated payment $3,512/month
Highlights
- Fitness Center
- Open Floorplan
- Transitional Architecture
- Van Wyck Elementary School Rated A-
- Clubhouse
- Wood Flooring
About This Home
This one is a special home with so much to offer! Enjoy the open feeling created by the tall ceilings and arched doorways, and the beautiful flow of the floor plan. Wood floors flow through the downstairs. Granite counters in the kitchen, including a large island and light cabinetry. Lots of windows to let in the natural light. A bedroom and full bath downstairs make a great in-law or guest room. Worried about having enough storage? Check out the huge owner's closet, multiple walk in closets and so much cabinet space in the kitchen and baths. A privacy fence around the level back yard and tall trees will give you a feeling of privacy and makes a great place to entertain or play. Walnut Creek offers miles of sidewalks as well as too many amenities to list. A quick drive gets you to downtown Waxhaw to enjoy the shops, restaurants, parades and festivals. You won't want to wait to see this!
Listing Agent
Helen Adams Realty Brokerage Email: kball@helenadamsrealty.com License #190356 Listed on: 06/19/2025

Home Details
Home Type
- Single Family
Est. Annual Taxes
- $4,123
Year Built
- Built in 2015
Lot Details
- Privacy Fence
- Back Yard Fenced
- Corner Lot
- Level Lot
- Cleared Lot
- Property is zoned PDD
HOA Fees
- $121 Monthly HOA Fees
Parking
- 2 Car Attached Garage
- Front Facing Garage
Home Design
- Transitional Architecture
- Slab Foundation
Interior Spaces
- 2-Story Property
- Open Floorplan
- Insulated Windows
- Pocket Doors
- Mud Room
- Entrance Foyer
- Great Room with Fireplace
- Electric Dryer Hookup
Kitchen
- <<builtInOvenToken>>
- Gas Cooktop
- <<microwave>>
- Dishwasher
- Kitchen Island
- Disposal
Flooring
- Wood
- Tile
Bedrooms and Bathrooms
- Walk-In Closet
- 3 Full Bathrooms
- Garden Bath
Accessible Home Design
- More Than Two Accessible Exits
- Stepless Entry
- Flooring Modification
Outdoor Features
- Patio
- Fire Pit
- Front Porch
Schools
- Van Wyck Elementary School
- Indian Land Middle School
- Indian Land High School
Utilities
- Central Heating and Cooling System
- Heating System Uses Natural Gas
- Gas Water Heater
Listing and Financial Details
- Assessor Parcel Number 0015J-0C-009.00
Community Details
Overview
- Hawthorne Management Association
- Built by Bonterra
- Walnut Creek Subdivision
- Mandatory home owners association
Amenities
- Clubhouse
Recreation
- Indoor Game Court
- Recreation Facilities
- Fitness Center
- Community Pool
- Trails
Map
Home Values in the Area
Average Home Value in this Area
Tax History
| Year | Tax Paid | Tax Assessment Tax Assessment Total Assessment is a certain percentage of the fair market value that is determined by local assessors to be the total taxable value of land and additions on the property. | Land | Improvement |
|---|---|---|---|---|
| 2024 | $4,123 | $20,452 | $3,000 | $17,452 |
| 2023 | $4,076 | $20,452 | $3,000 | $17,452 |
| 2022 | $2,922 | $13,036 | $1,600 | $11,436 |
| 2021 | $2,898 | $13,036 | $1,600 | $11,436 |
| 2020 | $2,747 | $11,784 | $1,600 | $10,184 |
| 2019 | $3,983 | $11,784 | $1,600 | $10,184 |
| 2018 | $3,833 | $11,784 | $1,600 | $10,184 |
| 2017 | $2,704 | $0 | $0 | $0 |
| 2016 | $2,629 | $0 | $0 | $0 |
| 2015 | -- | $0 | $0 | $0 |
Property History
| Date | Event | Price | Change | Sq Ft Price |
|---|---|---|---|---|
| 07/12/2025 07/12/25 | Pending | -- | -- | -- |
| 07/04/2025 07/04/25 | Price Changed | $550,000 | -1.8% | $172 / Sq Ft |
| 06/19/2025 06/19/25 | For Sale | $560,000 | +8.7% | $175 / Sq Ft |
| 09/23/2022 09/23/22 | Sold | $515,000 | 0.0% | $163 / Sq Ft |
| 08/02/2022 08/02/22 | Price Changed | $515,000 | -2.8% | $163 / Sq Ft |
| 07/29/2022 07/29/22 | For Sale | $530,000 | -- | $168 / Sq Ft |
Purchase History
| Date | Type | Sale Price | Title Company |
|---|---|---|---|
| Warranty Deed | $295,000 | -- |
Mortgage History
| Date | Status | Loan Amount | Loan Type |
|---|---|---|---|
| Previous Owner | $236,000 | New Conventional |
Similar Homes in Lancaster, SC
Source: Canopy MLS (Canopy Realtor® Association)
MLS Number: 4271775
APN: 0015J-0C-009.00
- 3024 Hereford Way
- 7151 Astella Way
- 5062 Gribble Ln
- 5063 Gribble Ln
- 5059 Fenwick Ct
- 5635 Agora Ct
- 5634 Agora Ct
- 3255 Split Rail Ln
- 3239 Split Rail Ln
- 0000 Henry Harris Rd
- 7032 Waxhaw Hwy
- 7200 Irongate Dr
- 163 Carmen Way
- 4243 Merrivale Dr
- 527 Livingston Dr
- 7112 Irongate Dr
- 7416 Hartsfield Dr
- 7150 Irongate Dr
- 7130 Irongate Dr
- 7362 Henry Harris Rd






