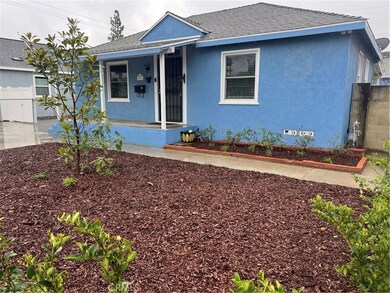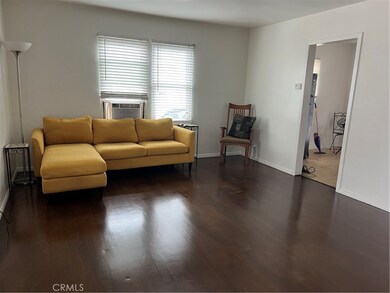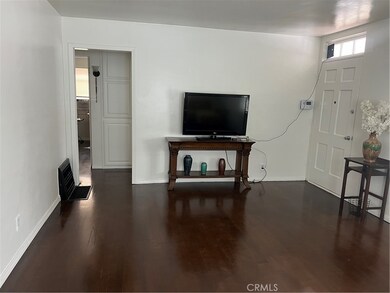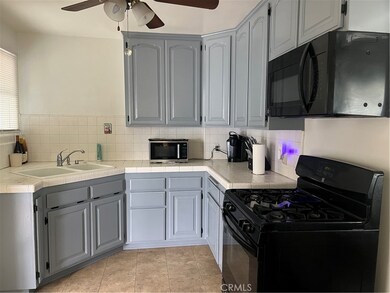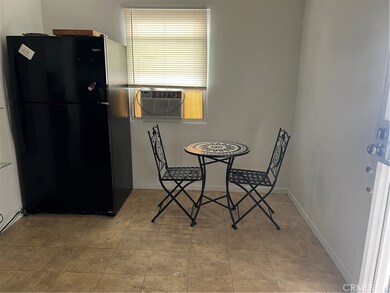
5044 Ashworth St Lakewood, CA 90712
Mayfair NeighborhoodHighlights
- Traditional Architecture
- No HOA
- Front Porch
- Private Yard
- Neighborhood Views
- Eat-In Kitchen
About This Home
As of March 2025This is a unique charming house in a prime Lakewood location on a picturesque treelined street. This cozy 2-bedroom 1 bath home offers a perfect blend of comfort and character. As you step inside to a warm inviting living space has natural light and traditional hard wood floors. The well-appointed kitchen with ample cabinet and counter space. The bathroom is thoughtfully designed, offering convenience and style. Outside to the backyard you can walk out to a large patio with the backyard mostly cement for minimal landscaping maintenance with a surrounding block wall making a private oasis. What make this property so unique is detached double car garage and workshop attached ideal for home business a converting into an ADU. With the back parking and the long driveway there's plenty of parking for all your quest and still plenty of space for your festive events under yard back patio.
Last Agent to Sell the Property
The Real Estate Solution Brokerage Phone: 562-708-3608 License #01182867 Listed on: 02/10/2025
Home Details
Home Type
- Single Family
Est. Annual Taxes
- $5,460
Year Built
- Built in 1944
Lot Details
- 5,830 Sq Ft Lot
- Block Wall Fence
- Chain Link Fence
- Fence is in average condition
- Private Yard
- Back and Front Yard
- Property is zoned LKR1YY
Parking
- 2 Car Garage
- Parking Available
- Two Garage Doors
- Driveway
Home Design
- Traditional Architecture
- Raised Foundation
Interior Spaces
- 816 Sq Ft Home
- 1-Story Property
- Ceiling Fan
- Blinds
- Living Room
- Neighborhood Views
Kitchen
- Eat-In Kitchen
- <<microwave>>
- Tile Countertops
- Disposal
Bedrooms and Bathrooms
- 2 Main Level Bedrooms
- 1 Full Bathroom
- <<tubWithShowerToken>>
Laundry
- Laundry Room
- Washer and Gas Dryer Hookup
Outdoor Features
- Open Patio
- Front Porch
Schools
- Mayfair High School
Utilities
- Cooling System Mounted To A Wall/Window
- Floor Furnace
- Standard Electricity
- Natural Gas Connected
- Water Heater
- Phone Available
- Satellite Dish
- Cable TV Available
Community Details
- No Home Owners Association
- Crest Gardens Subdivision
Listing and Financial Details
- Legal Lot and Block 2 / J
- Tax Tract Number 13153
- Assessor Parcel Number 7168030002
Ownership History
Purchase Details
Home Financials for this Owner
Home Financials are based on the most recent Mortgage that was taken out on this home.Purchase Details
Purchase Details
Purchase Details
Home Financials for this Owner
Home Financials are based on the most recent Mortgage that was taken out on this home.Purchase Details
Home Financials for this Owner
Home Financials are based on the most recent Mortgage that was taken out on this home.Purchase Details
Similar Homes in the area
Home Values in the Area
Average Home Value in this Area
Purchase History
| Date | Type | Sale Price | Title Company |
|---|---|---|---|
| Grant Deed | $750,000 | None Listed On Document | |
| Gift Deed | -- | None Listed On Document | |
| Interfamily Deed Transfer | -- | None Available | |
| Grant Deed | $350,000 | Lawyers Title Insurance Co | |
| Gift Deed | -- | -- | |
| Gift Deed | -- | -- |
Mortgage History
| Date | Status | Loan Amount | Loan Type |
|---|---|---|---|
| Open | $675,000 | New Conventional | |
| Closed | $675,000 | New Conventional | |
| Previous Owner | $315,000 | New Conventional | |
| Previous Owner | $54,000 | Credit Line Revolving | |
| Previous Owner | $114,000 | Unknown | |
| Previous Owner | $112,300 | No Value Available |
Property History
| Date | Event | Price | Change | Sq Ft Price |
|---|---|---|---|---|
| 03/19/2025 03/19/25 | Sold | $750,000 | 0.0% | $919 / Sq Ft |
| 02/19/2025 02/19/25 | Pending | -- | -- | -- |
| 02/10/2025 02/10/25 | For Sale | $749,900 | -- | $919 / Sq Ft |
Tax History Compared to Growth
Tax History
| Year | Tax Paid | Tax Assessment Tax Assessment Total Assessment is a certain percentage of the fair market value that is determined by local assessors to be the total taxable value of land and additions on the property. | Land | Improvement |
|---|---|---|---|---|
| 2024 | $5,460 | $439,606 | $351,689 | $87,917 |
| 2023 | $5,237 | $430,988 | $344,794 | $86,194 |
| 2022 | $5,137 | $422,538 | $338,034 | $84,504 |
| 2021 | $5,028 | $414,254 | $331,406 | $82,848 |
| 2020 | $4,983 | $410,007 | $328,008 | $81,999 |
| 2019 | $4,897 | $401,969 | $321,577 | $80,392 |
| 2018 | $4,684 | $394,088 | $315,272 | $78,816 |
| 2016 | $4,500 | $378,787 | $303,031 | $75,756 |
| 2015 | $4,408 | $373,099 | $298,480 | $74,619 |
| 2014 | $4,348 | $365,792 | $292,634 | $73,158 |
Agents Affiliated with this Home
-
Alfred Hernandez

Seller's Agent in 2025
Alfred Hernandez
The Real Estate Solution
(562) 708-3608
1 in this area
5 Total Sales
-
Kevin Orantes

Buyer's Agent in 2025
Kevin Orantes
Circle Real Estate
(562) 735-9040
1 in this area
82 Total Sales
Map
Source: California Regional Multiple Listing Service (CRMLS)
MLS Number: DW25029638
APN: 7168-030-002
- 6048 Fidler Ave
- 6142 Pearce Ave
- 4425 Ashworth St
- 9023 Rose St Unit D3
- 17639 Virginia Ave
- 17820 Lakewood Blvd Unit 31
- 17820 Lakewood Blvd Unit 30
- 6008 Amos Ave
- 9713 Cedar St
- 6053 Lakewood Blvd
- 9729 Cedar St Unit 5
- 6103 Pimenta Ave
- 6127 Adenmoor Ave
- 9312 Palm St Unit 209
- 6168 Briercrest Ave
- 5609 Clark Ave
- 9553 Beach St Unit 21
- 5860 Adenmoor Ave
- 9934 Cedar St
- 6032 Coke Ave

