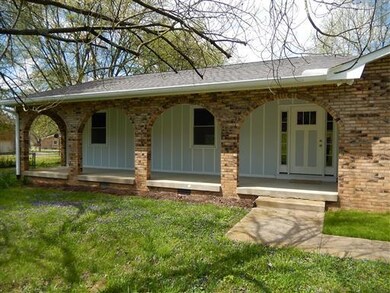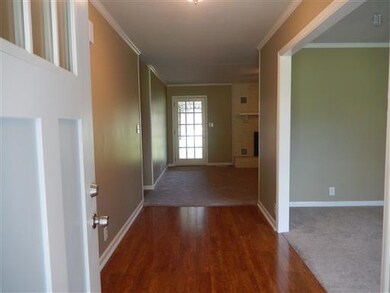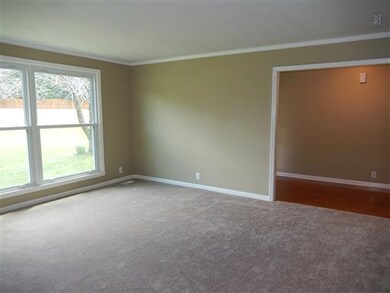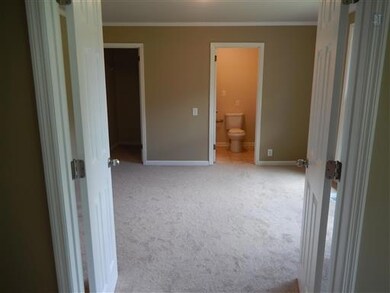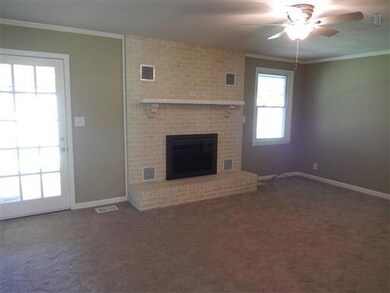
5045 Saundersville Rd Old Hickory, TN 37138
Highlights
- 0.93 Acre Lot
- Wood Flooring
- Separate Formal Living Room
- Lakeview Elementary School Rated A
- 1 Fireplace
- Covered patio or porch
About This Home
As of July 2025Welcome Home!!!Amazing remodel w/new granite, cabinetry, tile, stainless appliances. New windows, water heater and roof!!! Large level backyard. A must see! Schedule your showing today!
Last Agent to Sell the Property
Coldwell Banker Southern Realty License # 328721 Listed on: 11/10/2016

Last Buyer's Agent
NONMLS NONMLS
License #2211
Home Details
Home Type
- Single Family
Est. Annual Taxes
- $1,562
Year Built
- Built in 1983
Lot Details
- 0.93 Acre Lot
- Chain Link Fence
Parking
- 2 Car Garage
- Garage Door Opener
- Driveway
Home Design
- Brick Exterior Construction
- Asphalt Roof
- Wood Siding
Interior Spaces
- 2,650 Sq Ft Home
- Property has 1 Level
- Ceiling Fan
- 1 Fireplace
- Separate Formal Living Room
- Interior Storage Closet
- Crawl Space
Kitchen
- <<microwave>>
- Dishwasher
Flooring
- Wood
- Carpet
- Tile
- Vinyl
Bedrooms and Bathrooms
- 3 Main Level Bedrooms
- Walk-In Closet
- 3 Full Bathrooms
Outdoor Features
- Covered patio or porch
Schools
- Lakeview Elementary School
- Mt. Juliet Middle School
- Mt Juliet High School
Utilities
- Cooling Available
- Central Heating
- Septic Tank
Community Details
- Twin Lakes Cove 6 Subdivision
Listing and Financial Details
- Assessor Parcel Number 095051K B 03400 00001051M
Ownership History
Purchase Details
Home Financials for this Owner
Home Financials are based on the most recent Mortgage that was taken out on this home.Purchase Details
Home Financials for this Owner
Home Financials are based on the most recent Mortgage that was taken out on this home.Purchase Details
Similar Homes in the area
Home Values in the Area
Average Home Value in this Area
Purchase History
| Date | Type | Sale Price | Title Company |
|---|---|---|---|
| Warranty Deed | $282,000 | Legends Title Title Llc | |
| Warranty Deed | $151,452 | -- | |
| Deed | -- | -- |
Mortgage History
| Date | Status | Loan Amount | Loan Type |
|---|---|---|---|
| Open | $200,000 | Commercial | |
| Previous Owner | $134,300 | New Conventional |
Property History
| Date | Event | Price | Change | Sq Ft Price |
|---|---|---|---|---|
| 07/17/2025 07/17/25 | Sold | $439,900 | 0.0% | $166 / Sq Ft |
| 06/30/2025 06/30/25 | Pending | -- | -- | -- |
| 06/20/2025 06/20/25 | For Sale | $439,900 | +51.7% | $166 / Sq Ft |
| 05/05/2019 05/05/19 | Pending | -- | -- | -- |
| 05/02/2019 05/02/19 | For Sale | $289,900 | +91.4% | $109 / Sq Ft |
| 01/01/2017 01/01/17 | Off Market | $151,452 | -- | -- |
| 12/15/2016 12/15/16 | Sold | $282,000 | -14.3% | $106 / Sq Ft |
| 11/28/2016 11/28/16 | For Sale | $329,000 | +117.2% | $158 / Sq Ft |
| 11/11/2014 11/11/14 | Sold | $151,452 | -- | $73 / Sq Ft |
Tax History Compared to Growth
Tax History
| Year | Tax Paid | Tax Assessment Tax Assessment Total Assessment is a certain percentage of the fair market value that is determined by local assessors to be the total taxable value of land and additions on the property. | Land | Improvement |
|---|---|---|---|---|
| 2024 | $1,577 | $82,625 | $17,500 | $65,125 |
| 2022 | $1,577 | $82,625 | $17,500 | $65,125 |
| 2021 | $1,577 | $82,625 | $17,500 | $65,125 |
| 2020 | $1,531 | $82,625 | $17,500 | $65,125 |
| 2019 | $1,531 | $60,775 | $17,925 | $42,850 |
| 2018 | $1,531 | $60,775 | $17,925 | $42,850 |
| 2017 | $1,531 | $60,775 | $17,925 | $42,850 |
| 2016 | $1,531 | $60,775 | $17,925 | $42,850 |
| 2015 | $1,562 | $60,775 | $17,925 | $42,850 |
| 2014 | $1,456 | $56,637 | $0 | $0 |
Agents Affiliated with this Home
-
Cindy Webb

Seller's Agent in 2025
Cindy Webb
Blackwell Realty and Auction
(615) 613-5465
5 in this area
49 Total Sales
-
David Watkins

Buyer's Agent in 2025
David Watkins
eXp Realty
(859) 420-5500
1 in this area
81 Total Sales
-
Lena Boyd

Seller's Agent in 2016
Lena Boyd
Coldwell Banker Southern Realty
(615) 330-3155
41 in this area
132 Total Sales
-
Gina Waters

Seller Co-Listing Agent in 2016
Gina Waters
Coldwell Banker Southern Realty
(615) 969-4187
41 in this area
134 Total Sales
-
N
Buyer's Agent in 2016
NONMLS NONMLS
-
Sharon Lillicrap

Seller's Agent in 2014
Sharon Lillicrap
American Heritage Inc.
(615) 300-4663
1 in this area
14 Total Sales
Map
Source: Realtracs
MLS Number: 1780633
APN: 051K-B-034.00
- 5032 Twin Lakes Dr
- 5024 Lakeridge Dr
- 4805 Morgan Dr
- 4416 Churchill Place
- 5307 E Bend Dr
- 202 Tyne Blvd
- 5617 Scenic Ridge Dr
- 4863 Woodview Dr
- 4861 Quail Run
- 4826 Quail Hollow Dr
- 816 Harbor View Terrace
- 0 Rebel Rd
- 231 Green Harbor Rd Unit 59
- 231 Green Harbor Rd Unit 44
- 231 Green Harbor Rd Unit 96
- 231 Green Harbor Rd Unit 113A
- 324 Hickory Dr
- 4904 Rainer Dr
- 360 Lakeshore Dr
- 310 Boxbury Ct

