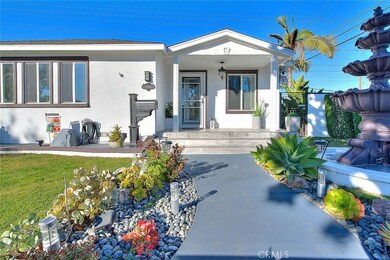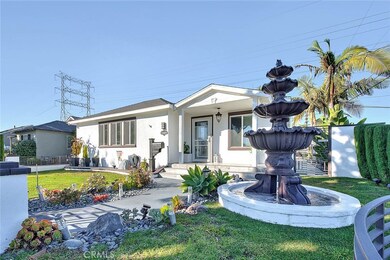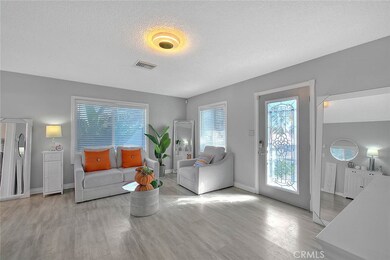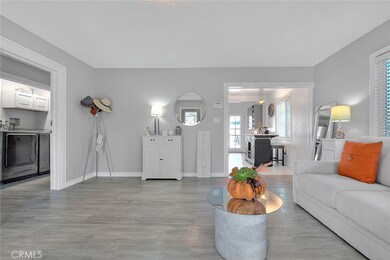
5049 Ashworth St Lakewood, CA 90712
Mayfair NeighborhoodHighlights
- Updated Kitchen
- Granite Countertops
- Neighborhood Views
- Corner Lot
- No HOA
- Home Office
About This Home
As of April 2025This 3 bedroom ranch style home is truly a rare find! As you enter the home you’ll be greeted with a gorgeous living room complete with recessed lighting, abundance of natural light and sleek modern finishes throughout. The primary bedroom features a spacious layout, ample closet space and plenty of room to relax and unwind. Experience the luxury of a newly remodeled kitchen with granite countertops, stainless steel appliances, built in wine rack, freestanding kitchen island and elegant French doors that lead to the custom designed backyard with cozy gazebo and paved patio. This corner lot consists of a 2 car garage, spacious backyard and ample parking for multiple vehicles. The amount of upgrades in this home is undeniably impressive including designer light fixtures, updated flooring, newer windows, air conditioner, water heater and roof. Situated in a peaceful and friendly community and within close proximity to dining and shopping this is the perfect place to call home!
Last Agent to Sell the Property
Re/Max College Park Realty Brokerage Phone: 714-615-5448 License #01944720 Listed on: 11/22/2024

Co-Listed By
Re/Max College Park Realty Brokerage Phone: 714-615-5448 License #02118456
Home Details
Home Type
- Single Family
Est. Annual Taxes
- $3,348
Year Built
- Built in 1944
Lot Details
- 6,142 Sq Ft Lot
- Corner Lot
- Back and Front Yard
- Property is zoned LKRA*
Parking
- 2 Car Garage
- Parking Available
- Two Garage Doors
- Driveway
Home Design
- Turnkey
- Raised Foundation
Interior Spaces
- 1,078 Sq Ft Home
- 1-Story Property
- Built-In Features
- Ceiling Fan
- Recessed Lighting
- Double Pane Windows
- Living Room
- Home Office
- Neighborhood Views
Kitchen
- Updated Kitchen
- Eat-In Kitchen
- Gas Range
- Range Hood
- <<microwave>>
- Dishwasher
- Kitchen Island
- Granite Countertops
Bedrooms and Bathrooms
- 3 Main Level Bedrooms
- Remodeled Bathroom
- 1 Full Bathroom
- Makeup or Vanity Space
- Walk-in Shower
Laundry
- Laundry Room
- Dryer
- Washer
Outdoor Features
- Patio
- Exterior Lighting
- Gazebo
Schools
- Mayfair High School
Utilities
- Central Heating and Cooling System
- Water Heater
- Cable TV Available
Community Details
- No Home Owners Association
- Mayfair Subdivision
Listing and Financial Details
- Legal Lot and Block 49 / A
- Tax Tract Number 13153
- Assessor Parcel Number 7168034025
- $583 per year additional tax assessments
Ownership History
Purchase Details
Purchase Details
Home Financials for this Owner
Home Financials are based on the most recent Mortgage that was taken out on this home.Purchase Details
Home Financials for this Owner
Home Financials are based on the most recent Mortgage that was taken out on this home.Purchase Details
Similar Homes in the area
Home Values in the Area
Average Home Value in this Area
Purchase History
| Date | Type | Sale Price | Title Company |
|---|---|---|---|
| Gift Deed | -- | -- | |
| Gift Deed | -- | -- | |
| Grant Deed | $160,000 | Fidelity National Title Ins | |
| Grant Deed | $144,818 | Chicago Title | |
| Trustee Deed | $127,500 | Chicago Title |
Mortgage History
| Date | Status | Loan Amount | Loan Type |
|---|---|---|---|
| Previous Owner | $335,000 | Balloon | |
| Previous Owner | $250,000 | Unknown | |
| Previous Owner | $11,815 | Unknown | |
| Previous Owner | $156,493 | FHA | |
| Previous Owner | $135,850 | No Value Available |
Property History
| Date | Event | Price | Change | Sq Ft Price |
|---|---|---|---|---|
| 04/22/2025 04/22/25 | Sold | $840,000 | -1.2% | $779 / Sq Ft |
| 03/13/2025 03/13/25 | Pending | -- | -- | -- |
| 01/21/2025 01/21/25 | Price Changed | $850,000 | -5.5% | $788 / Sq Ft |
| 11/22/2024 11/22/24 | For Sale | $899,000 | -- | $834 / Sq Ft |
Tax History Compared to Growth
Tax History
| Year | Tax Paid | Tax Assessment Tax Assessment Total Assessment is a certain percentage of the fair market value that is determined by local assessors to be the total taxable value of land and additions on the property. | Land | Improvement |
|---|---|---|---|---|
| 2024 | $3,348 | $245,738 | $182,888 | $62,850 |
| 2023 | $3,217 | $240,920 | $179,302 | $61,618 |
| 2022 | $3,154 | $236,197 | $175,787 | $60,410 |
| 2021 | $3,084 | $231,567 | $172,341 | $59,226 |
| 2019 | $3,006 | $224,700 | $167,230 | $57,470 |
| 2018 | $2,869 | $220,295 | $163,951 | $56,344 |
| 2016 | $2,750 | $211,743 | $157,586 | $54,157 |
| 2015 | $2,697 | $208,563 | $155,219 | $53,344 |
| 2014 | $2,667 | $204,479 | $152,179 | $52,300 |
Agents Affiliated with this Home
-
Chris Lum

Seller's Agent in 2025
Chris Lum
RE/MAX
(714) 615-5448
1 in this area
31 Total Sales
-
Laura Marie Carlson-Lum
L
Seller Co-Listing Agent in 2025
Laura Marie Carlson-Lum
RE/MAX
(714) 786-8221
1 in this area
16 Total Sales
-
Teresa Gutierrez

Buyer's Agent in 2025
Teresa Gutierrez
First American Team Realty Inc
(562) 824-0719
1 in this area
28 Total Sales
Map
Source: California Regional Multiple Listing Service (CRMLS)
MLS Number: RS24237263
APN: 7168-034-025
- 6048 Fidler Ave
- 6142 Pearce Ave
- 4425 Ashworth St
- 9023 Rose St Unit D3
- 17639 Virginia Ave
- 17820 Lakewood Blvd Unit 31
- 17820 Lakewood Blvd Unit 30
- 6008 Amos Ave
- 9713 Cedar St
- 6053 Lakewood Blvd
- 9729 Cedar St Unit 5
- 6103 Pimenta Ave
- 6127 Adenmoor Ave
- 9312 Palm St Unit 209
- 6168 Briercrest Ave
- 5609 Clark Ave
- 9553 Beach St Unit 21
- 5860 Adenmoor Ave
- 9934 Cedar St
- 6032 Coke Ave





