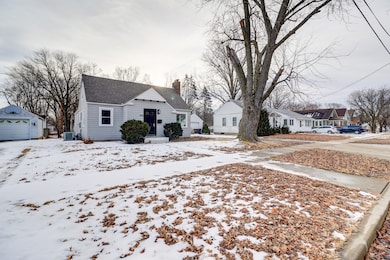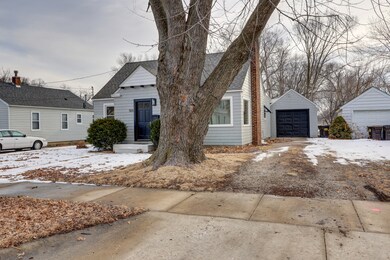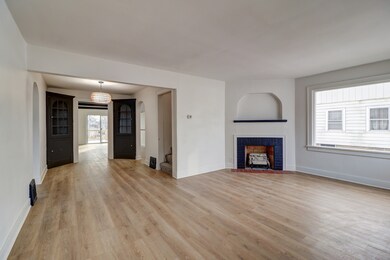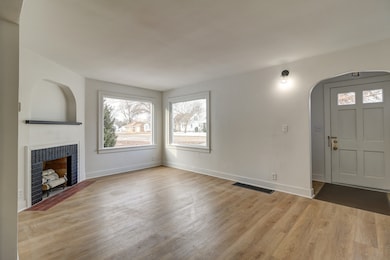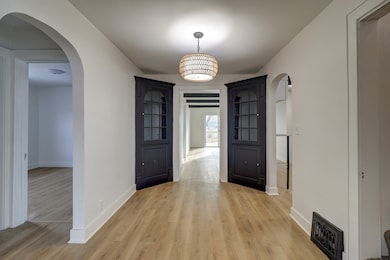
505 7th Ave Rock Falls, IL 61071
Highlights
- Deck
- Main Floor Bedroom
- Living Room
- Rock Falls Middle School Rated 9+
- Formal Dining Room
- Laundry Room
About This Home
As of April 20254 bedroom 2 bath home with 3 main floor bedrooms that include a master. A great blend of updates and charm including built in cabinets, 2 fireplaces, and a large deck just off of the dining room. Partially finished basement with a bar. This home also includes new appliances and new roof. Call your agent and schedule your showing today.
Last Agent to Sell the Property
RE/MAX Sauk Valley License #475194568 Listed on: 02/27/2025

Home Details
Home Type
- Single Family
Est. Annual Taxes
- $1,905
Year Built
- Built in 1940 | Remodeled in 2024
Lot Details
- 6,970 Sq Ft Lot
- Lot Dimensions are 50x138
Parking
- 1 Car Garage
- Parking Included in Price
Home Design
- Asphalt Roof
- Concrete Perimeter Foundation
Interior Spaces
- 1,602 Sq Ft Home
- 1.5-Story Property
- Decorative Fireplace
- Family Room
- Living Room
- Formal Dining Room
- Vinyl Flooring
- Laundry Room
Kitchen
- Range<<rangeHoodToken>>
- <<microwave>>
Bedrooms and Bathrooms
- 4 Bedrooms
- 4 Potential Bedrooms
- Main Floor Bedroom
- Bathroom on Main Level
- 2 Full Bathrooms
Basement
- Basement Fills Entire Space Under The House
- Fireplace in Basement
Outdoor Features
- Deck
Schools
- Rock Falls Township High School
Utilities
- Central Air
- Heating System Uses Natural Gas
Listing and Financial Details
- Senior Tax Exemptions
- Homeowner Tax Exemptions
- Senior Freeze Tax Exemptions
Ownership History
Purchase Details
Home Financials for this Owner
Home Financials are based on the most recent Mortgage that was taken out on this home.Purchase Details
Home Financials for this Owner
Home Financials are based on the most recent Mortgage that was taken out on this home.Purchase Details
Purchase Details
Similar Homes in Rock Falls, IL
Home Values in the Area
Average Home Value in this Area
Purchase History
| Date | Type | Sale Price | Title Company |
|---|---|---|---|
| Special Warranty Deed | $155,000 | None Listed On Document | |
| Quit Claim Deed | -- | None Listed On Document | |
| Special Warranty Deed | $34,000 | None Listed On Document | |
| Quit Claim Deed | -- | None Listed On Document | |
| Deed In Lieu Of Foreclosure | -- | Servicelink |
Mortgage History
| Date | Status | Loan Amount | Loan Type |
|---|---|---|---|
| Open | $12,800 | Credit Line Revolving | |
| Open | $139,410 | New Conventional | |
| Previous Owner | $123,000 | Reverse Mortgage Home Equity Conversion Mortgage |
Property History
| Date | Event | Price | Change | Sq Ft Price |
|---|---|---|---|---|
| 04/30/2025 04/30/25 | Sold | $154,900 | 0.0% | $97 / Sq Ft |
| 03/13/2025 03/13/25 | Pending | -- | -- | -- |
| 03/10/2025 03/10/25 | For Sale | $154,900 | 0.0% | $97 / Sq Ft |
| 03/06/2025 03/06/25 | Pending | -- | -- | -- |
| 02/27/2025 02/27/25 | For Sale | $154,900 | +355.6% | $97 / Sq Ft |
| 07/19/2024 07/19/24 | Sold | $34,000 | -10.5% | $25 / Sq Ft |
| 06/24/2024 06/24/24 | Pending | -- | -- | -- |
| 05/11/2024 05/11/24 | Price Changed | $38,000 | -5.0% | $28 / Sq Ft |
| 04/10/2024 04/10/24 | Price Changed | $40,000 | -50.5% | $29 / Sq Ft |
| 03/04/2024 03/04/24 | Price Changed | $80,750 | -5.0% | $59 / Sq Ft |
| 01/19/2024 01/19/24 | For Sale | $85,000 | -- | $62 / Sq Ft |
Tax History Compared to Growth
Tax History
| Year | Tax Paid | Tax Assessment Tax Assessment Total Assessment is a certain percentage of the fair market value that is determined by local assessors to be the total taxable value of land and additions on the property. | Land | Improvement |
|---|---|---|---|---|
| 2024 | $4,174 | $38,050 | $5,320 | $32,730 |
| 2023 | $1,905 | $35,091 | $4,906 | $30,185 |
| 2022 | $1,964 | $33,086 | $4,626 | $28,460 |
| 2021 | $1,996 | $31,302 | $4,377 | $26,925 |
| 2020 | $2,033 | $30,767 | $4,302 | $26,465 |
| 2019 | $1,997 | $29,666 | $4,148 | $25,518 |
| 2018 | $1,911 | $29,005 | $4,056 | $24,949 |
| 2017 | $1,946 | $28,461 | $3,980 | $24,481 |
| 2016 | $1,942 | $27,982 | $3,913 | $24,069 |
| 2015 | $1,850 | $29,394 | $4,111 | $25,283 |
| 2014 | $1,893 | $28,609 | $4,001 | $24,608 |
| 2013 | $1,850 | $29,394 | $4,111 | $25,283 |
Agents Affiliated with this Home
-
Edwardo Castillo

Seller's Agent in 2025
Edwardo Castillo
RE/MAX
(214) 984-1711
162 Total Sales
-
Opal Sundrani
O
Seller Co-Listing Agent in 2025
Opal Sundrani
RE/MAX
(773) 344-4750
22 Total Sales
-
Alejandro Rivera

Buyer's Agent in 2025
Alejandro Rivera
RE/MAX
(815) 631-1384
192 Total Sales
-
Cheyenne Khounnha

Seller's Agent in 2024
Cheyenne Khounnha
Landmark Realty of Illinois LLC
(815) 883-4348
123 Total Sales
-
Janelle McCarter

Seller Co-Listing Agent in 2024
Janelle McCarter
Landmark Realty of Illinois LLC
(815) 252-7283
512 Total Sales
Map
Source: Midwest Real Estate Data (MRED)
MLS Number: 12300260
APN: 1128408003

